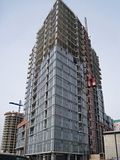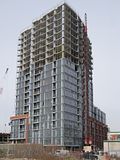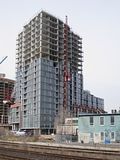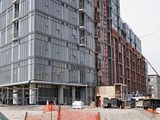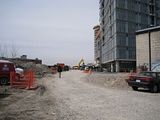Solaris
Senior Member
Creative solution to housing artisans
March 13, 2010
Jennifer Brown, SPECIAL TO THE STAR
source:http://www.yourhome.ca/homes/article/779176
In most cities, artists are what make a neighbourhood unique and exciting places to live, then others move in and gentrify the area, causing housing prices and rents to go up and ultimately the artists are forced out.
In fact, the creativity of those who live and work in a neighbourhood is often the calling card condo developers use to help sell their buildings.
A new condo development in the Queen West area at Sudbury and Abell Sts. (Queen St. W., east of Dufferin St.) aims to reverse that process and serve to make sure artists can continue to afford to live and work in the popular community.
The Artscape Triangle Lofts is in the Queen West Triangle area close to the Theatre Centre, Gladstone Hotel, Drake Hotel, Museum of Contemporary Canadian Art (MOCCA) and the largest concentration of art galleries in Toronto.
The Triangle Lofts comprise the first three floors of the 18-storey Westside Gallery Lofts condominium development.
"There's a tired old story about artists and gentrification told in every urban centre all over the world," says Tim Jones, president and CEO of Artscape. "It's usually told with the same sad lament that casts artists as the hapless victims of this gentrification process they've helped spark."
Artists are more often renters than owners and they end up being displaced from the real estate market.
"In the arts community, there is an inherent sense of unfairness about that process because they are generating value but not capturing any of it for their own," says Jones.
Established in 1986, Artscape is a not-for-profit, urban development organization that revitalizes buildings, neighbourhoods and cities through the arts. Artscape currently operates seven multi-tenant creative complexes in Toronto including the Wychwood Barns and studios in Queen Street West, Liberty Village, Toronto Island and the Distillery District.
The organization's other development projects include Artscape Shaw Street Centre, an ownership and rental workspace project for artists and not-for-profit arts and community organizations in the West Queen West neighbourhood and the Regent Park Arts and Cultural Centre, in the heart of the Regent Park community revitalization project.
Artscape worked with developer Urbancorp, the City of Toronto and Active 18 – a residents and business-owners association in Ward 18 – to push through the Triangle Loft concept of affordable housing for artists.
What makes the Artscape Triangle Loft project particularly innovative says Jones, is that it is a market-based model that doesn't rely on government subsidy to make it work and it's a way to help anchor creative people in neighbourhoods they have helped to create.
"We think that's important to the overall sustainability of the community," says Jones.
The condo complex was created with the specific purpose of preserving vital artist work and living space in the Queen West Triangle neighbourhood. The non-profit initiative encourages a mixed-use community, supporting a range of incomes in the arts community.
Scheduled for occupancy this August, the Artscape Triangle Lofts include a mix of 20 affordable rental units for professional artists as well as 48 below-market ownership units for artists and non-profit arts professionals. The ownership units were sold last fall to mid-career or senior artists who might not have been able to get into the housing market.
The live/work studio rental process for professional artists at Artscape Triangle Lofts is now ready to go ahead. Online registration for appointments opens March 23 with the first appointment April 1.
"We've designed a process that we think is pretty fair and open to everybody," says Jones. "If people register online they will get an appointment to meet with one of our tenant services representatives in the order they register online."
Artscape uses a peer evaluation process – a committee of tenants from other buildings – who review the eligibility of prospective tenants and establish the artist's professional status.
"We don't evaluate the quality of people's work but use the Draft Canadian Artist Code which was developed in consultation with the arts community across the country many years ago," says Jones.
The evaluation includes consideration of such things as has the artist professionally produced, published, exhibited or performed; have they received grants or awards or received professional recognition; did they earn all of or a portion of their income from artist practice and other criteria.
There is also an income verification process to qualify.
The rental rates are established at 80 per cent of Canada Mortgage and Housing Canada (CMHC) Average Market Rent (AVR).
The project is open exclusively to professional artists and will be governed by the arts community. Rental unit tenants will also be represented on the condo board when it is formed.
Rental units have 10-foot ceilings and vary in size from 500 to 835 square feet.
The monthly rent ranges from $607.20 to $884.80.
Artscape will hold two information sessions this week on March 17 and 18 to explain the qualification and appointment booking process for professional artists interested in renting at Artscape Triangle Lofts. Details on time and location for the sessions, along with RSVP details are available at www.artscapetrianglelofts.ca.
Jones says since the Triangle Loft project has gone ahead, Artscape has had discussions with 15 other developers looking to do similar projects.
"We're really hoping to replicate this in a lot of other places," he says.
March 13, 2010
Jennifer Brown, SPECIAL TO THE STAR
source:http://www.yourhome.ca/homes/article/779176
In most cities, artists are what make a neighbourhood unique and exciting places to live, then others move in and gentrify the area, causing housing prices and rents to go up and ultimately the artists are forced out.
In fact, the creativity of those who live and work in a neighbourhood is often the calling card condo developers use to help sell their buildings.
A new condo development in the Queen West area at Sudbury and Abell Sts. (Queen St. W., east of Dufferin St.) aims to reverse that process and serve to make sure artists can continue to afford to live and work in the popular community.
The Artscape Triangle Lofts is in the Queen West Triangle area close to the Theatre Centre, Gladstone Hotel, Drake Hotel, Museum of Contemporary Canadian Art (MOCCA) and the largest concentration of art galleries in Toronto.
The Triangle Lofts comprise the first three floors of the 18-storey Westside Gallery Lofts condominium development.
"There's a tired old story about artists and gentrification told in every urban centre all over the world," says Tim Jones, president and CEO of Artscape. "It's usually told with the same sad lament that casts artists as the hapless victims of this gentrification process they've helped spark."
Artists are more often renters than owners and they end up being displaced from the real estate market.
"In the arts community, there is an inherent sense of unfairness about that process because they are generating value but not capturing any of it for their own," says Jones.
Established in 1986, Artscape is a not-for-profit, urban development organization that revitalizes buildings, neighbourhoods and cities through the arts. Artscape currently operates seven multi-tenant creative complexes in Toronto including the Wychwood Barns and studios in Queen Street West, Liberty Village, Toronto Island and the Distillery District.
The organization's other development projects include Artscape Shaw Street Centre, an ownership and rental workspace project for artists and not-for-profit arts and community organizations in the West Queen West neighbourhood and the Regent Park Arts and Cultural Centre, in the heart of the Regent Park community revitalization project.
Artscape worked with developer Urbancorp, the City of Toronto and Active 18 – a residents and business-owners association in Ward 18 – to push through the Triangle Loft concept of affordable housing for artists.
What makes the Artscape Triangle Loft project particularly innovative says Jones, is that it is a market-based model that doesn't rely on government subsidy to make it work and it's a way to help anchor creative people in neighbourhoods they have helped to create.
"We think that's important to the overall sustainability of the community," says Jones.
The condo complex was created with the specific purpose of preserving vital artist work and living space in the Queen West Triangle neighbourhood. The non-profit initiative encourages a mixed-use community, supporting a range of incomes in the arts community.
Scheduled for occupancy this August, the Artscape Triangle Lofts include a mix of 20 affordable rental units for professional artists as well as 48 below-market ownership units for artists and non-profit arts professionals. The ownership units were sold last fall to mid-career or senior artists who might not have been able to get into the housing market.
The live/work studio rental process for professional artists at Artscape Triangle Lofts is now ready to go ahead. Online registration for appointments opens March 23 with the first appointment April 1.
"We've designed a process that we think is pretty fair and open to everybody," says Jones. "If people register online they will get an appointment to meet with one of our tenant services representatives in the order they register online."
Artscape uses a peer evaluation process – a committee of tenants from other buildings – who review the eligibility of prospective tenants and establish the artist's professional status.
"We don't evaluate the quality of people's work but use the Draft Canadian Artist Code which was developed in consultation with the arts community across the country many years ago," says Jones.
The evaluation includes consideration of such things as has the artist professionally produced, published, exhibited or performed; have they received grants or awards or received professional recognition; did they earn all of or a portion of their income from artist practice and other criteria.
There is also an income verification process to qualify.
The rental rates are established at 80 per cent of Canada Mortgage and Housing Canada (CMHC) Average Market Rent (AVR).
The project is open exclusively to professional artists and will be governed by the arts community. Rental unit tenants will also be represented on the condo board when it is formed.
Rental units have 10-foot ceilings and vary in size from 500 to 835 square feet.
The monthly rent ranges from $607.20 to $884.80.
Artscape will hold two information sessions this week on March 17 and 18 to explain the qualification and appointment booking process for professional artists interested in renting at Artscape Triangle Lofts. Details on time and location for the sessions, along with RSVP details are available at www.artscapetrianglelofts.ca.
Jones says since the Triangle Loft project has gone ahead, Artscape has had discussions with 15 other developers looking to do similar projects.
"We're really hoping to replicate this in a lot of other places," he says.






