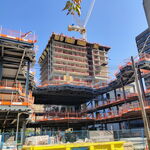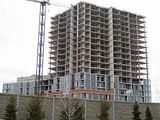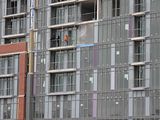dob467
Active Member
I think its a real shame this is what the neighbourhood ended up with. Especially considering all the work the community (http://active18.org/) did banding together to make sure this building and others fit. I can tell you if this was the design that was presented to the neighbourhood at the beginning, there'd be very little support. This is a perfect example of why the city needs to have more of a say in new architecture.




























