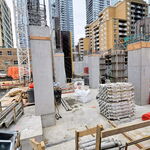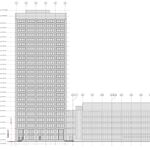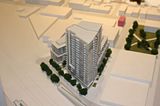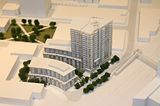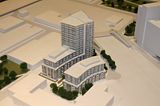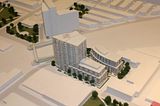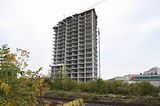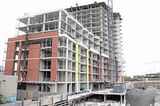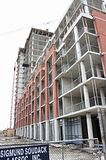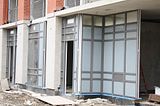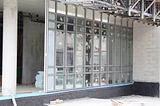This...
becomes this?
The Cheapeningâ„¢ strikes again! Thanks Urbancorp, and welcome to the UT Hall of Shame, which begs a new thread dedicated to the worst that gets dished out here...
42
This is an interesting project which doesn't seem to have seen much action on the forum. How about a few renders from the Baird Sampson Neuert Website.




becomes this?
The Cheapeningâ„¢ strikes again! Thanks Urbancorp, and welcome to the UT Hall of Shame, which begs a new thread dedicated to the worst that gets dished out here...
42
