AlvinofDiaspar
Moderator
p5:
That sounded pretty unlikely, especially this late in the game.
xania:
Your lucky day!
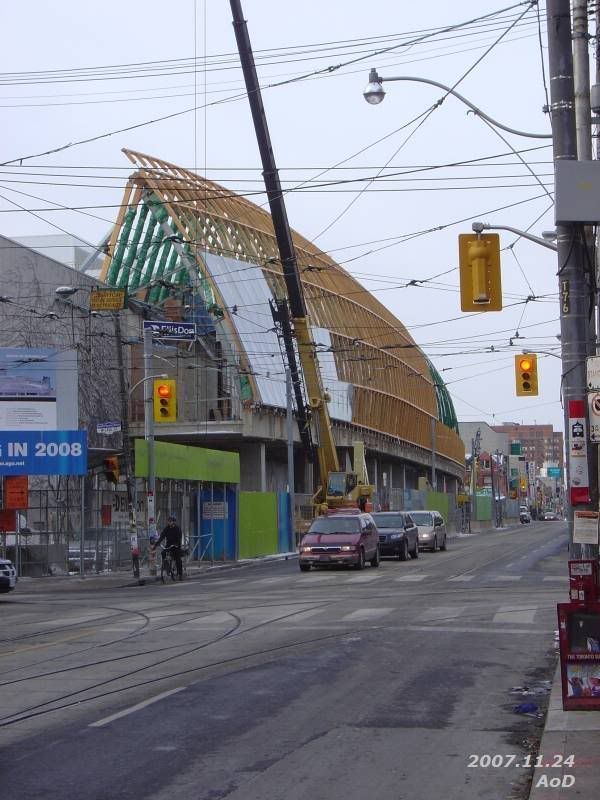
From the NW corner of Dundas and McCaul
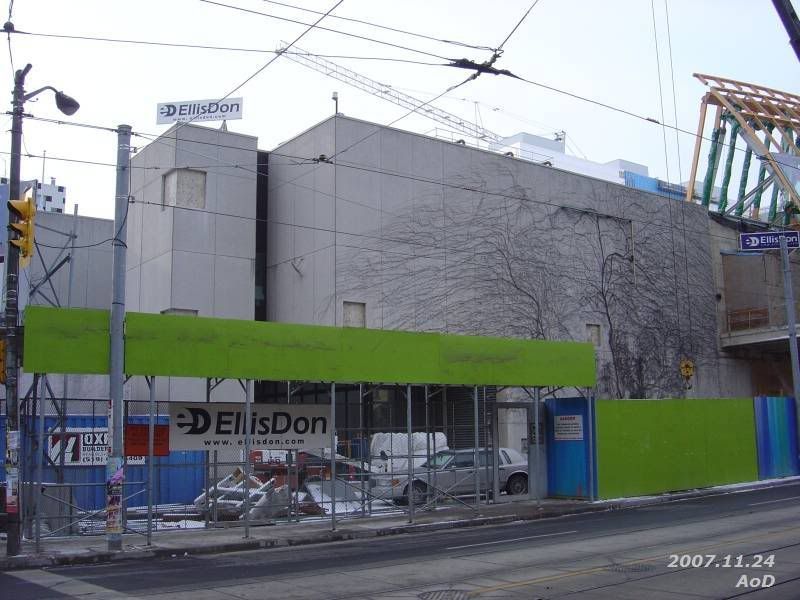
Attachment points for the eastern "fin", at the Henry Moore Gallery.
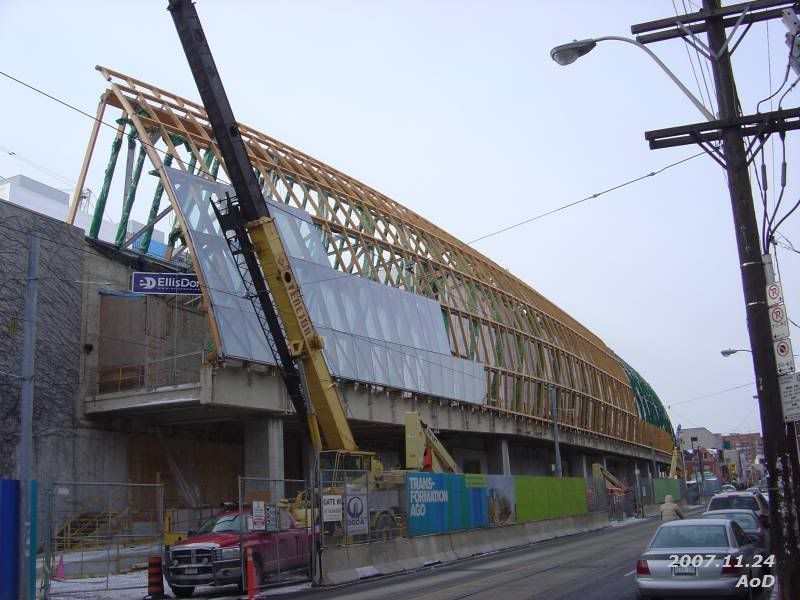
General view - with the glazing for the Galleria Italia.
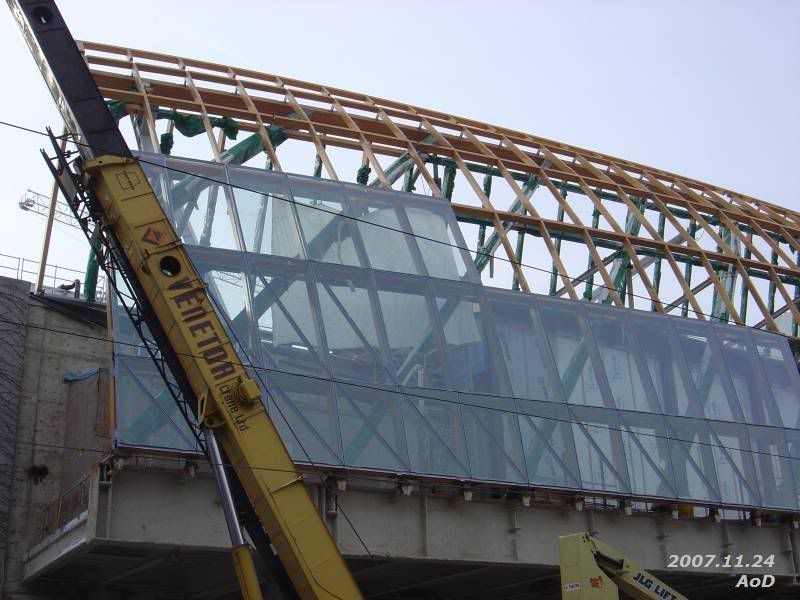
Closer view.
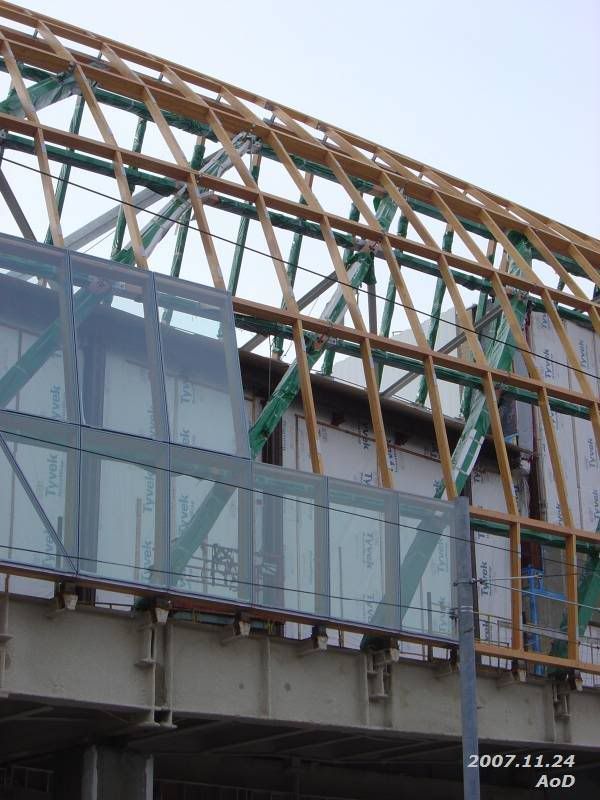
Even closer view.
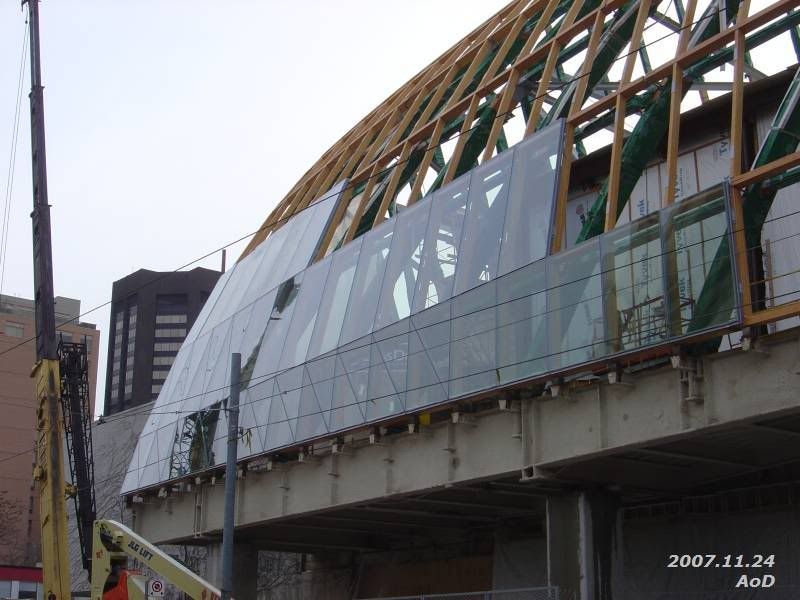
Remember the talk about curved glass panes? So far, the installed ones are all flat.
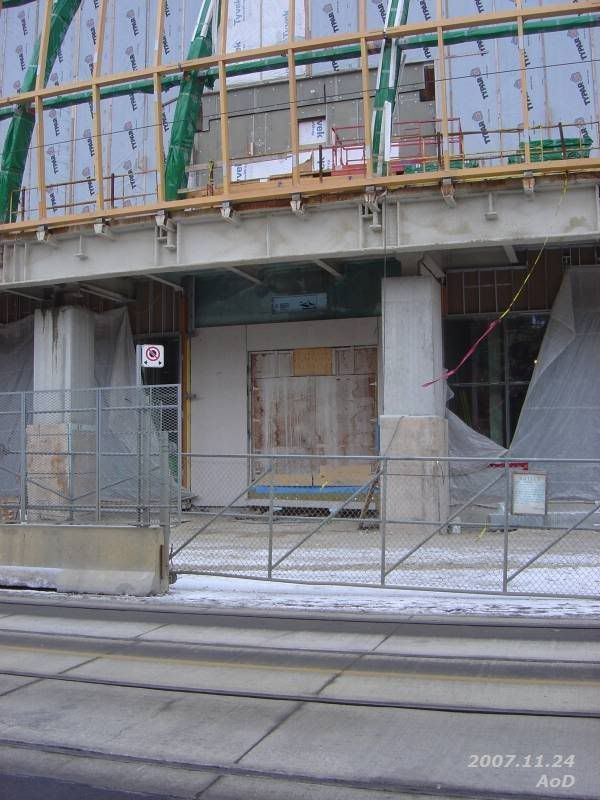
Mysterious street level cladding. Is it stone?
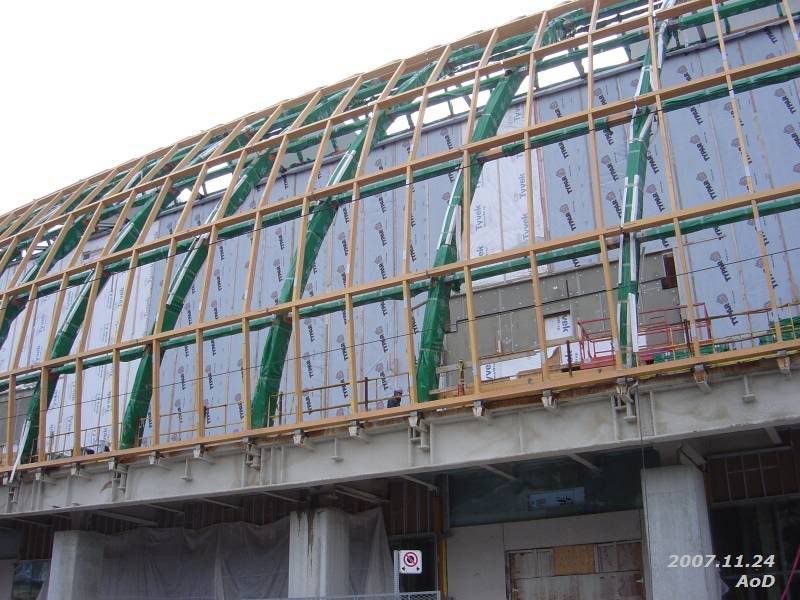
The contractor gives a general idea as to the scale of the structure.
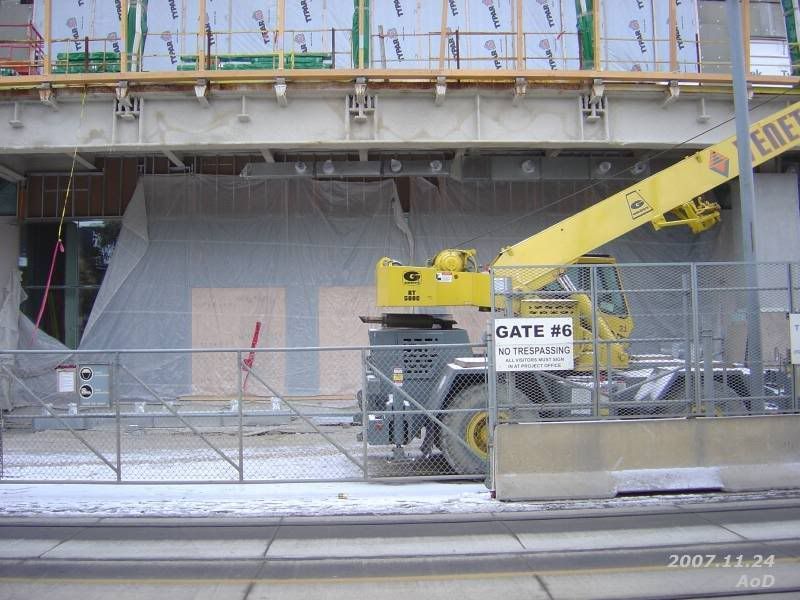
Future main entrance.
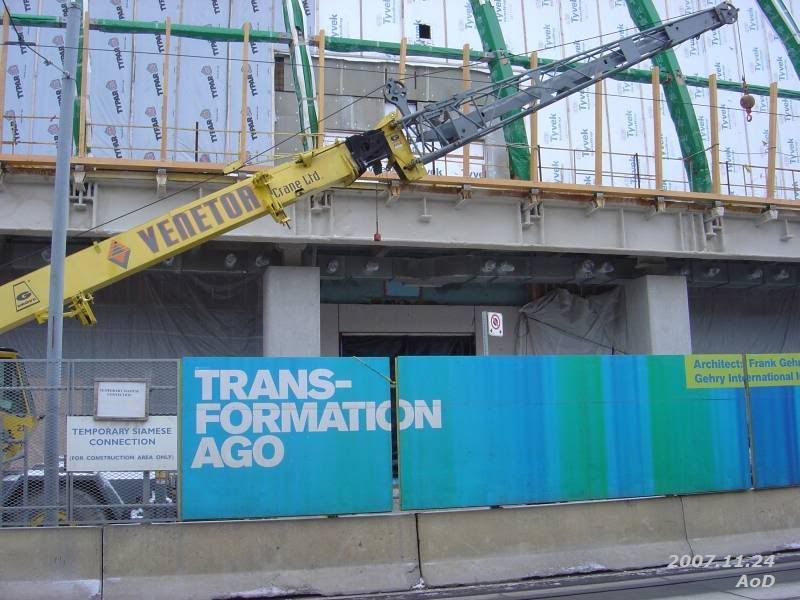
Strange that they should ventilation ducts here - considering the walkway is exposed to the elements. Maybe there is an element of the design that hasn't been made public? Or maybe it's for the galleria floor vents?
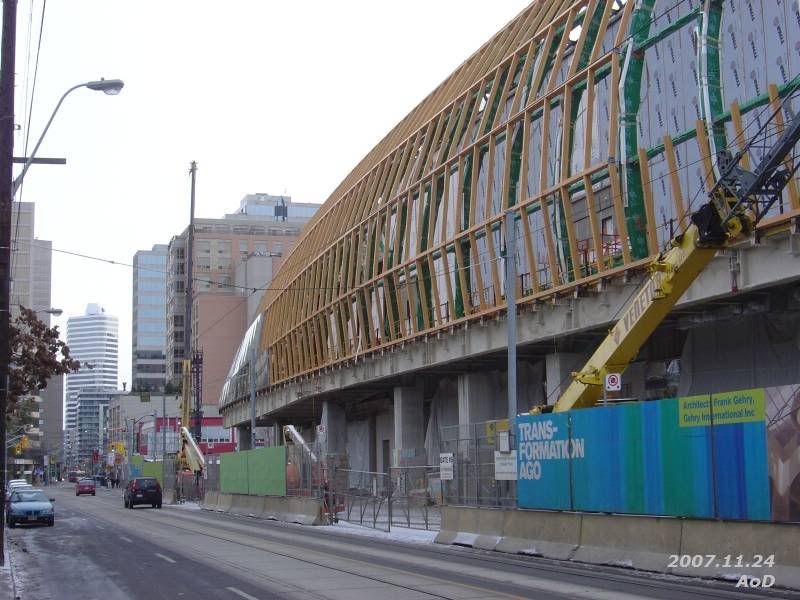
General view, looking east.
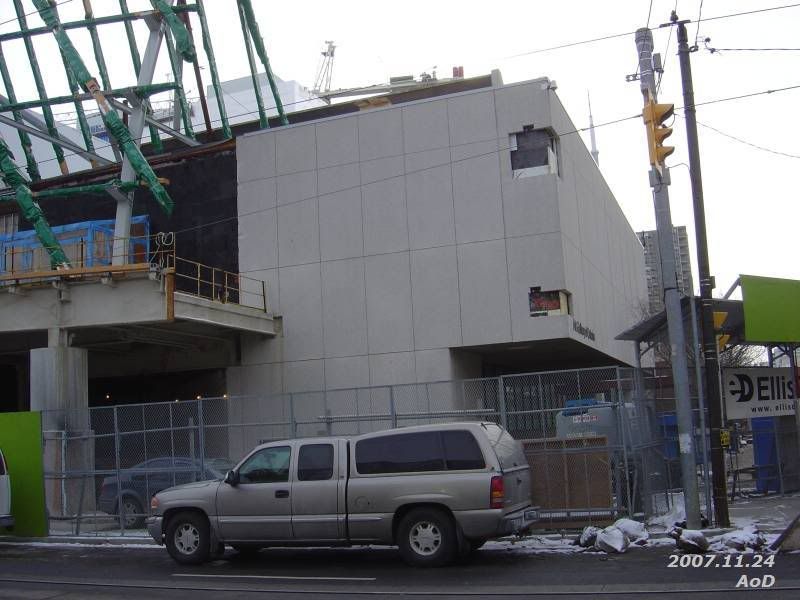
Attachment points for the western "fin".
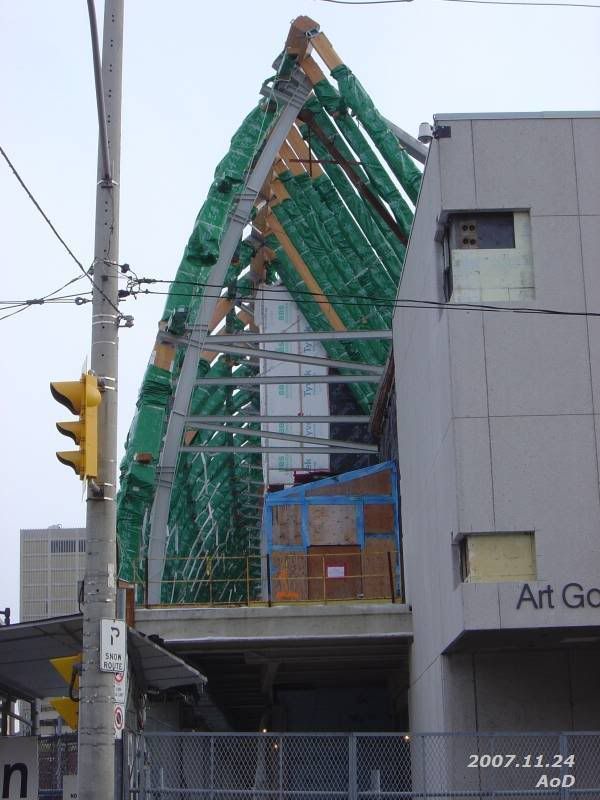
View of the galleria along the axis.
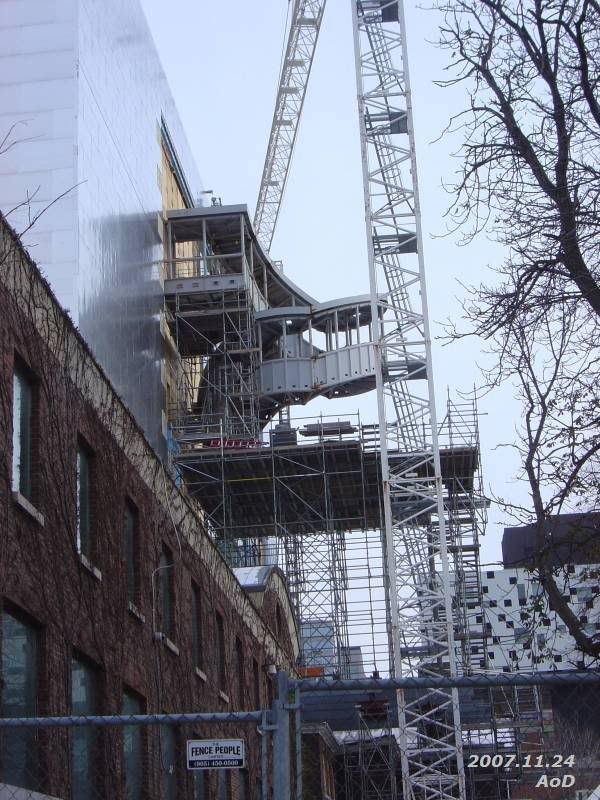
Spiral staircase at the Grange Park side.
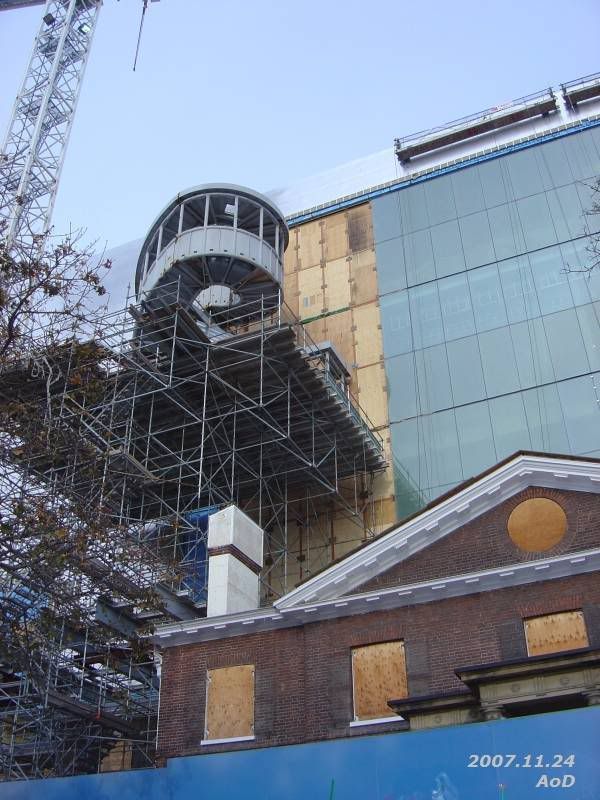
Staircase and the Grange.
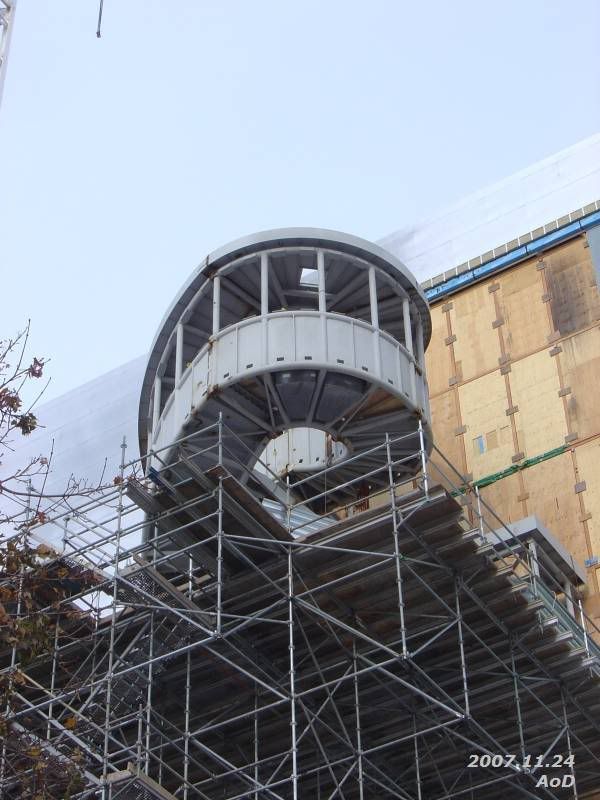
Closeup.
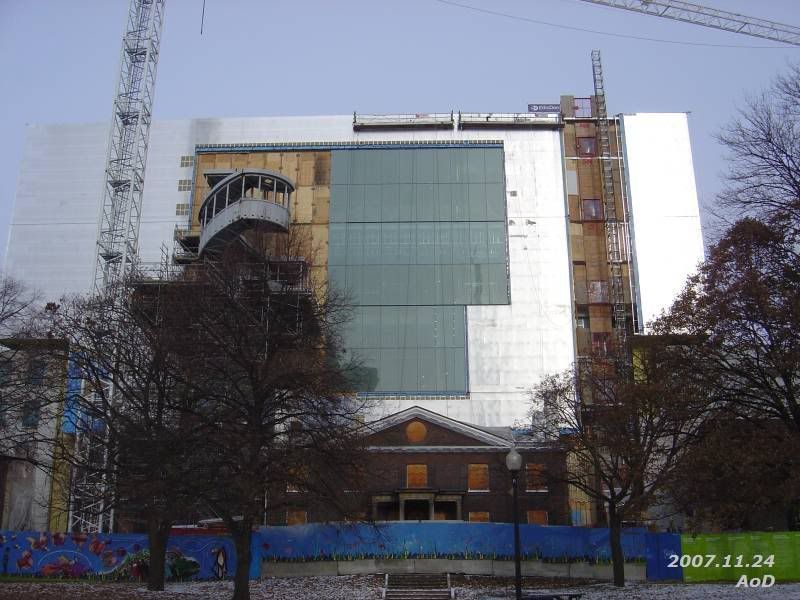
Context shot.
AoD
That sounded pretty unlikely, especially this late in the game.
xania:
Your lucky day!

From the NW corner of Dundas and McCaul

Attachment points for the eastern "fin", at the Henry Moore Gallery.

General view - with the glazing for the Galleria Italia.

Closer view.

Even closer view.

Remember the talk about curved glass panes? So far, the installed ones are all flat.

Mysterious street level cladding. Is it stone?

The contractor gives a general idea as to the scale of the structure.

Future main entrance.

Strange that they should ventilation ducts here - considering the walkway is exposed to the elements. Maybe there is an element of the design that hasn't been made public? Or maybe it's for the galleria floor vents?

General view, looking east.

Attachment points for the western "fin".

View of the galleria along the axis.

Spiral staircase at the Grange Park side.

Staircase and the Grange.

Closeup.

Context shot.
AoD





