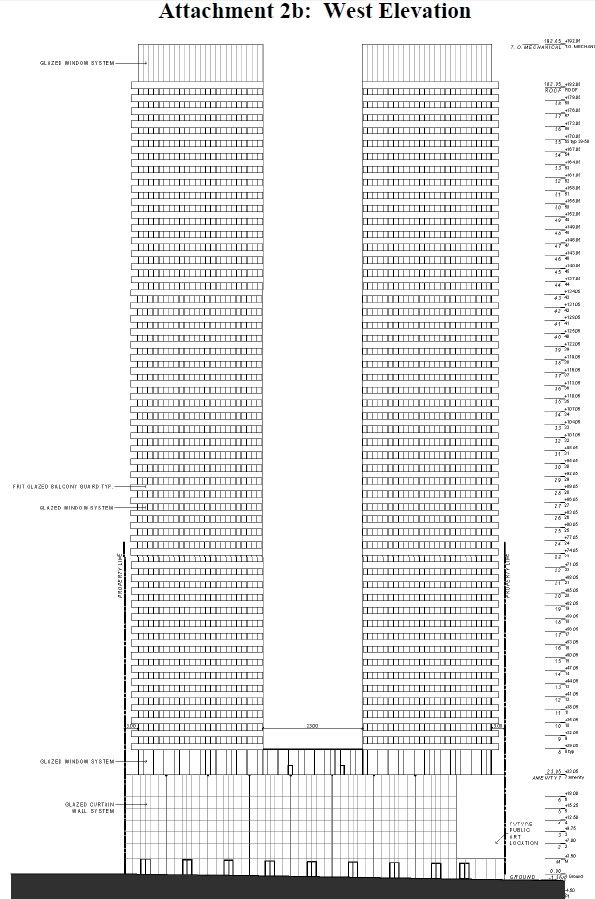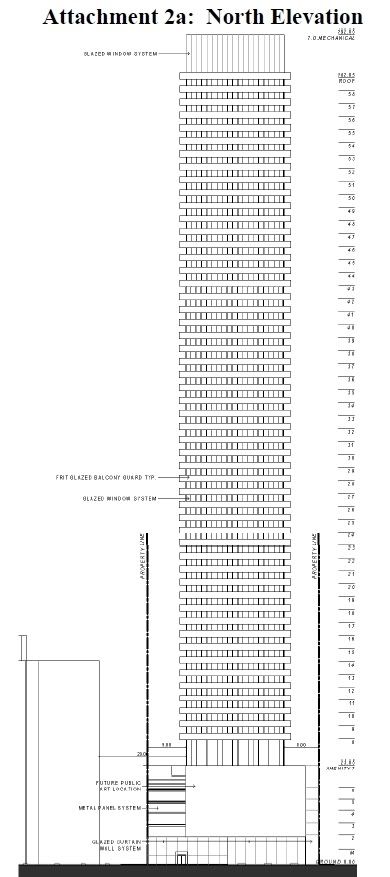urbandreamer
recession proof
Gonna be amongst the best aA highrises to date...naysayers will be stunned.


The Yonge Street façade is proposed to contain
retail display area from the mezzanine to the 7th floor
Someone on here dubbed this trend "Glass Brutalism" and I concur.
There is Minimalist Modernism and then there is just plain lazy architecture. This is the latter. The podium is hideous and has no human-scale street presence. It has the potential of becoming another Hudson's Bay Bunker, which pedestrians will hurry to get passed on their window shopping trip down Yonge Street.
And to invoke the words "Future Public Art Location" when you mean "Giant LED advertising space" is just offensive.