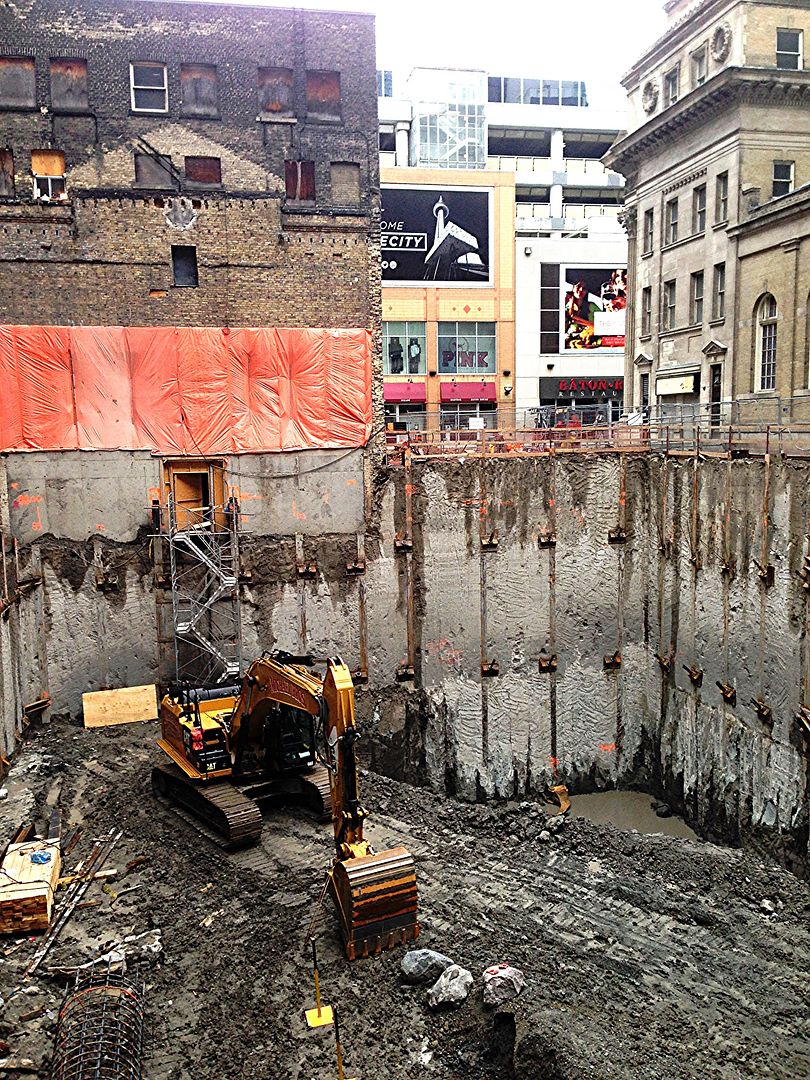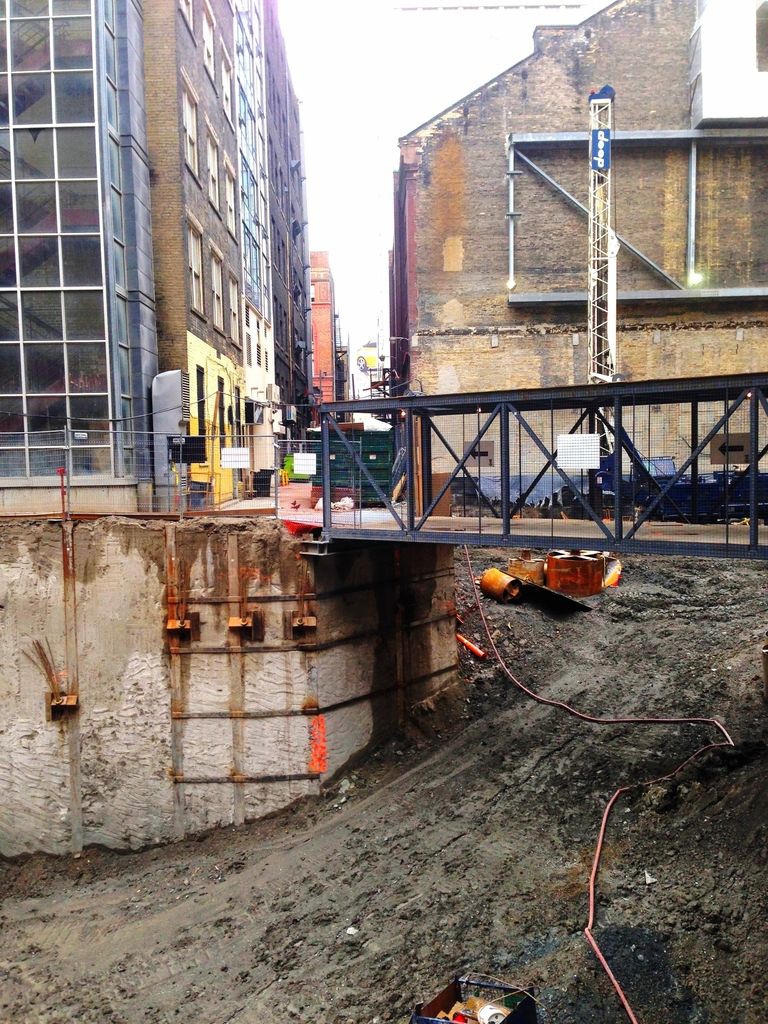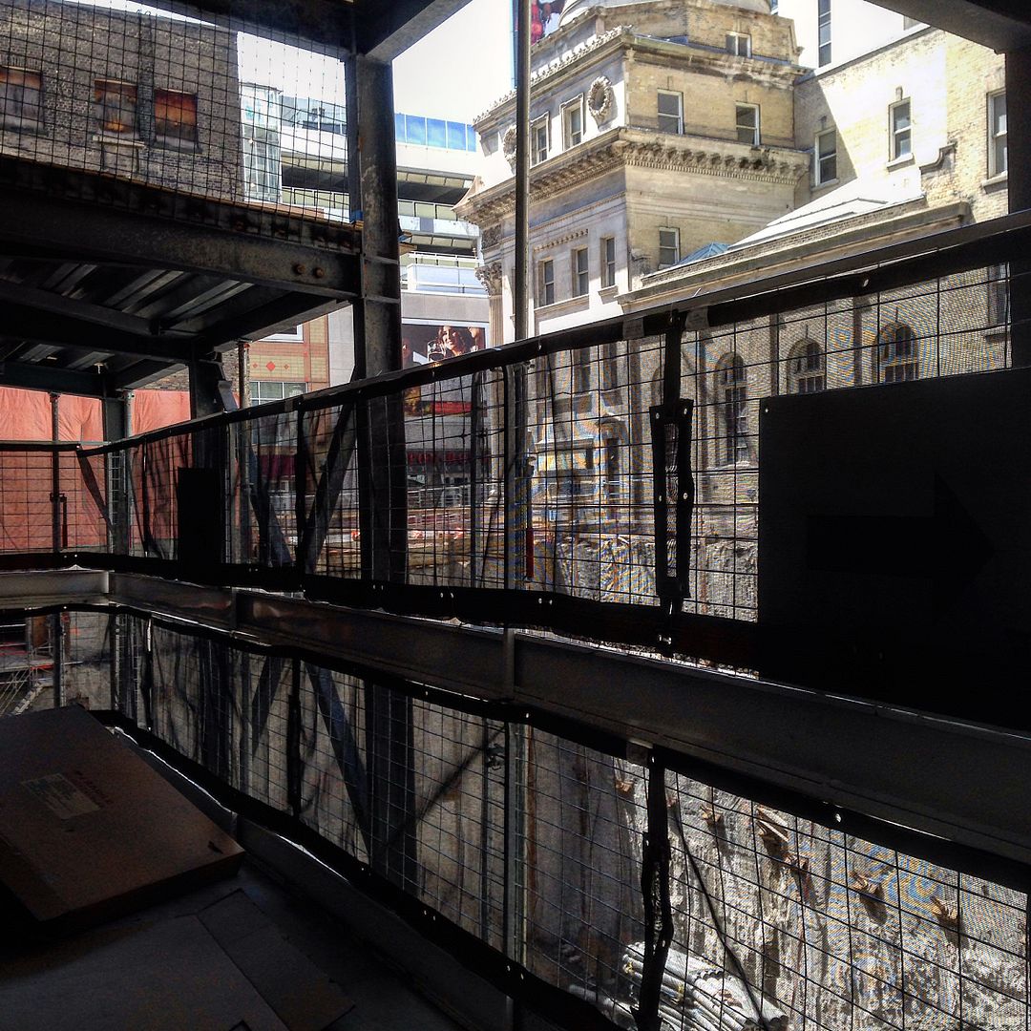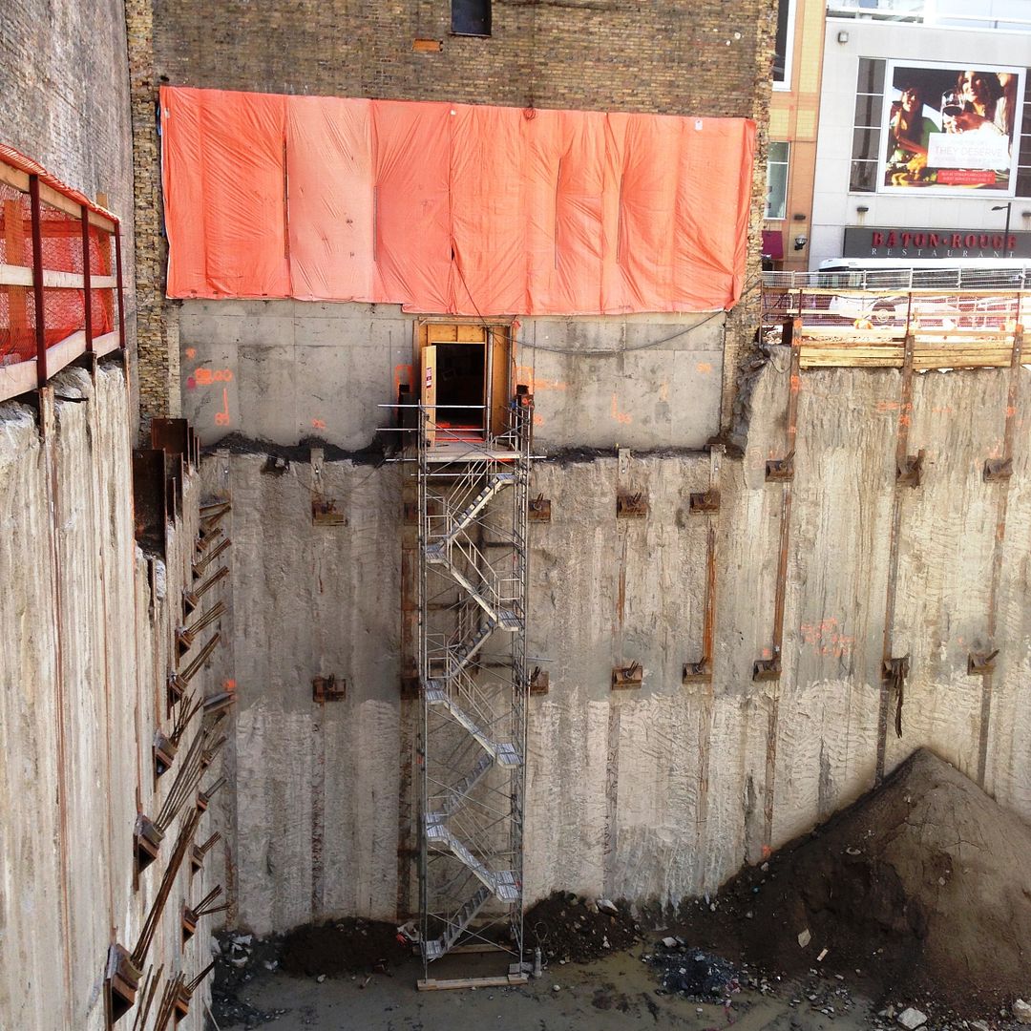Skeezix
Senior Member
Member Bio
- Joined
- Apr 25, 2007
- Messages
- 4,343
- Reaction score
- 2,689
- Location
- East of this, west of that
You can't make Shuter one way. For the same reasons set out above. Ambulances and Eaton Centre. Not even sure that narrowing the street would work, although that would certainly be a possibility.














