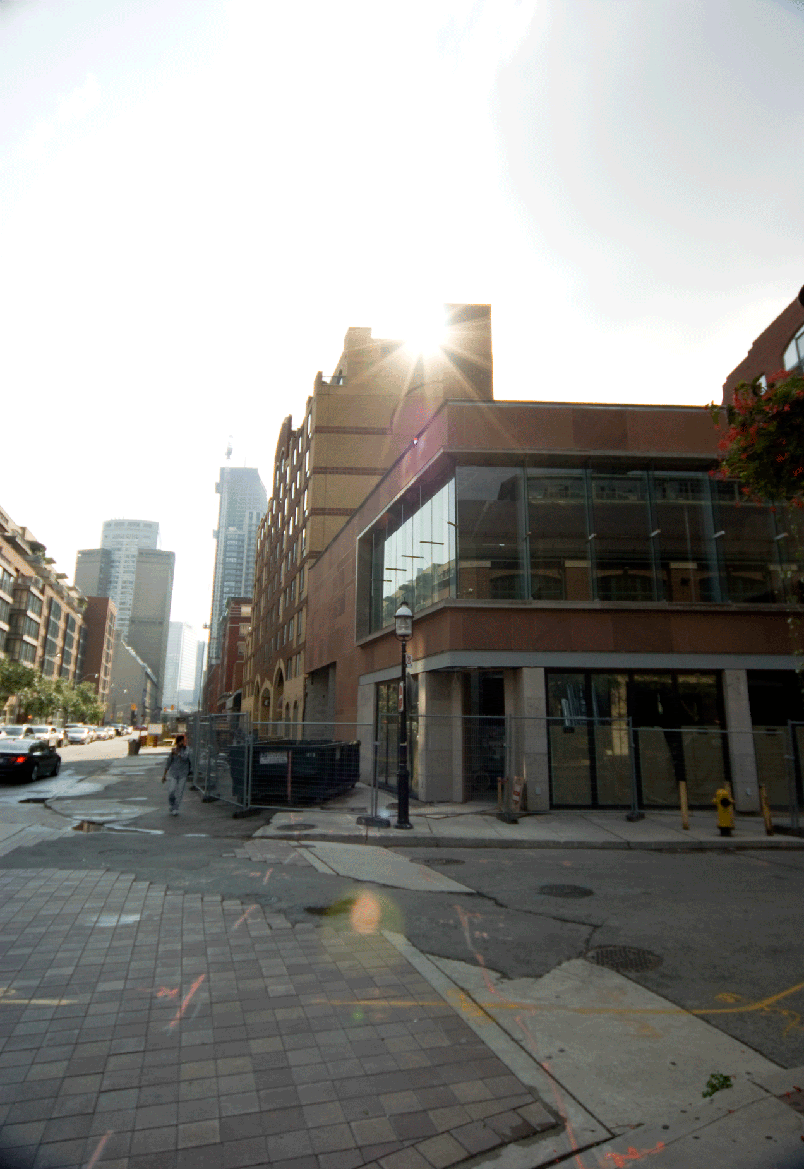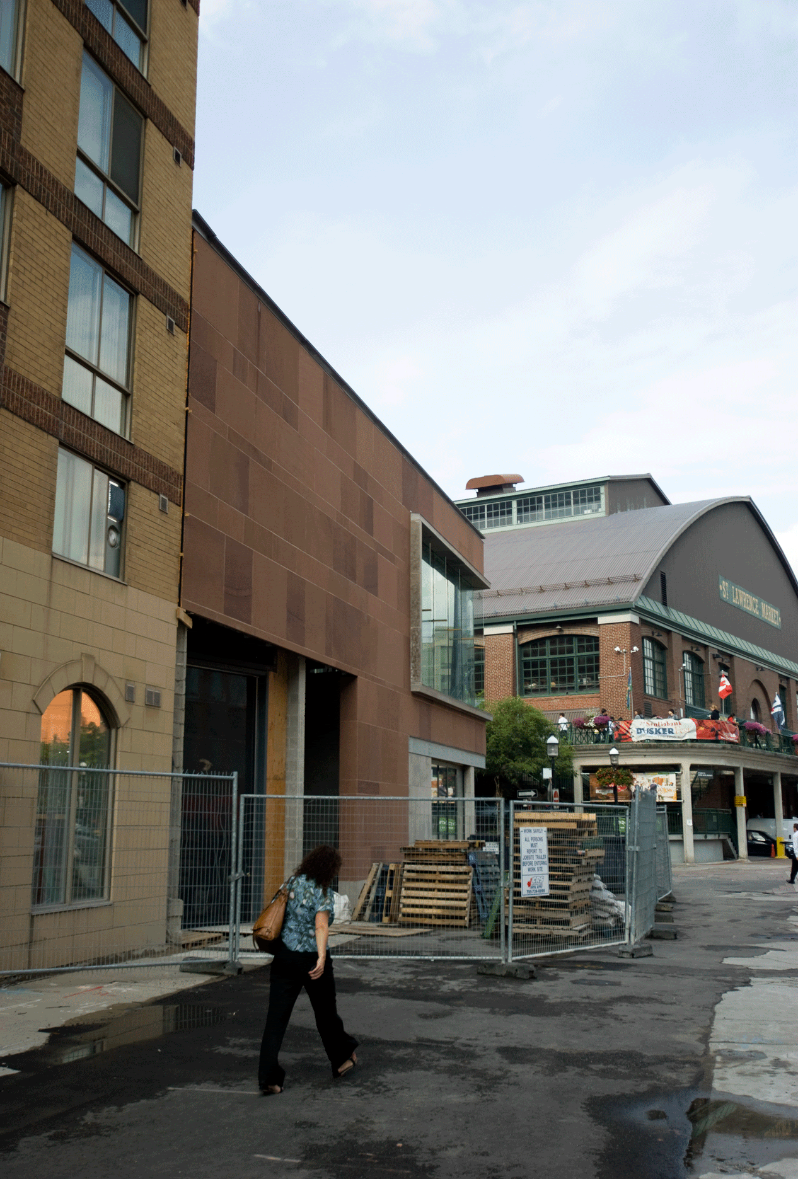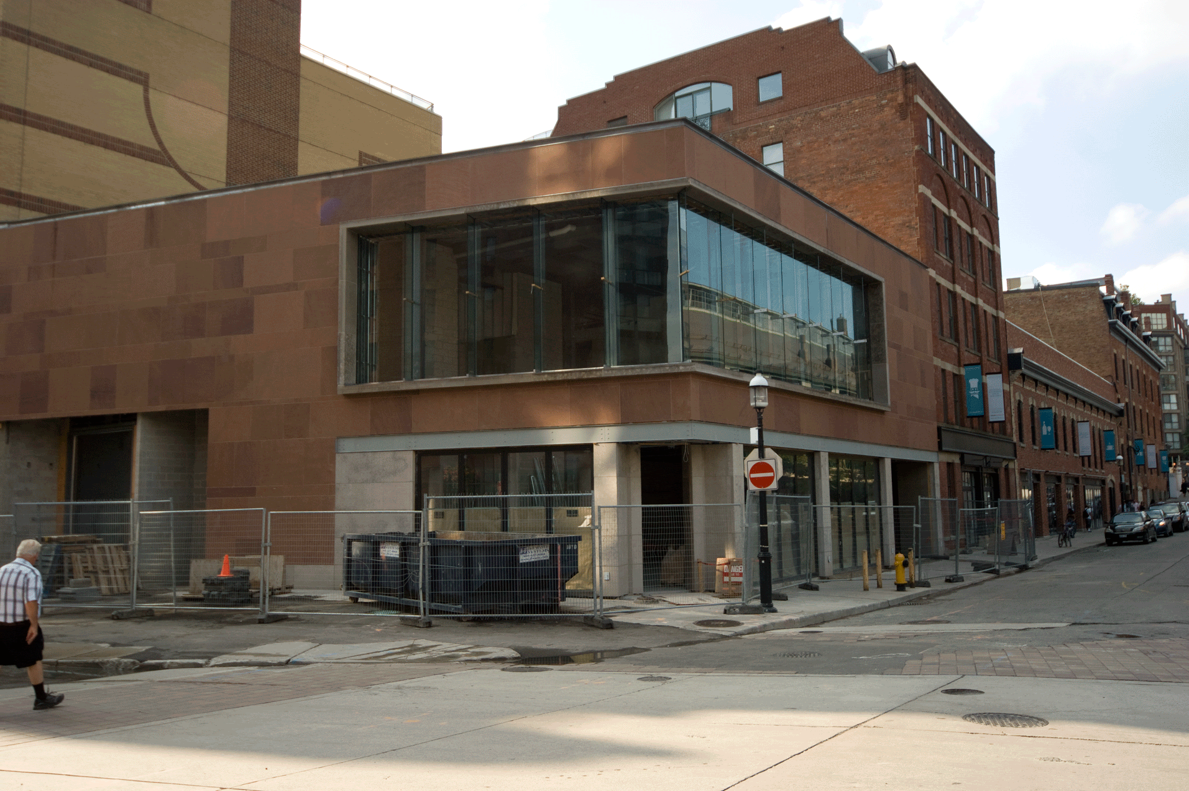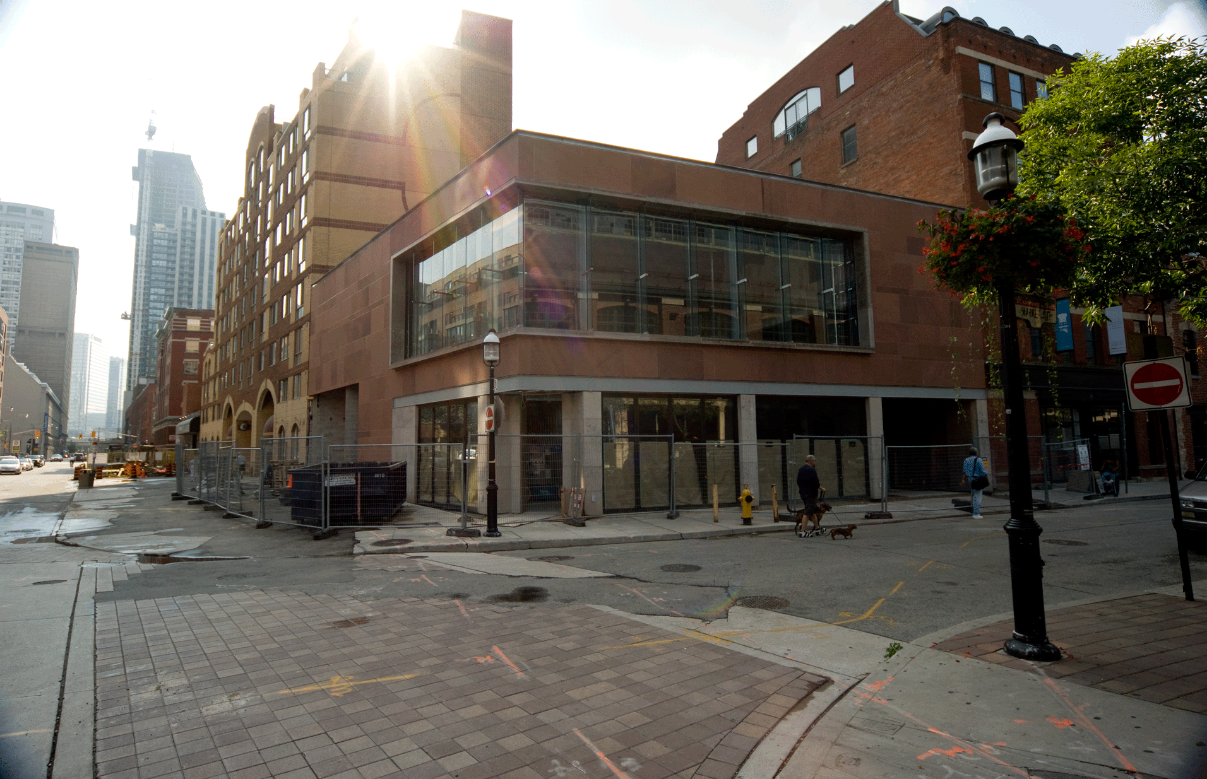gadamz
New Member
More construction photos
http://www.flickr.com/photos/taylor_smyth_architects/sets/72157629445837919/
http://www.flickr.com/photos/taylor_smyth_architects/sets/72157629445837919/
Last edited:
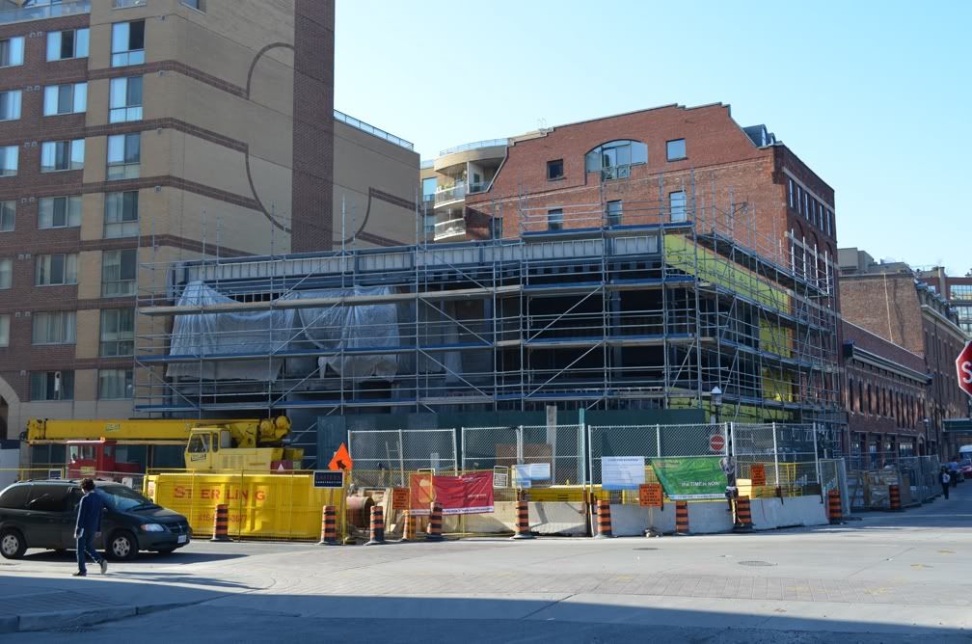
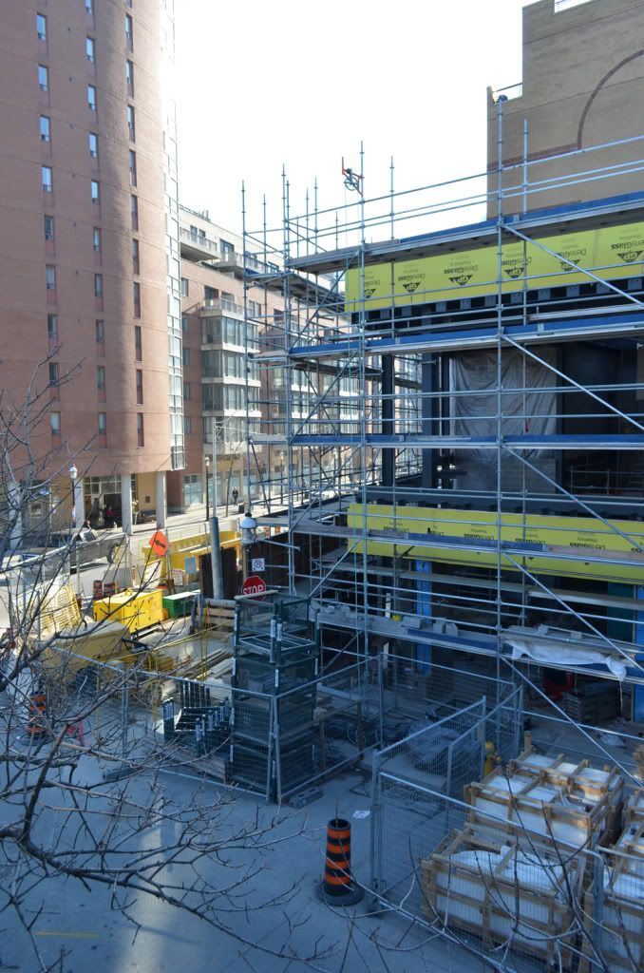
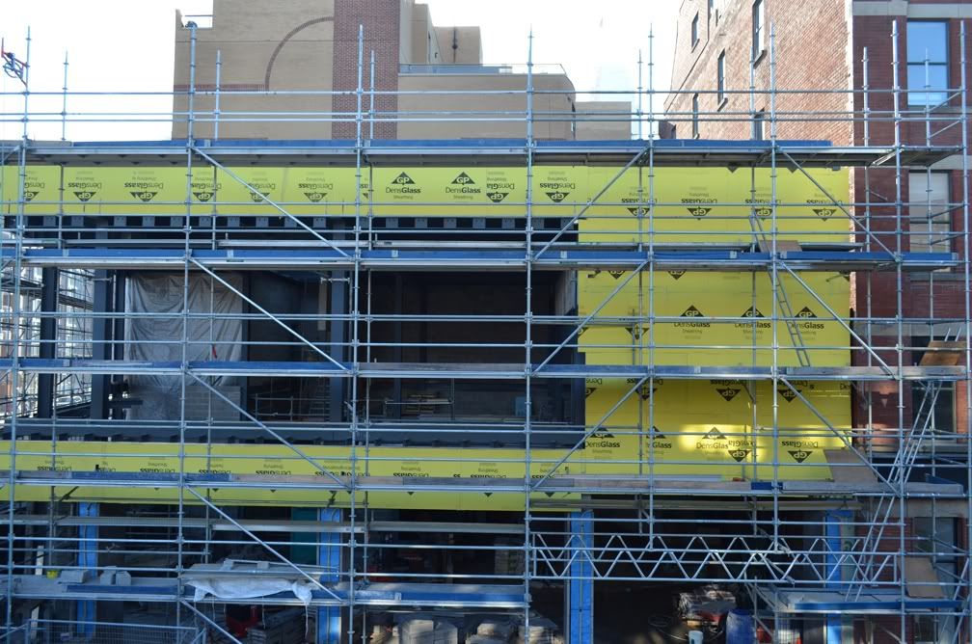
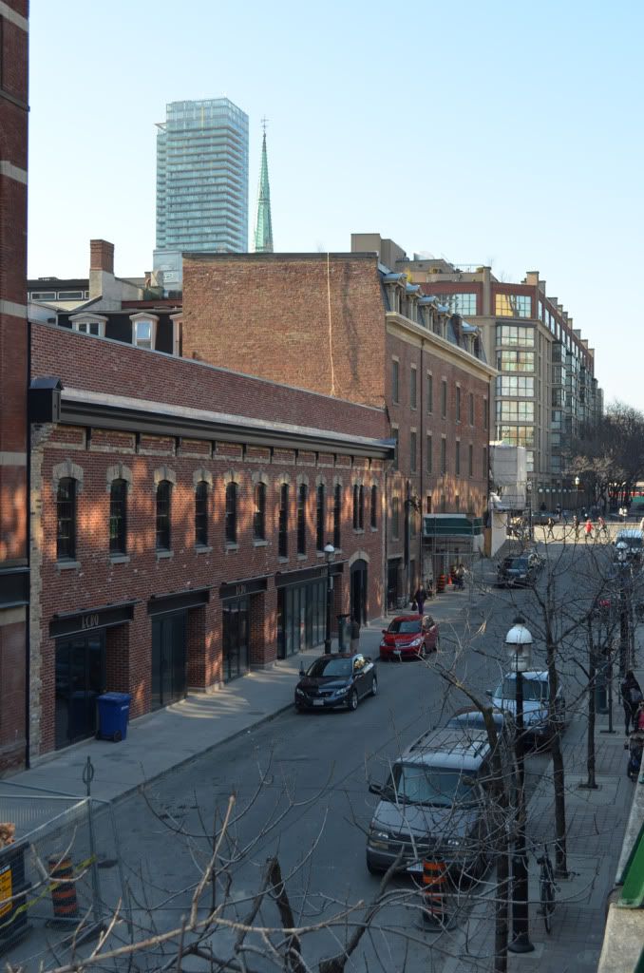
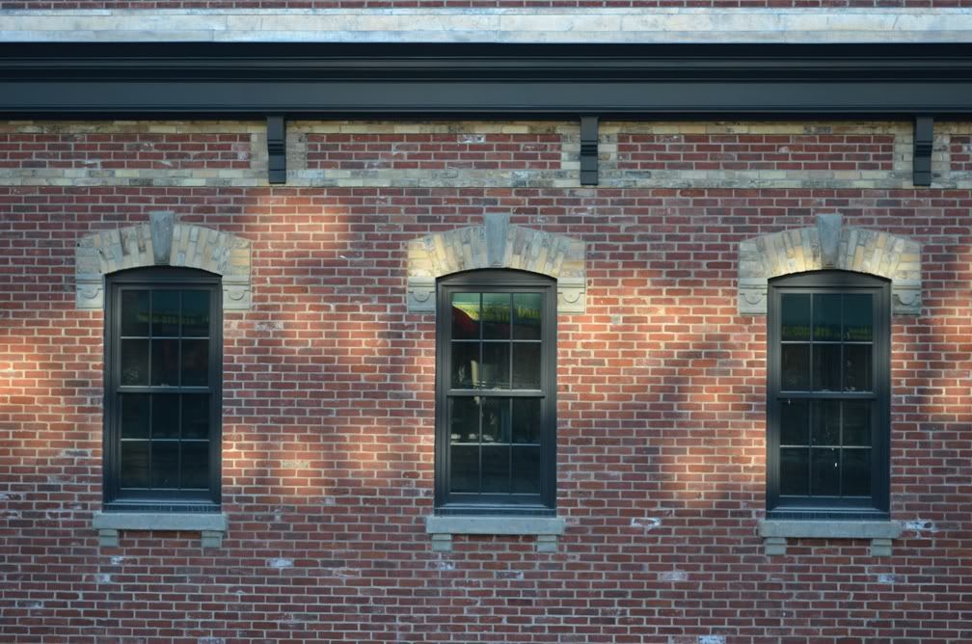
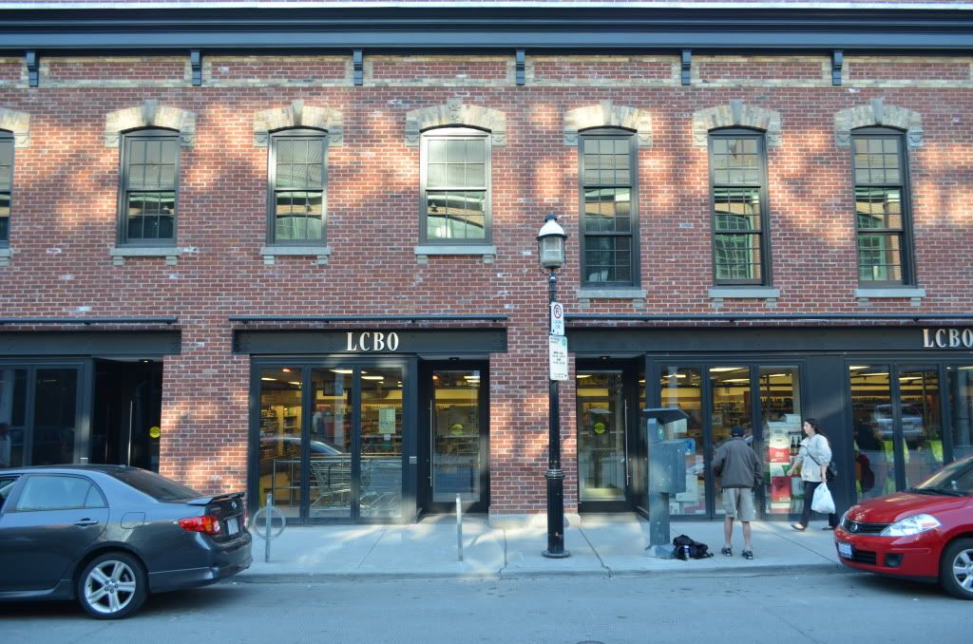


I guess there will be a lot of new restaurants coming to the Esplanade. I also read that a new pub is moving in beside the Spaghetti Factory, (in London On The Esplanade) with a big outdoor patio. I'm sure more restaurants will move onto Church Street, after The Berczy is finished.
