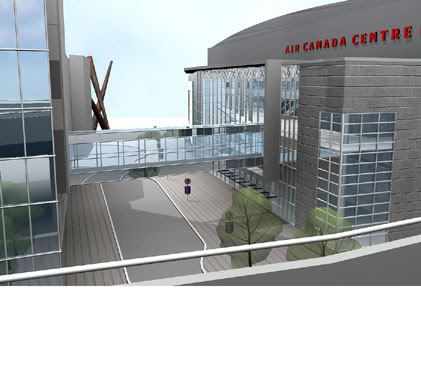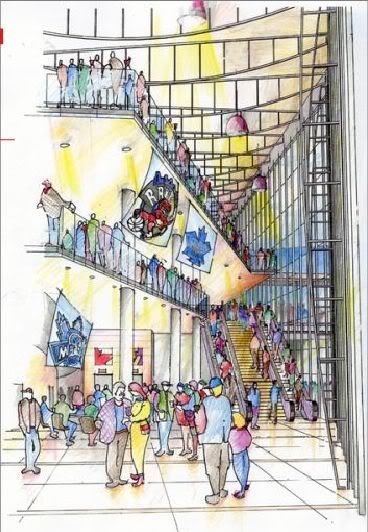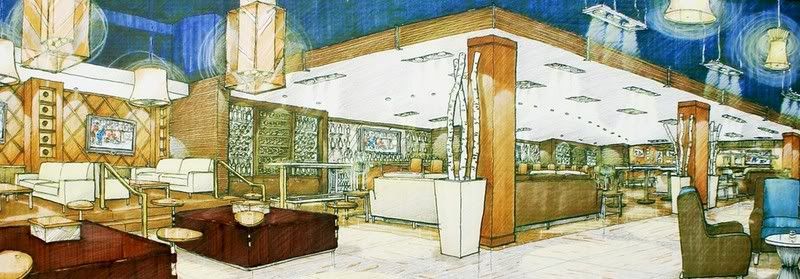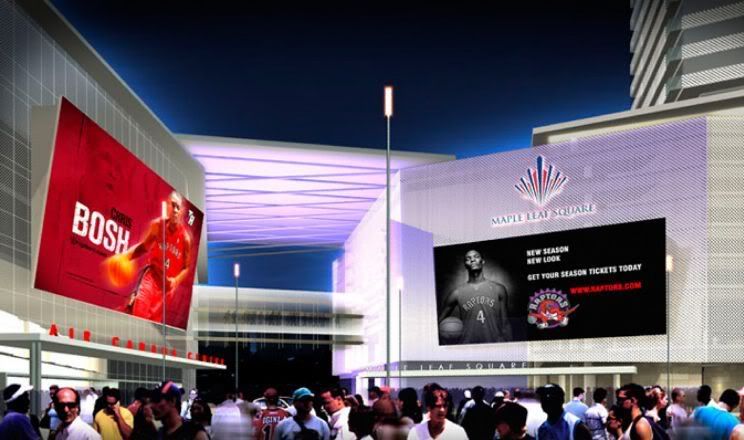caltrane74
Senior Member
They plan on knocking that suburban corporate facade that is the front door to the acc down and replacing it with---something better i hope!
Well my "cranes by decembre" prophesy was correct
hmm....
They plan on knocking that suburban corporate facade that is the front door to the acc down and replacing it with---something better i hope!
Well my "cranes by decembre" prophesy was correct




Here are a few renderings. This is what the outside will look like with the connecting glass tunnel walkway.

The latest rendering I saw somewhere (???) showed the two buildings being joined by a massive glass roof with that sky bridge in the middle - sort of a covered square.. wish I could find it!! It looked amazing...

Yes it is that one but the version I saw had more detail in the rendering. People and everything else is the same. So, are they going to do a glass covering like the render?
Are they going to re-design the front of the ACC as well? It looks different. What's that huge picture of Chris Bosh about?


