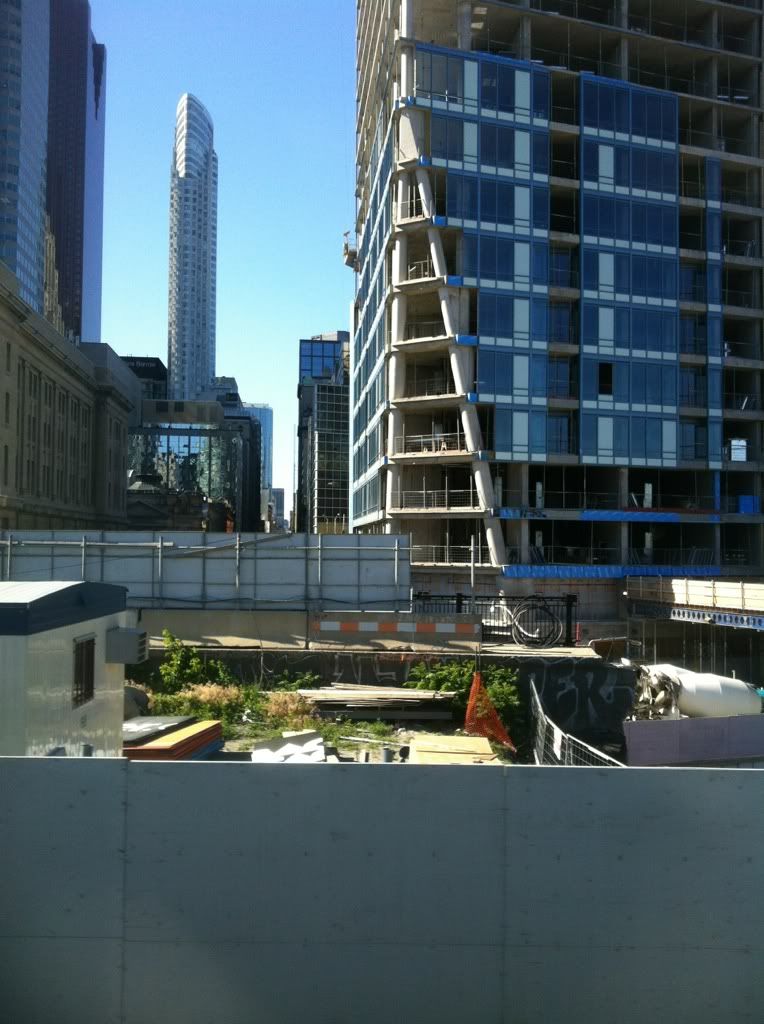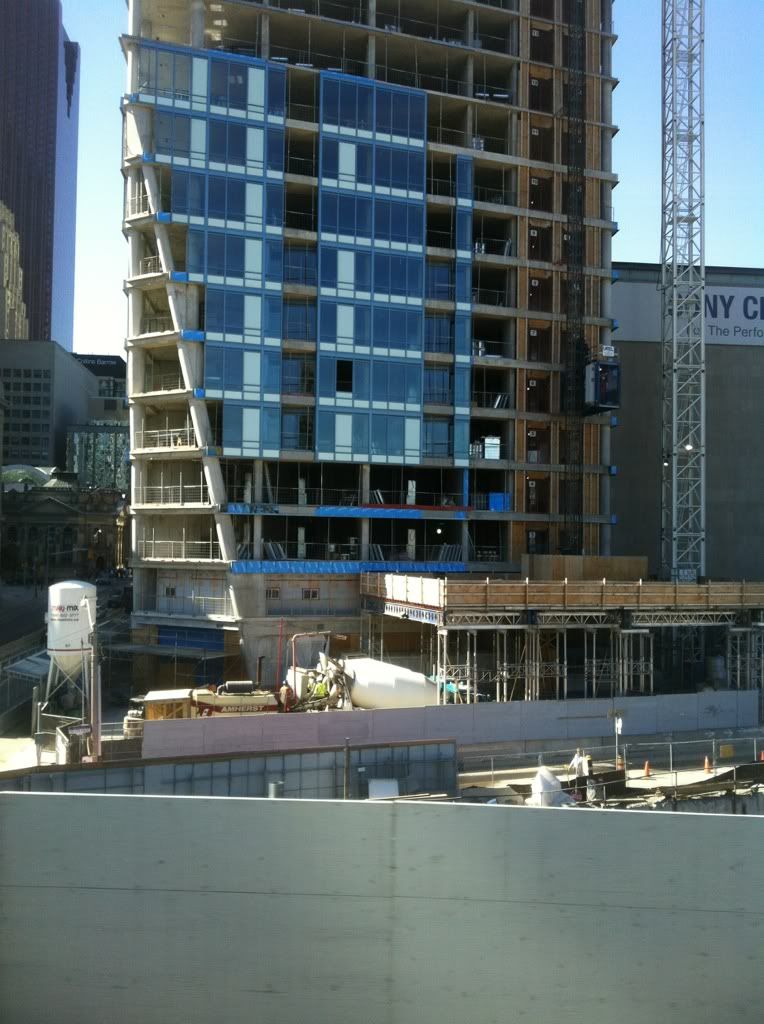canarob
Senior Member
Cladding on south side






This building will be a success. I've loved and hated it so many times, back and forth, but I'm finally at peace.
The blue will be a nice touch on the skyline. We've now got major skyscrapers that are blue, red (Scotia), white (FCP), black (TD), silver (Commerce), gold (RBC). Not to mention all the green condos around town, but I hate those.
Ankor Engineering Systems is the Toronto firm working on the solution to the problem. They responded to my inquiry as follows:
"We have been working on a special solution for this project. The system is still in a design stage but our concept is to have the swing stage "hug" the exterior wall via guide rails. Unfortunately I am not able to disclose our design technique at this time."
They also promised to share some sketches of their design with us as things progress.
Given that the architectural motif consists of white sporadic bands moving up the entire facade, I would personally hate to see the top randomly lit up as its own feature. Lighting should compliment the architecture, not be a jarring addition that is separately thought out.



I'm suprised nothing is proposed for the lot beside the hotel.



