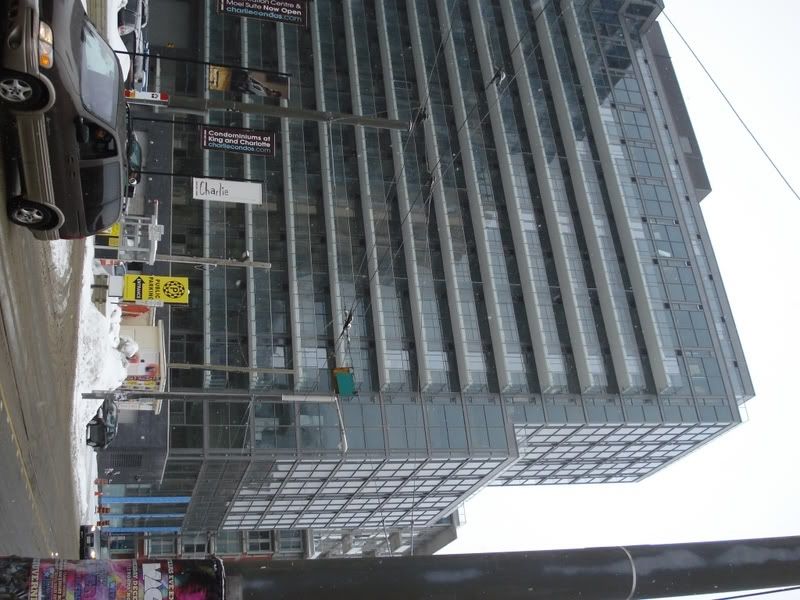grey
Senior Member
There are private (I'm guessing) garage doors on the south side ground level.
I was just checking out their website and noticed that it's only 70% sold.
The lofthouses are gone and they all have a direct access garage at the back.
No garage doors here Sonny. The only thing that opens in that picture will be the black doors with the inset windows.



I think this is a pretty good looking building, particularly the dark grey brick/pressed concrete. It could have addressed the sidewalk in a much better fashion though. Why not enhance the streetscape on all three sides? I do, however, kinda feel bad for the people who bought facing south as their views will disappear if/when Charlie is built. Nothing like sitting on your balcony and looking across the vast distance of a back alley and into someone else's living room. (Actually, I guess that's kind of the fun of living in a big city!)
great stuff, man!photos
Yup, that's definitely glas.