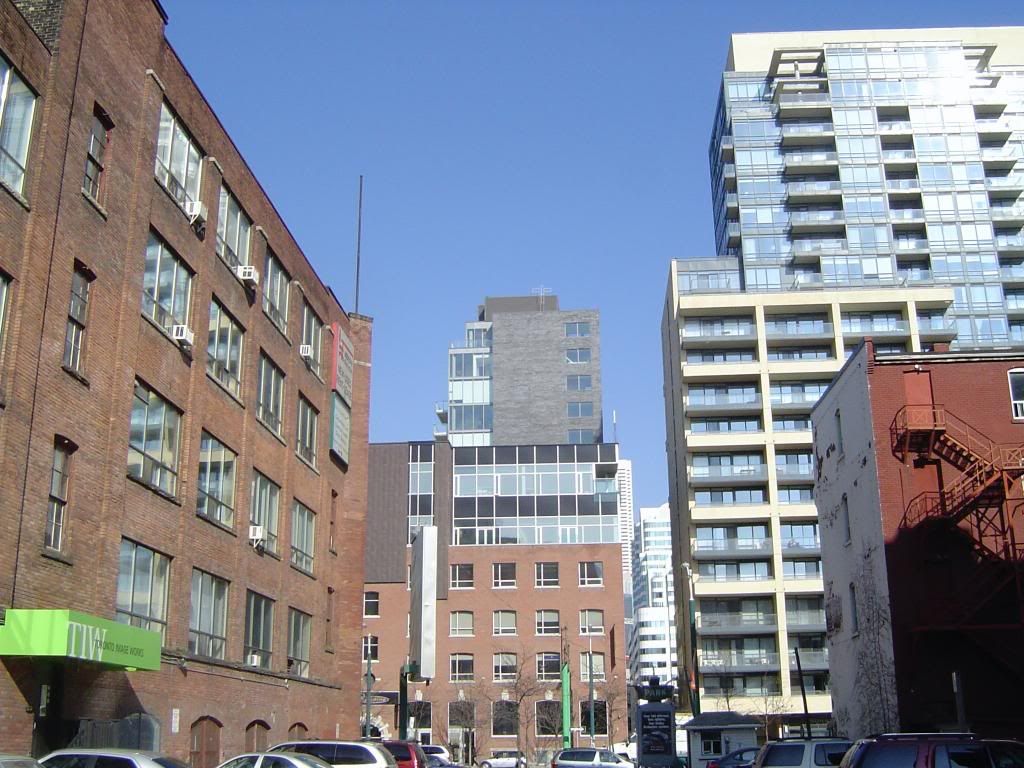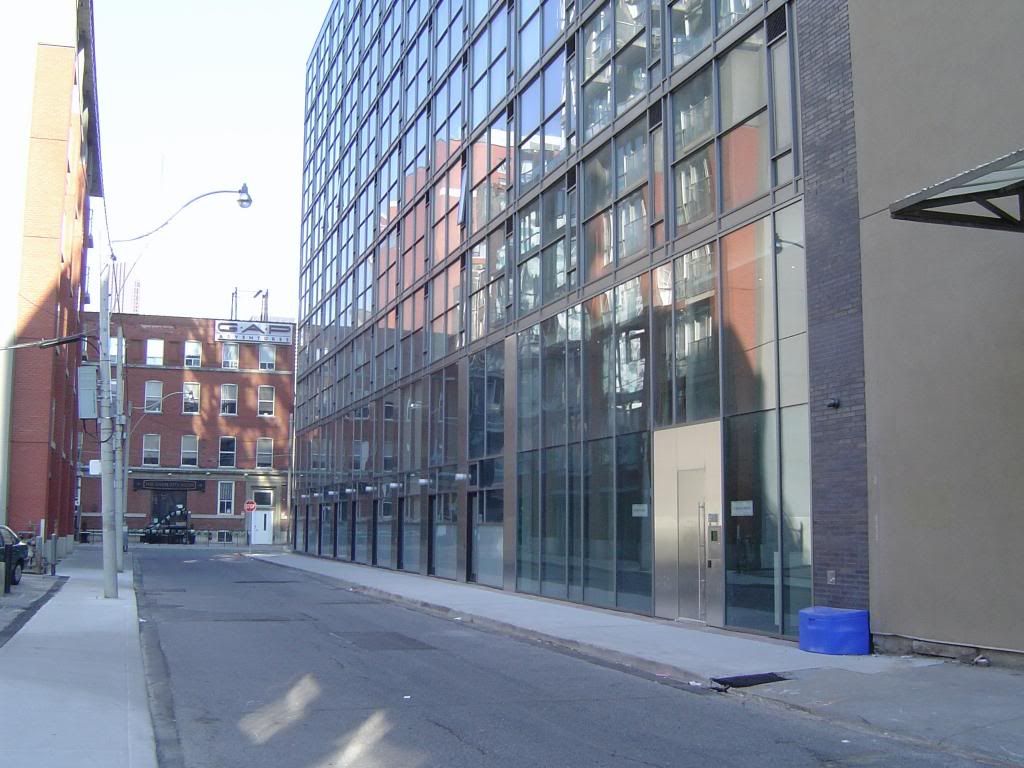Tewder
Senior Member
Nice pictures Projectend.


Believe that sometime during the application process, OMB granted additional floors. yk.
Well, in my opinion I'd say it's a good facade but not the best. Oxley is pretty dead as streets go (not that this will be a negative to those living in the townhomes).