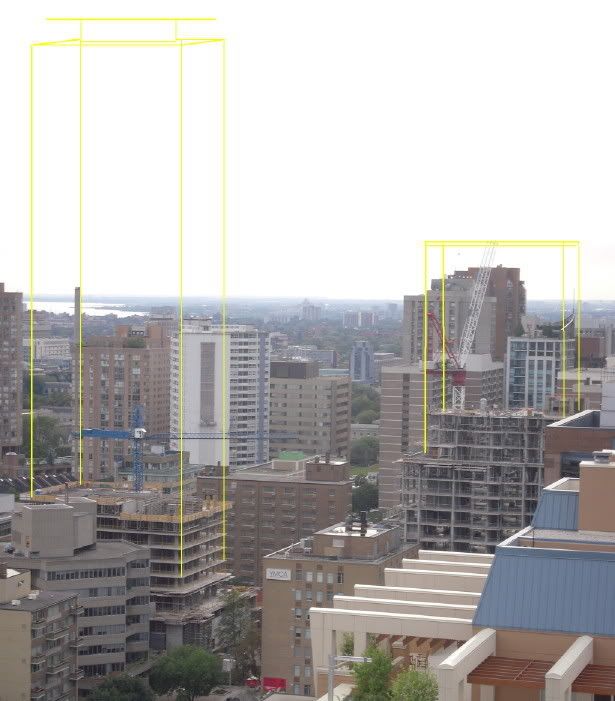greenleaf
Senior Member
Of course it's not complete, but does anyone have a negative comment about this project so far aside from the two trees out front? I can't recall reading a single critical post in the past several months and there's nothing negative to my eyes.
This is perhaps nitpicking, but while the periwinkle colour in the lobby looks good so far, I'm guessing the rest of the lobby wall visible from the streets will look like art made by a contractor (there is a reason they aren't working as artists). Bad.
Based on the renderings and what I've seen in person, it looks like they are simply throwing up plywood for "texture" and then will be painting it a copper colour.
I'm not expecting to see a huge Pollock on the lobby wall or anything, but for such a showcase with the glass wall, it seems like a real lost opportunity.
Cresford couldn't be creative and hold a $25k commission as a graduating award for an OCAD student or something at least? It's a win for the residents (contemporary Canadian art by an emerging artist), win for artist (big award, showcase for their work, helps launch career), and for Cresford (look good in the community).


