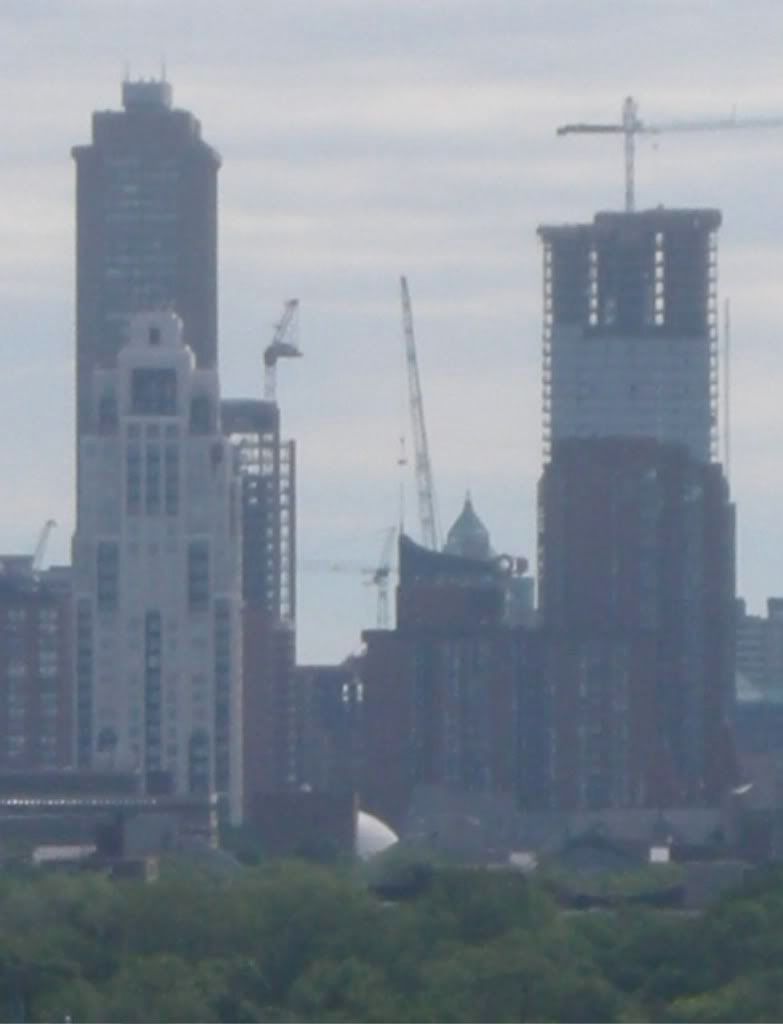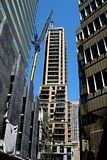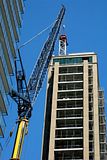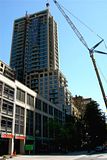Urban Shocker
Doyenne
I find it such an odd contrast between Cresford's Casa masterpiece on one side of the street, and then a mediocre BSN on the other side of the street. I know they're designed by different firms but I would have thought they would have rejected certain elements in the design process so that there would be two very different, but handsome buildings with quality materials to compliment each other and to proudly show in their portfolio.
Why assume that the architect who sweated blood to give us this bleak, bland, beige behemoth isn't inordinately proud of it? Of course the eye will compare the two buildings, and find one wanting, but we're not dealing with a Commerce Court West that cleverly plays off of a TD Centre - a situation where the architects were equals. Here, it's a contrast between what a lesser talent and a greater talent can produce - and an object lesson for future generations on what our Toronto is about.





















