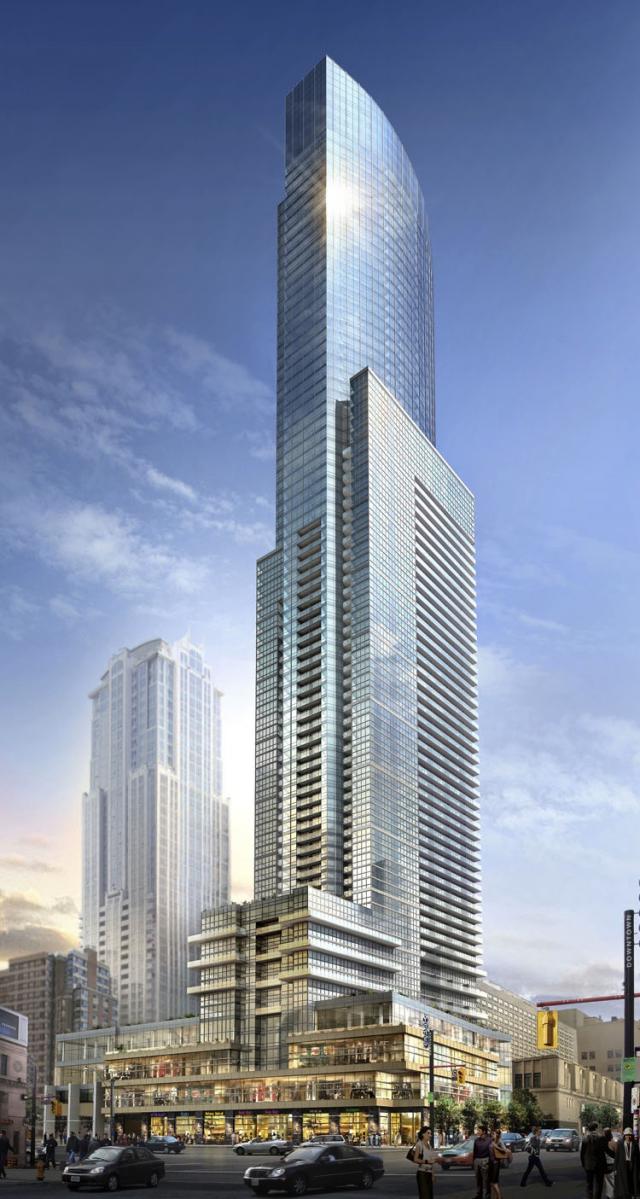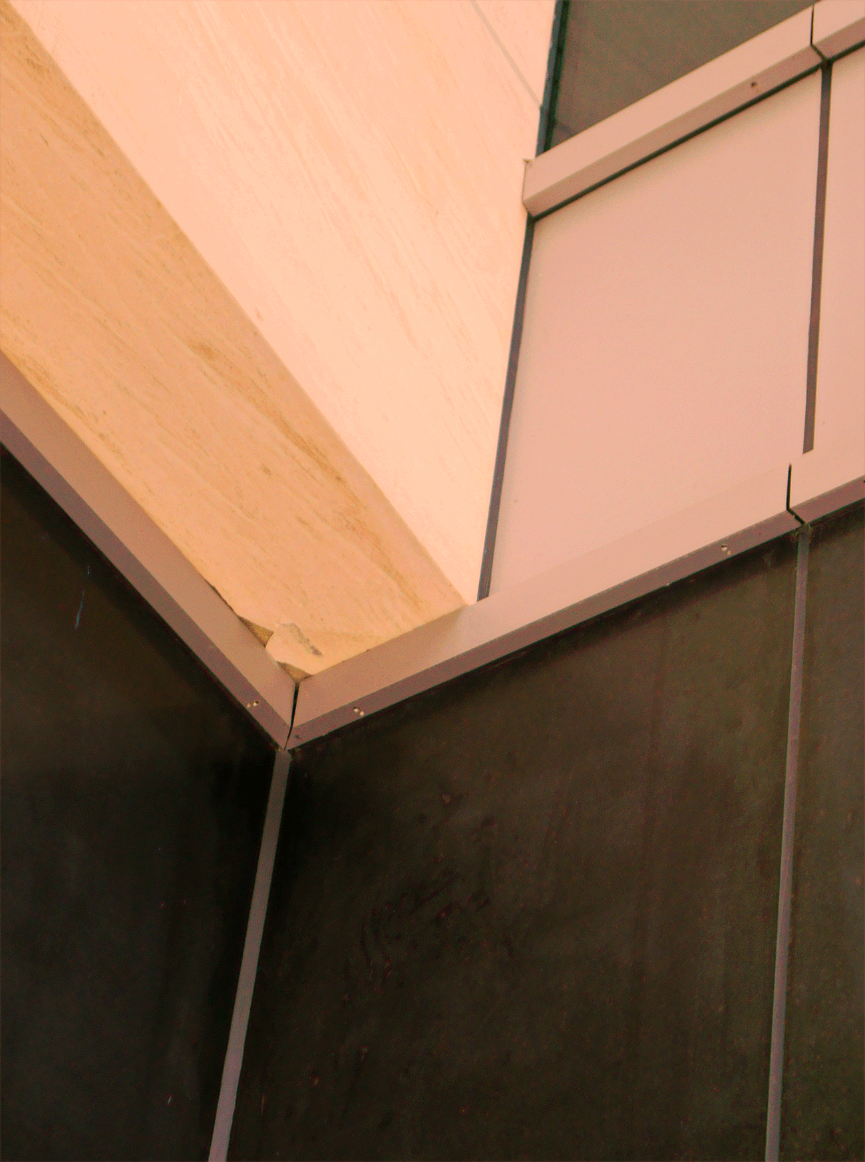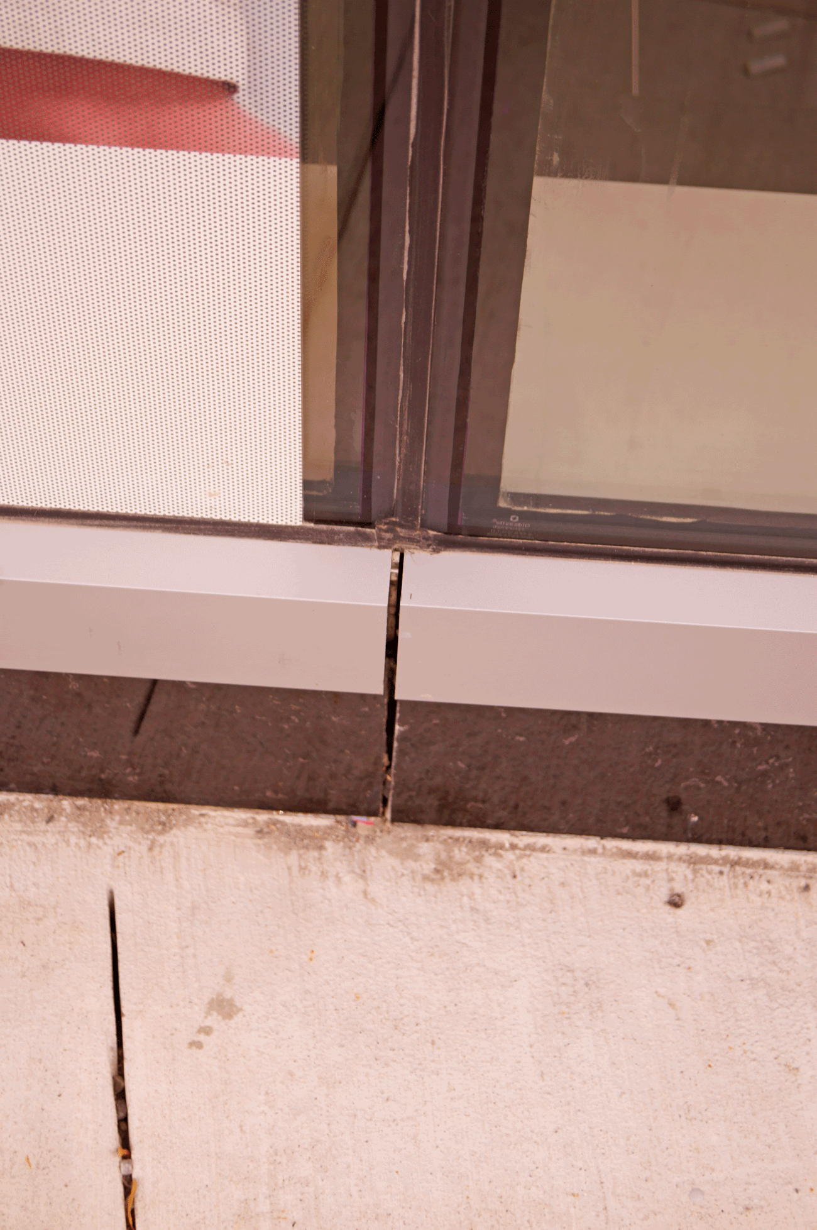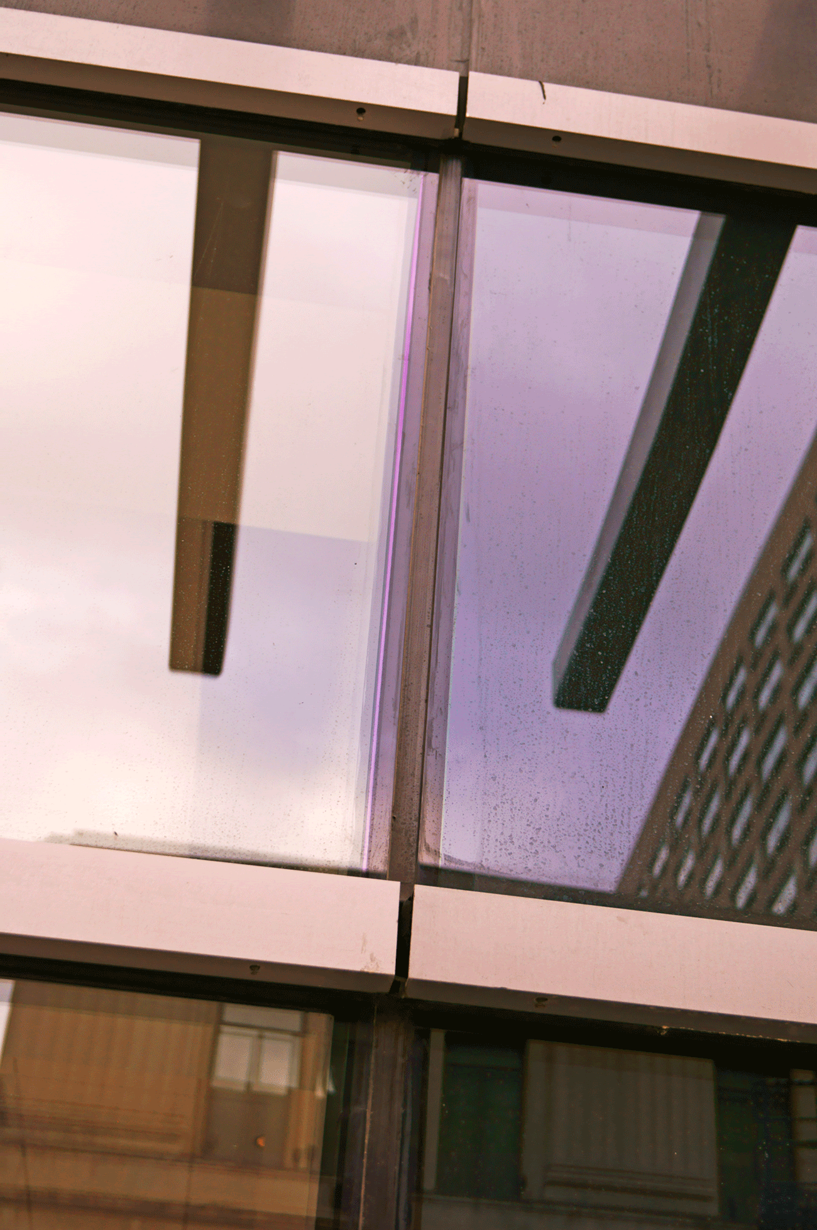Red October
Senior Member
I personally think that the mismatched floor heights are less prominent now that the cladding up.
Not as much as Trump, anyway.
I personally think that the mismatched floor heights are less prominent now that the cladding up.
Just to confirm, what floor are they at right now? Should they not have started that curtain wall by now?
From person to person there are differing degrees of visual literacy. Some people will look at the photographs and instantly see the varying floor heights, clad or not, while others will have to search for them. Those who have to search for them are not likely to care. Those who see them instantly can decide whether to care or not, without being told what to think by others.
They're currently working on the 41st level.
The western curve starts on the 49th floor (48th level) and the eastern side starts on the 59th floor (58th level). We'll probably see the western curve in early January.

Are you sure? I counted 42-43 floors on the west side before the setback.






