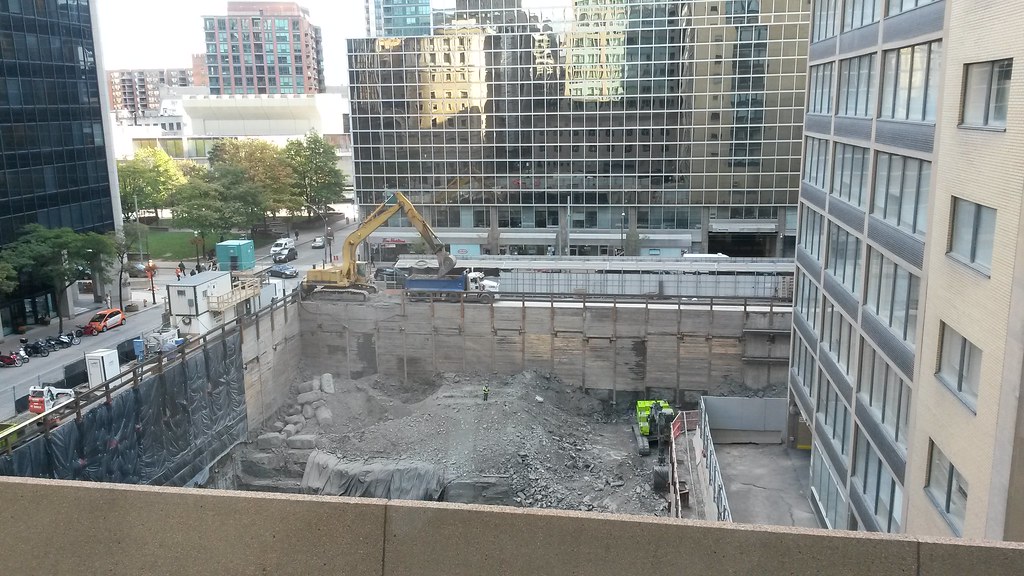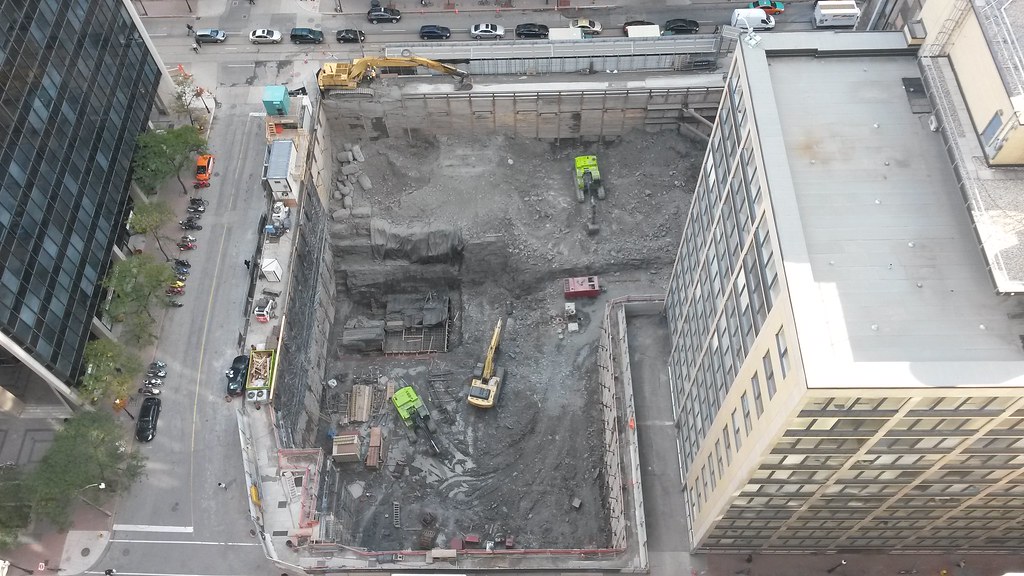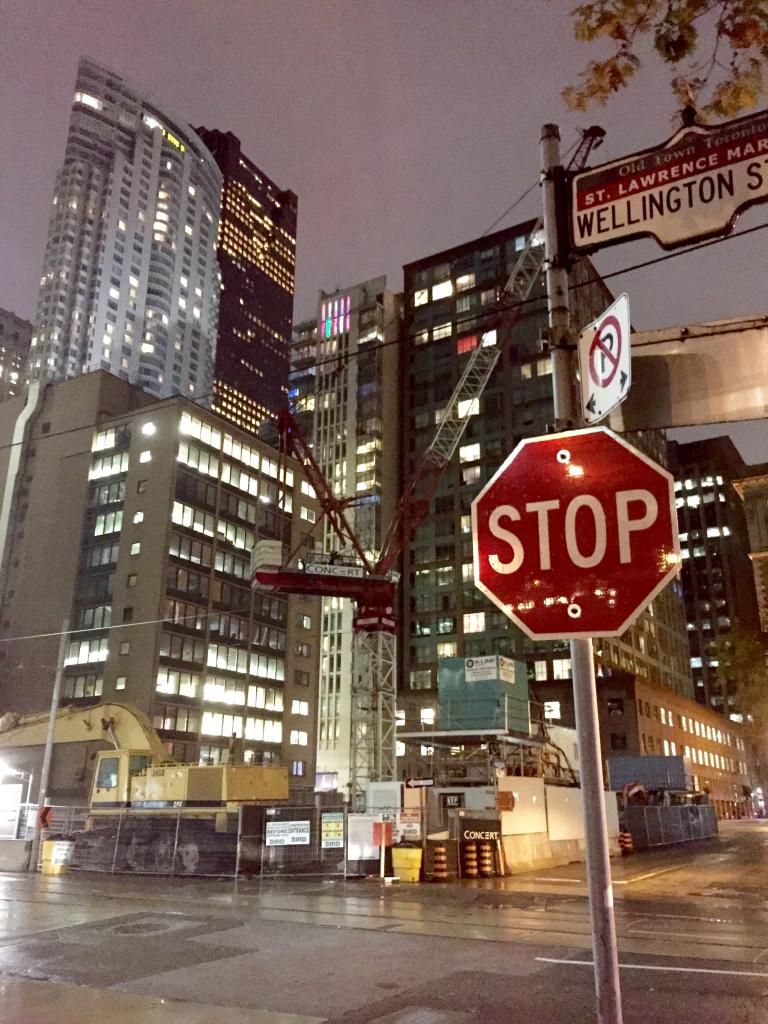taal
Senior Member
It only has 525 units, many of which will no doubt be single occupancy. I don't think it will have much impact on density.
I do think it will look nice, though.
I wonder how true this is, what is the average occupancy per unit (of any size) in a newer downtown condo, as it will vary by the age of the building (as older ones tend to have larger units with more people).
I'd wager you are absolutely correct that it is in the 1 <-> 2 people per unit ... buy maybe closer to 1.5 ... with every other unit having 2 folks ... a lot of folks I know who live downtown live with 2 people, either a room mate / wife / husband / bf / gf ...








