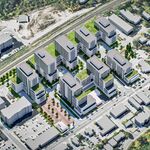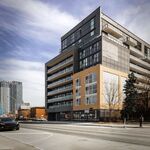B
building babel
Guest
I find this one of the least dreadful versions. The first one ( the design that Stinson inherited - the rendering is still up at the site ) was quite ordinaire but not overtly offensive, then we got the sorta-faux Arts & Crafts era tower, then my memory gets a bit hazy as to what exactly we got except I think there were two very silly looking versions and the second one ( which John Bentley Mays adored ) had a big ball on top, and now we get this ...
I understand that demand for condos with several bedrooms is growing, so the basic idea is fair enough. The price doesn't seem out of line, given what places in Spire and Ritz are going for ...
I understand that demand for condos with several bedrooms is growing, so the basic idea is fair enough. The price doesn't seem out of line, given what places in Spire and Ritz are going for ...




