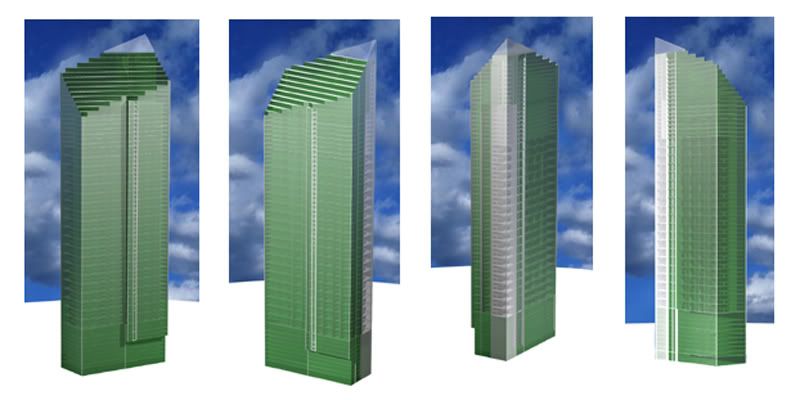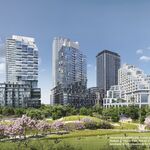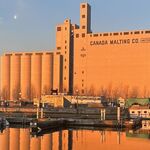T
thx1038
Guest
It was intriguing to read the headline in this weekend’s National Post “Toronto†Magazine (“Special Issue..The New T.O. it is not a condo boom: it is a fundamental shift in the city and how its residents liveâ€). Indeed, our timing with the new building design and interior configuration is turning out to be excellent. My sense is that there is a huge latent demand for full-size, well-planned residences in the heart of the city.
Attached are a few images of the basic design format. The angled steps on the top floors will be the premium terrace apartments. The building will feature a unique ‘double-skin’ design that provides two storey ‘garden’ conservatories for all suites, which are configured like townhouses, set back from the exterior glass wall. Most suites will have direct elevator entries, with separate service elevators. The smaller studios and one bedrooms will be above the 50th floor, with a very exclusive boutique hotel on the 60th floor.
For the original purchasers in the project, we will be offering you a suite between the 50th and the 59th floors, equivalent or larger to your original unit. These layouts are still being fine-tuned as part of our negotiations with the Toronto city planners. As I have mentioned before, to expedite approvals, we have agreed to modify the overall building design to a shape that will minimize the shadow impact on City Hall Square.
In the meantime, rather than tying up your deposit at modest bank interest rates, we are allowing Sapphire purchasers the opportunity to convert their deposit funds into a 16% syndicated land mortgage (one year term) that is being applied to the closing on 56 Temperance St. (the property adjacent to the Sapphire site). As part of the security, you will also have a charge on the original 66 Temperance St. property, which we already own. Once you select your new unit in the project, we will also draw up a new purchase agreement, and we will hold this suite for you without any further significant deposit (above and beyond he normal deposits). As a further bonus, we can apply the 16% interest that you are earning against the suite by reducing the purchase price, which obviously has very significant tax advantages. If you are interested in this program, please contact Sean Stewart at 416-548-8115 ( sean.stewart@onekingwest.com ).
On a side-note, in the coming weeks, the spectacular penthouse of One King West will be seen on national TV as the set for a new TV series. That’s all we can say for now, but when it’s over, we’ll hold a little party there for you and the other patient people who are supporting Sapphire Tower.
Regards,
Harry Stinson


Attached are a few images of the basic design format. The angled steps on the top floors will be the premium terrace apartments. The building will feature a unique ‘double-skin’ design that provides two storey ‘garden’ conservatories for all suites, which are configured like townhouses, set back from the exterior glass wall. Most suites will have direct elevator entries, with separate service elevators. The smaller studios and one bedrooms will be above the 50th floor, with a very exclusive boutique hotel on the 60th floor.
For the original purchasers in the project, we will be offering you a suite between the 50th and the 59th floors, equivalent or larger to your original unit. These layouts are still being fine-tuned as part of our negotiations with the Toronto city planners. As I have mentioned before, to expedite approvals, we have agreed to modify the overall building design to a shape that will minimize the shadow impact on City Hall Square.
In the meantime, rather than tying up your deposit at modest bank interest rates, we are allowing Sapphire purchasers the opportunity to convert their deposit funds into a 16% syndicated land mortgage (one year term) that is being applied to the closing on 56 Temperance St. (the property adjacent to the Sapphire site). As part of the security, you will also have a charge on the original 66 Temperance St. property, which we already own. Once you select your new unit in the project, we will also draw up a new purchase agreement, and we will hold this suite for you without any further significant deposit (above and beyond he normal deposits). As a further bonus, we can apply the 16% interest that you are earning against the suite by reducing the purchase price, which obviously has very significant tax advantages. If you are interested in this program, please contact Sean Stewart at 416-548-8115 ( sean.stewart@onekingwest.com ).
On a side-note, in the coming weeks, the spectacular penthouse of One King West will be seen on national TV as the set for a new TV series. That’s all we can say for now, but when it’s over, we’ll hold a little party there for you and the other patient people who are supporting Sapphire Tower.
Regards,
Harry Stinson






