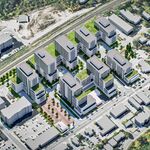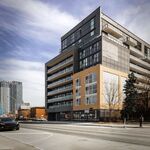This is from a October 30, 2006 anouncement. As with any of Harry's plans it is subject to revision. The massing, height, and sq. footage has already been approved by the planning department.
Note the hotel component on levels 43 through 60. Mike in TO made no mention of that. My guess is that he was at the apartment preview last night. The hotel component was not discussed at this preview as it was strictly for potential purchasers interested in larger 2 and 3 bedroom units.
"Sapphire Tower will be a dramatic 62-storey,
residential/commercial tower in the heart of Toronto’s
(Canada’s) prime financial and entertainment districts. The
location is unquestionably “triple Aâ€, whether for business,
tourism, government, shopping, or culture (within 100 feet
of Bay St., next door to First Canadian Place, 1 block to
City Hall, 1 block east of the new Four Seasons Opera
House and 1½ blocks from the Eaton Centre).
After the usual political negotiations, the City of Toronto
Planning Department has approved a building of 196
metres (643 feet) in height and 58,993 square metres
(635,000 sq. ft.) in density.
The building is designed as follows;
1) Ground level provides a passenger drop-off, truck and
loading docks and security desks
2) levels 2 through 11 offer individual office units with
shared reception and boardrooms priced from $99,000,
including personal 3 piece washrooms and storage
locker
3) level 12 is the amenity floor, including extensive fitness
facilities, daycare, and a roof garden
4) Levels 13 through 42 provide 2, 3 and 4 bedrooms,
“house-like†apartments, mostly 2 storeys, and many of
which flow through the building with windows on two or
three sides. While spacious and well-appointed, these
suites are being priced at ‘mid-market’ levels,
($500,000 to $1,000,000), equivalent to the price of a
typical middle to upper middle class home in the
Toronto region. The intent is to offer a “nomaintenance,
no-commute†alternative to professionals
and empty-nesters who are moving back into the
downtown core in large numbers, given Toronto’s
increasing gridlock and under-funded public
transportation system.
5) Levels 43 to 60 are designed to function equivalent to
an extended-stay boutique hotel, with smaller, fully
furnished units. While the suites will all be individually
owned, some owners will use them as investments to
be leased through a centralized management system (similar to 1 King), while others will lease
occupy them either full-time or part-time as a pied-a-terre. These upper levels will have a
separate express elevator bank to a sky-lobby, with private lounge and business service centre.
Levels 52 through 60 feature unique private terraces as the building tapers to a distinctive point.
6) Levels 61 and 62 contain a dramatic penthouse within the buildings ‘crystalline’ peak. Featuring
breathtaking 360 degree views, multiple roof gardens, soaring ceilings and direct elevator
access, the Sapphire penthouse will likely become a ‘trophy’ possession and generate extensive
[free] media curiosity during the building marketing.
Over 100 of the smaller suites have already been sold (prior to the final design approval), and the
marketing of the larger suites and penthouse terrace units will commence in November, 2006.
Construction is anticipated to commence in spring 2007 with completion in late 2009, and final
closing in early 2010. The Sapphire project is owned and controlled entirely by Stinson companies."





