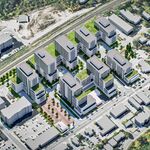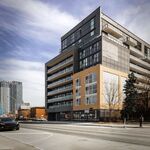From the Post:
Sapphire Tower Moves Out Of Shadows; TemperanceStreet; City planners 'Excited' By Stinson's redesign
Peter Kuitenbrouwer, National Post
Published: Thursday, December 14, 2006
Harry Stinson and planners at the City of Toronto have found some common ground in resolving design details of Mr. Stinson's Sapphire Tower, a condo he wants to build on Temperance Street near City Hall.
A previous design of the tower cast a shadow on Nathan Phillips Square, leading councillors to reject it last year.
Since then, Mr. Stinson says he has "lost control" of one component of the plan, a British-owned, nine-storey building at 56 Temperance St.
Mr. Stinson now plans to build a 62-storey tower with two-, three-and four-bedroom condos suitable for families, at 66 Temperance.
On Tuesday, Mr. Stinson and his architect, Peter Turner, had a meeting with city planners "to bring them up speed on how we got to what we are proposing," Mr. Stinson said.
"We are very excited that Mr. Stinson sees the importance of attracting families downtown," said Al Rezowski, the planner on the file.
"We will see the revised drawings and review them and make sure that the services are appropriate.
"The shadowing appears to be addressed through this recent revision."
Mr. Rezowski said he would prefer that all parking be underground and that the building have a connection to the city's underground PATH network.
Mr. Stinson said the PATH connection is "cool with us. I'd be glad to participate."
Pkuitenbrouwer@nationalpost.com
© National Post 2006
AoD




