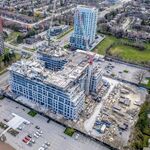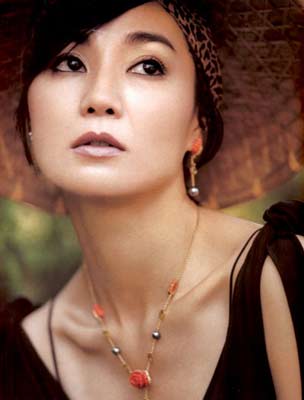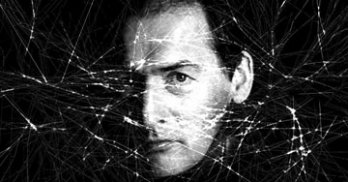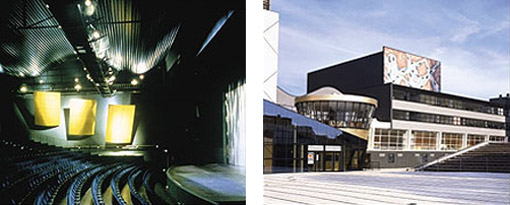Zephyr
Active Member
CCTV - Challenges and Opportunities

CCTV Tower Mirrors Beijing's Rising Ambitions
By Mei Fong
Originally Published: 7, November 2007
BEIJING--Five years ago, Rem Koolhaas and Ole Scheeren unveiled their radical design for the new China Central Television Tower here to a disbelieving public. Even their client wasn't sure it could be built, they say.
Formed like a misshapen square doughnut, the building is full of technical challenges, with two towers leaning inward at sharp inclines that will be joined to form one continuous loop.
There were no building codes for this convoluted sort of structure, which Messrs. Koolhaas and Scheeren conceived as a challenge to the notion that all skyscrapers should point skyward. (Complicating matters: Beijing lies in an earthquake zone.)
Now, the moment is fast approaching for a crucial part of the tower's construction. In a matter of weeks, workers will construct the floors that will join the two leaning towers, producing the building's unusual shape.
The technical details are like something from a science-fiction novel: The joining must be performed at dawn. That's because heat from the sun expands steel in different portions of the tower over the course of the day, and such distortions must be avoided at all costs. "If one tower is distorted, it would be locked into the system and tax the whole system," says Mr. Scheeren, grasping a scale model of the CCTV Tower in his hands as if it were a giant Rubik's cube ready to be solved.
The CCTV Tower is probably the most ambitious of an estimated 10,000 new structures being built in Beijing, a symbol of why China's capital is developing a reputation as the "Wild East" in architectural circles. Mr. Scheeren, for example, says it would be unlikely that this structure could be built anywhere else in the world because the design would not be permitted by building codes elsewhere. In China, there was an openness to making things happen that "created an extraordinary context for architecture," says Mr. Scheeren.
With the 2008 Olympics in mind, China's authorities have been trying to transform Beijing, an ancient city crafted by rulers such as Kublai Khan, into a modern metropolis. They're doing this through a collection of buildings that make statements, including an Olympic stadium shaped like a bird's nest, an egg-shaped National Theater and the bubble-wrapped Watercube, where Olympic swimming events will be held.
But the $800 million CCTV Tower looms large in the public imagination. Both massive and controversial, it is likely to become a symbol of China's recent accomplishments. The building will be the second largest office building in the world, after the Pentagon, and a visible emblem of China's state-controlled media, China Central Television, the country's only nationwide broadcaster.
The imminent joining essentially borrows from bridge-building technology, except that if the section were a bridge, it would be an exceptionally large and cumbersome one. It is a full 11 stories high at some points, and it includes a cantilevered overhang — scheduled to be completed in February — that will jut out almost 250 feet into nothingness.
Five years ago, it would have been impossible to engineer the tower because high-speed computational systems — particularly for seismic analyses — weren't as sophisticated, says Andrew Chan, group deputy chairman of Arup Group Ltd., a global design and business consulting firm. "We had to write the rulebook," he says.
Rocco Yim, one of the judges at the design competition that eventually picked the square tower, says he initially had great reservations about the "extremely irrational design." But he came to see it as representing "a certain spirit that is just what the new China is all about," says the Hong Kong-based architect. "Irreverent, a can-do spirit, fearless and extremely confident."
To help make the CCTV Tower a reality, Mr. Scheeren took the unusual step of moving to China in 2004 to supervise things, a role usually performed by local engineers and architects after the design stage. But it was an important step for Mr. Scheeren, 36 years old, who wasn't yet a household name like his mentor Mr. Koolhaas, winner of the Pritzker Prize, the highest honor in architectural circles. The Prada-clad Mr. Scheeren is best-known for designing several award-winning stores for the Italian fashion brand and has never worked on a product of CCTV's magnitude before.
Beijing's building codes had no provision for a building of this shape, so municipal authorities formed a special panel of 13 structural engineers especially for the CCTV Tower. The building was approved in 2004, two years after the design competition.
For much of 2004, the team studied a three-story-high replica of the CCTV Tower that they had placed on a "shake table," which is a hydraulic platform that simulates earthquake tremors. The platform was equipped with several hundred sensors to help builders monitor the movements of the more than 10,000 steel beams in the tower and see which parts of the building would undergo the most stress under different conditions.
As a result, the outer surface of CCTV Tower will be wrapped in a steel mesh resembling a diamond-like net, with the main structure of the building outside, instead of inside. Pressures can "literally travel around the system and find the best load path into the ground," says Mr. Scheeren. Parts of the mesh, including the areas where the building has the most stress, such as the corners, are visibly denser, and they have been incorporated into the building's design.
In addition, the building is covered with glass coated with a pattern made of gray, baked-on enamel, providing more effective shade from the sun. This "merges very well with the air quality of Beijing," remarks Mr. Scheeren. In fact, on days of high pollution in the capital, the glass will appear to dissolve in the sky, leaving only the net of the structure visible, as though lightning had frozen in the sky.
Critics argue that it's impossible to separate the building's form from its function housing one of the biggest propaganda units in the world. CCTV is both the biggest media company in the country and the official voice of the Communist Party. It will also be the sole Chinese broadcaster during next year's Olympics, and as a result, the image of the CCTV Tower will be beamed to millions of homes.
Last year architecture critic Inga Saffron wrote that Messrs. Koolhaas and Scheeren may be remembered "as the ones who gave China's TV monopoly the architectural equivalent of the bomb." Ms. Saffron, a fan of Mr. Koolhaas's work, said in a phone interview that "the message from the design is very scary," referring to the cantilevered portion of CCTV Tower that hangs thousands of feet above the ground. Coupled with the gargantuan size of the overall site — about the size of 37 football fields — the CCTV Tower will "always remind you of how small you are, and how big the state," Ms. Saffron said.
CCTV Tower's builders say it is designed to withstand major earthquakes without collapsing. Northern China's biggest earthquake in recent years happened in Tangshan city, more than 90 miles from Beijing. The 1976 earthquake measured 7.8 on the Richter scale and killed more than 200,000 people.
To make space for the main square tower and an adjoining boot-shaped tower, hundreds of Beijing residents in the area were forcibly evicted and, they say, offered inadequate compensation.
Retired teacher Qiu Guizhi, 57, was distraught when she returned home from a trip to find herself evicted. She was so desperate and angry, she says, that she climbed up to the roof of the building and tried to jump. She was stopped by the police and held in detention for 10 days. She says she still hasn't received a penny of her promised $40,000 in compensation.
Mr. Scheeren has been kept busy defending his creation. A few months ago, he spoke as part of a panel organized by the Berlin Academy of Fine Arts on the topic of architects who design for autocratic regimes. "Historically architects have built for those in power," he said. "How else are great buildings made? Or paid for?" Later, in an email, Mr. Scheeren clarified his statements, saying, "Historically, much of large-scale architecture has been produced for governments or powerful organizations. And this dependency/conflict will remain a complex issue for architecture generally."
He has also said that his architecture firm received many indications, including explicit statements, that CCTV was interested in becoming more liberal and independent and was seeking a building that would facilitate these changes.
The design of the building creates more openness, he argues. For example, the highest floors in the overhang won't be reserved for CCTV's top management and instead will include public spaces such as a canteen. (The building will have three major canteens that can feed 4,000 people at a time.) There will also be a public viewing deck with glass floors so that visitors can see the vertigo-inducing overhang, as well as corridors where they can peer into offices and television studios.
The building's loop "expresses a unity of a production process, of what a media company can be. It isn't promoting isolationism but connectivity," Mr. Scheeren says.
Source (May be in Archival Status at time of access)

CCTV Tower Mirrors Beijing's Rising Ambitions
By Mei Fong
Originally Published: 7, November 2007
BEIJING--Five years ago, Rem Koolhaas and Ole Scheeren unveiled their radical design for the new China Central Television Tower here to a disbelieving public. Even their client wasn't sure it could be built, they say.
Formed like a misshapen square doughnut, the building is full of technical challenges, with two towers leaning inward at sharp inclines that will be joined to form one continuous loop.
There were no building codes for this convoluted sort of structure, which Messrs. Koolhaas and Scheeren conceived as a challenge to the notion that all skyscrapers should point skyward. (Complicating matters: Beijing lies in an earthquake zone.)
Now, the moment is fast approaching for a crucial part of the tower's construction. In a matter of weeks, workers will construct the floors that will join the two leaning towers, producing the building's unusual shape.
The technical details are like something from a science-fiction novel: The joining must be performed at dawn. That's because heat from the sun expands steel in different portions of the tower over the course of the day, and such distortions must be avoided at all costs. "If one tower is distorted, it would be locked into the system and tax the whole system," says Mr. Scheeren, grasping a scale model of the CCTV Tower in his hands as if it were a giant Rubik's cube ready to be solved.
The CCTV Tower is probably the most ambitious of an estimated 10,000 new structures being built in Beijing, a symbol of why China's capital is developing a reputation as the "Wild East" in architectural circles. Mr. Scheeren, for example, says it would be unlikely that this structure could be built anywhere else in the world because the design would not be permitted by building codes elsewhere. In China, there was an openness to making things happen that "created an extraordinary context for architecture," says Mr. Scheeren.
With the 2008 Olympics in mind, China's authorities have been trying to transform Beijing, an ancient city crafted by rulers such as Kublai Khan, into a modern metropolis. They're doing this through a collection of buildings that make statements, including an Olympic stadium shaped like a bird's nest, an egg-shaped National Theater and the bubble-wrapped Watercube, where Olympic swimming events will be held.
But the $800 million CCTV Tower looms large in the public imagination. Both massive and controversial, it is likely to become a symbol of China's recent accomplishments. The building will be the second largest office building in the world, after the Pentagon, and a visible emblem of China's state-controlled media, China Central Television, the country's only nationwide broadcaster.
The imminent joining essentially borrows from bridge-building technology, except that if the section were a bridge, it would be an exceptionally large and cumbersome one. It is a full 11 stories high at some points, and it includes a cantilevered overhang — scheduled to be completed in February — that will jut out almost 250 feet into nothingness.
Five years ago, it would have been impossible to engineer the tower because high-speed computational systems — particularly for seismic analyses — weren't as sophisticated, says Andrew Chan, group deputy chairman of Arup Group Ltd., a global design and business consulting firm. "We had to write the rulebook," he says.
Rocco Yim, one of the judges at the design competition that eventually picked the square tower, says he initially had great reservations about the "extremely irrational design." But he came to see it as representing "a certain spirit that is just what the new China is all about," says the Hong Kong-based architect. "Irreverent, a can-do spirit, fearless and extremely confident."
To help make the CCTV Tower a reality, Mr. Scheeren took the unusual step of moving to China in 2004 to supervise things, a role usually performed by local engineers and architects after the design stage. But it was an important step for Mr. Scheeren, 36 years old, who wasn't yet a household name like his mentor Mr. Koolhaas, winner of the Pritzker Prize, the highest honor in architectural circles. The Prada-clad Mr. Scheeren is best-known for designing several award-winning stores for the Italian fashion brand and has never worked on a product of CCTV's magnitude before.
Beijing's building codes had no provision for a building of this shape, so municipal authorities formed a special panel of 13 structural engineers especially for the CCTV Tower. The building was approved in 2004, two years after the design competition.
For much of 2004, the team studied a three-story-high replica of the CCTV Tower that they had placed on a "shake table," which is a hydraulic platform that simulates earthquake tremors. The platform was equipped with several hundred sensors to help builders monitor the movements of the more than 10,000 steel beams in the tower and see which parts of the building would undergo the most stress under different conditions.
As a result, the outer surface of CCTV Tower will be wrapped in a steel mesh resembling a diamond-like net, with the main structure of the building outside, instead of inside. Pressures can "literally travel around the system and find the best load path into the ground," says Mr. Scheeren. Parts of the mesh, including the areas where the building has the most stress, such as the corners, are visibly denser, and they have been incorporated into the building's design.
In addition, the building is covered with glass coated with a pattern made of gray, baked-on enamel, providing more effective shade from the sun. This "merges very well with the air quality of Beijing," remarks Mr. Scheeren. In fact, on days of high pollution in the capital, the glass will appear to dissolve in the sky, leaving only the net of the structure visible, as though lightning had frozen in the sky.
Critics argue that it's impossible to separate the building's form from its function housing one of the biggest propaganda units in the world. CCTV is both the biggest media company in the country and the official voice of the Communist Party. It will also be the sole Chinese broadcaster during next year's Olympics, and as a result, the image of the CCTV Tower will be beamed to millions of homes.
Last year architecture critic Inga Saffron wrote that Messrs. Koolhaas and Scheeren may be remembered "as the ones who gave China's TV monopoly the architectural equivalent of the bomb." Ms. Saffron, a fan of Mr. Koolhaas's work, said in a phone interview that "the message from the design is very scary," referring to the cantilevered portion of CCTV Tower that hangs thousands of feet above the ground. Coupled with the gargantuan size of the overall site — about the size of 37 football fields — the CCTV Tower will "always remind you of how small you are, and how big the state," Ms. Saffron said.
CCTV Tower's builders say it is designed to withstand major earthquakes without collapsing. Northern China's biggest earthquake in recent years happened in Tangshan city, more than 90 miles from Beijing. The 1976 earthquake measured 7.8 on the Richter scale and killed more than 200,000 people.
To make space for the main square tower and an adjoining boot-shaped tower, hundreds of Beijing residents in the area were forcibly evicted and, they say, offered inadequate compensation.
Retired teacher Qiu Guizhi, 57, was distraught when she returned home from a trip to find herself evicted. She was so desperate and angry, she says, that she climbed up to the roof of the building and tried to jump. She was stopped by the police and held in detention for 10 days. She says she still hasn't received a penny of her promised $40,000 in compensation.
Mr. Scheeren has been kept busy defending his creation. A few months ago, he spoke as part of a panel organized by the Berlin Academy of Fine Arts on the topic of architects who design for autocratic regimes. "Historically architects have built for those in power," he said. "How else are great buildings made? Or paid for?" Later, in an email, Mr. Scheeren clarified his statements, saying, "Historically, much of large-scale architecture has been produced for governments or powerful organizations. And this dependency/conflict will remain a complex issue for architecture generally."
He has also said that his architecture firm received many indications, including explicit statements, that CCTV was interested in becoming more liberal and independent and was seeking a building that would facilitate these changes.
The design of the building creates more openness, he argues. For example, the highest floors in the overhang won't be reserved for CCTV's top management and instead will include public spaces such as a canteen. (The building will have three major canteens that can feed 4,000 people at a time.) There will also be a public viewing deck with glass floors so that visitors can see the vertigo-inducing overhang, as well as corridors where they can peer into offices and television studios.
The building's loop "expresses a unity of a production process, of what a media company can be. It isn't promoting isolationism but connectivity," Mr. Scheeren says.
©: 2007 Dow Jones & Company, Inc. / WSJ.com
Source (May be in Archival Status at time of access)
Last edited:






























































