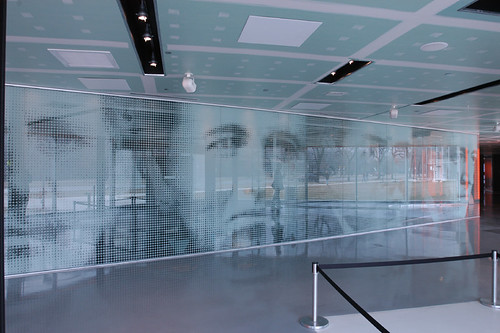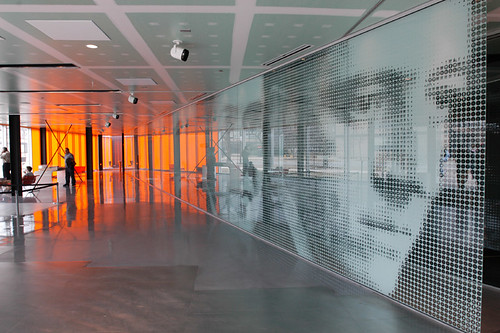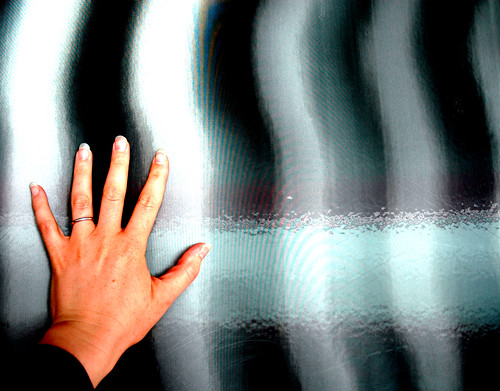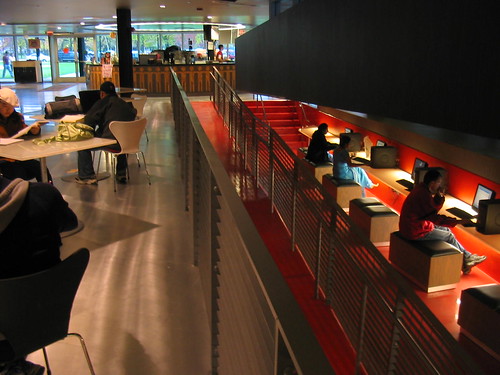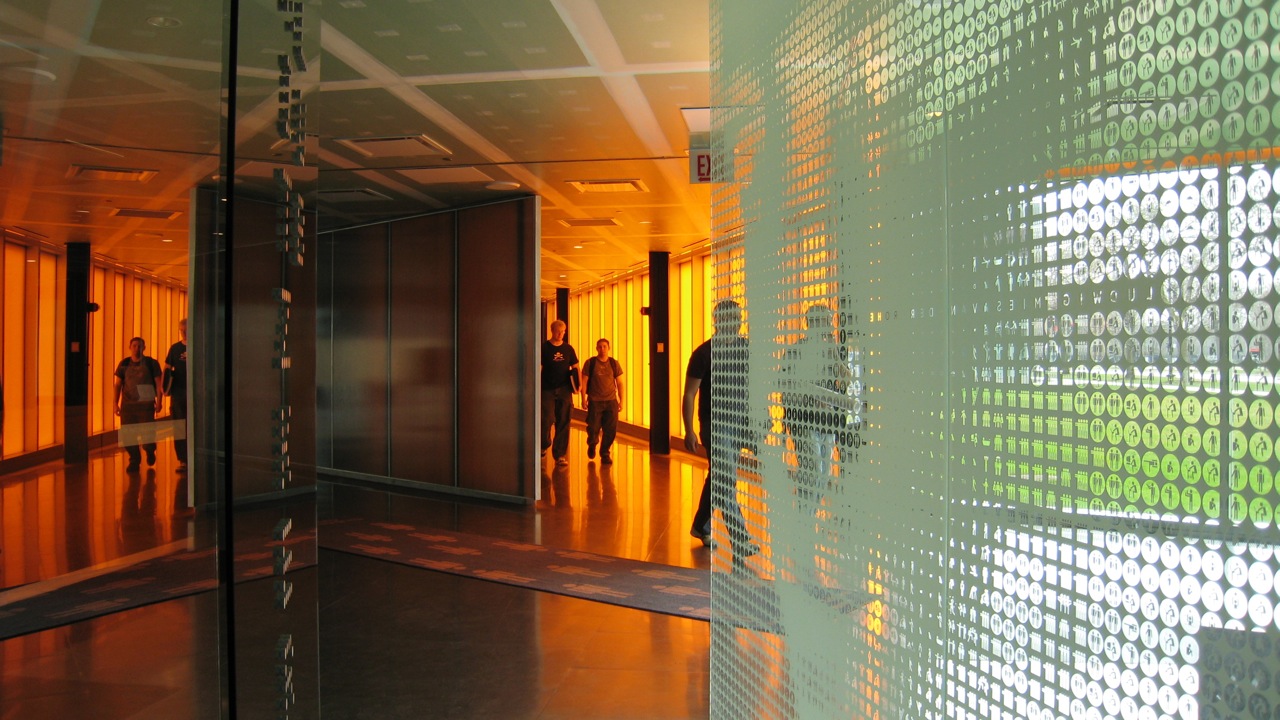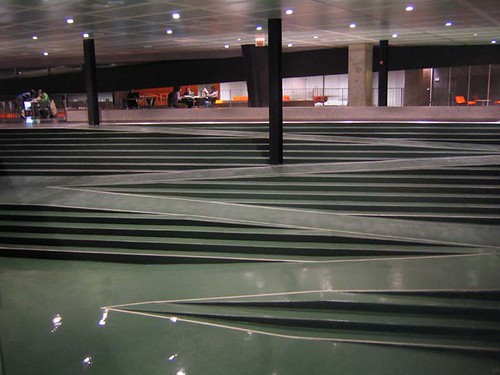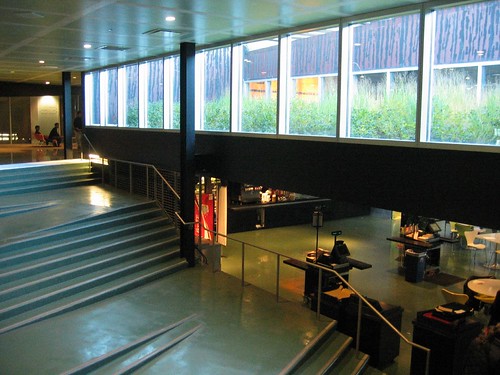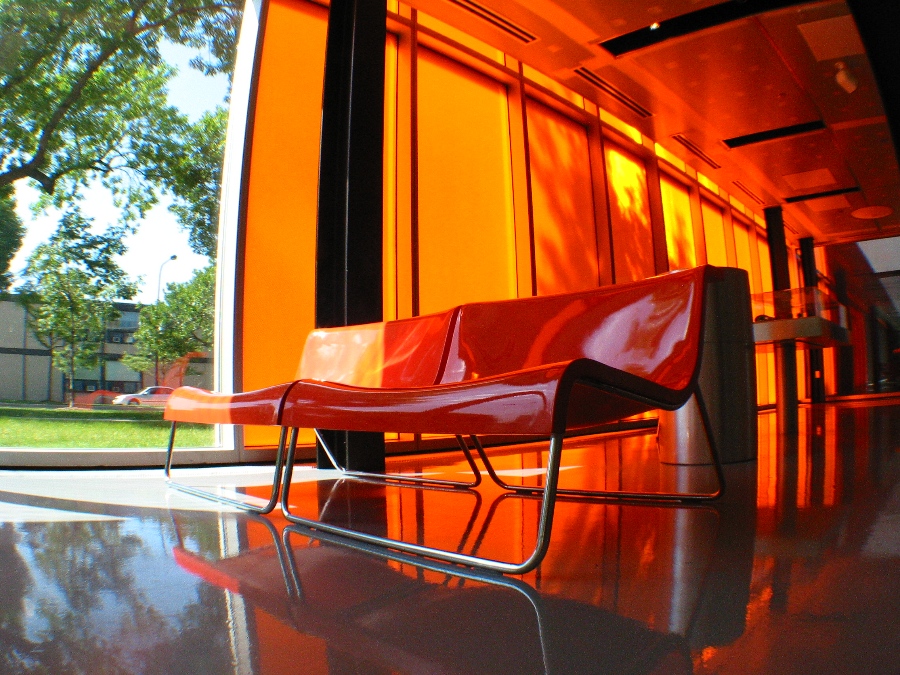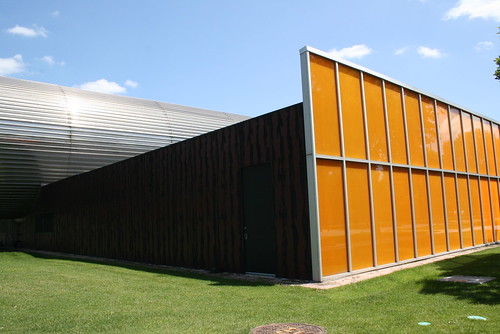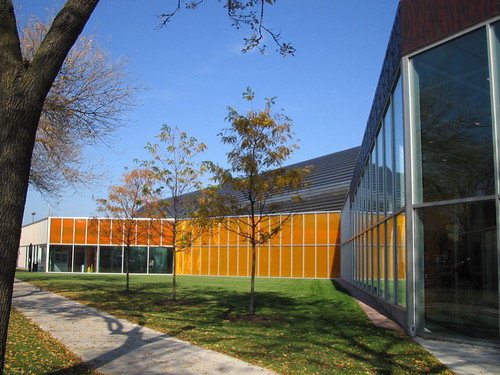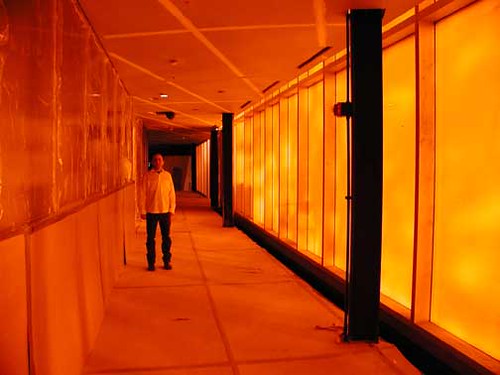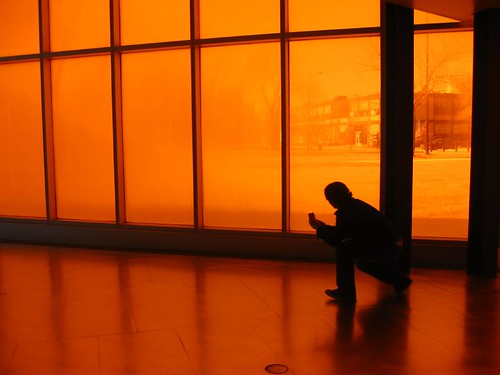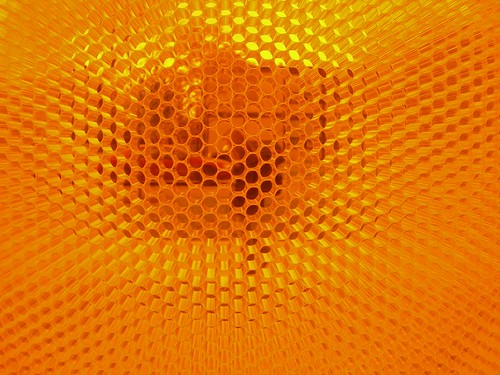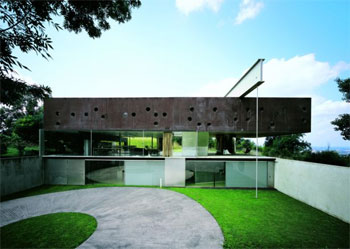Zephyr
Active Member
IIT Student Centre – Tube Part 3
Rem Koolhaas
1998 - 2003
The McCormick Tribune Campus Centre at IIT
Chicago, Illinois USA
A Glimpse at the Interior of the Tube from an Elevated Train
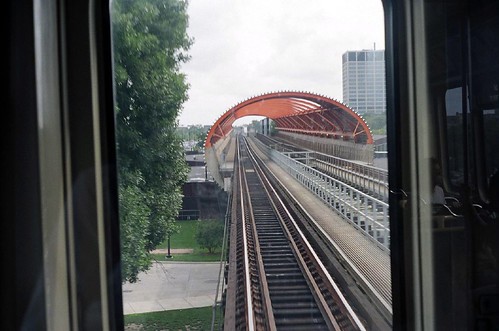
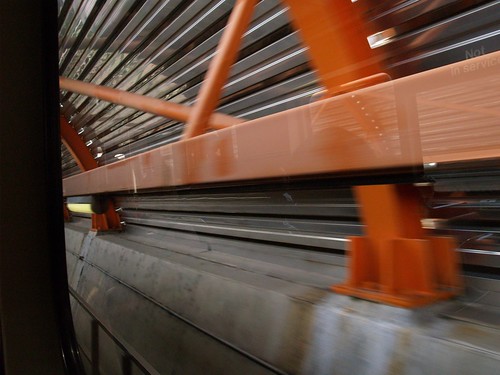
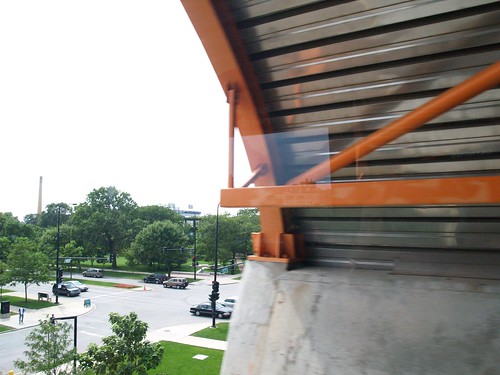
top row - © Flickr / thirdrail; second row - © Flickr / stevevance
What happens when ...
the Tube's Exterior is inside the Interior of the Building?

© Flickr / joethefig
Rem Koolhaas
1998 - 2003
The McCormick Tribune Campus Centre at IIT
Chicago, Illinois USA
A Glimpse at the Interior of the Tube from an Elevated Train



top row - © Flickr / thirdrail; second row - © Flickr / stevevance
What happens when ...
the Tube's Exterior is inside the Interior of the Building?

© Flickr / joethefig
Last edited:





