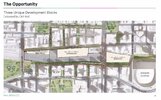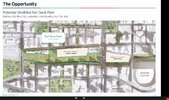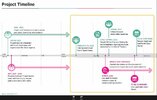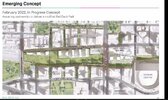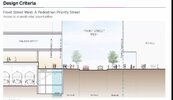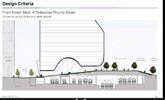Without elevation drawings ( I saw a hint of it but couldn't grab a screen shot) its difficult to know for sure, but I suspect a real shortage of usable space given the substantial grade change from Front and from other sides of the site.
I've noted that given the challenges of sustaining trees over the long term on top of a deck, that it makes more sense to use this type of space for sports fields, DOLAs and community Gardens.
The latter two, in theory, could include some tiers, but that doesn't work for a soccer pitch.
A design that's essentially ramps/stairs from all sides, with some landscaping at the top makes very little sense as a park.
That's true whether its a 100% City park or a mixed hybrid w/development.
I remain of the opinion that this isn't a great idea for a park, and not brilliant for most development either.
I think there's an intelligent case to be made for some development fronting Spadina, to create an animated street edge; but the rest I'm not overly sold on from a City-building or an economic perspective.
The City needs to prioritize expanding existing park sites downtown that are on terra ferma, wherever practical.
My list:
East end:
1) The parking and remaining grounds around Metropolitan United
2) Moss Park (relocate the armoury)
3) Complete, where practical, the Yonge St. Linear Park series from Wood Street northwards
4) Deliver the new Crombie Park site south of SLM
5) Deliver the Green P lot on Wellesley by Yonge
6) Deliver the enlarged St. Jamestown West Park.
7) Remove Bayview from Gerrard to Queen, make it park; in association w/that redevelop Oak/Gerrard Apartments next to the street, make the valley-side parkspace.
8) Redevelop Moss Park TCHC with a new mixed income community. Create new usable park From Berkeley to Parliament, running south from Shuter to Ramsay's Lane
9) Enlarge Sumach-Shuter Park substantially, removing low-rise townhomes.
10 Redevelop Winchester Co-op and Fudger House and select additional properties to create a more functional and slightly larger Winchester and Winchester Square Parks.
11) Grace Hospital gets new facility on current parking lot at Bloor/Church; existing hospital footprint becomes park.
12) Achieve usable public park on Ryerson campus through Kerr Hall redevelopment.
West end:
1) Expand Orde Street Park to consume all current Green P surface parking
2) Expand Alexandra Park to the south.
3) Deliver Village of Yorkville Park expansion eastward to Bay St.
4) Deliver new park on Richmond, east of John
5) Deliver narrowed and re-aligned University Avenue, Queen's Park Crescent and Avenue Road to create substantial new park space and public realm.
6) Build 'Mouth of the Creek' Park
7) Enlarge Sonya's Park on Oxford
Complete most other parks now on the drawing boards for downtown + Waterfront.
Done.
Roughly 16ha/40 acres of new parks, plus a few other small additions, and the waterfront parks already planned.
Something in the range of ~50 acres all-in.






