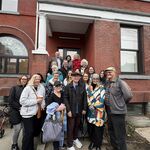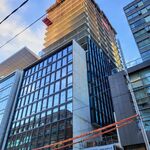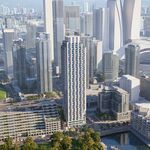innsertnamehere
Superstar
I think I remember the Gladstone hotel having an old elevator as well, but I may be misremembering that.
This proposal is giving me lots of mixed feelings. On one hand, all things considered, this feels like a pretty sensitive addition with thought given to angular plane toward the street and to the building itself. On the other hand, this is a really spectacular building and I lament alteration to it. If the addition allows for paying for ongoing restoration of the Oddfellows building, so be it.
I'm OK with it, as long as they don't change the exterior heritage appearance, the structure probably needs a modern interior retrofit anywaysI am not sure if it should be allowed, sensitive or otherwise - I think the line should be drawn in the sand for some heritage structures, and this would probably be one of them.
AoD
I'm curious. Why would people be less concerned about heritage in the future?
Given what's going on around it this won't look that different from seeing YC Condos rising behind it. I'm ok with it, especially if it means we keep the original feeling of the building at ground level.
I am not sure if it should be allowed, sensitive or otherwise - I think the line should be drawn in the sand for some heritage structures, and this would probably be one of them. AoD




