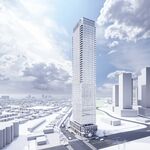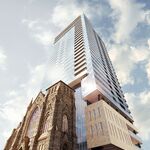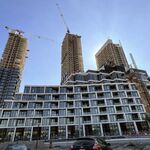Benito
Senior Member
If this goes ahead I'll lose the bit of view I have from my clinic window.
dont mess with character. please re consider this proposal.
i vote dont touch this. its not spectacular by any means but. come on. leave some history untouched in this city.
The only thing that makes sense to me is that the shed would be the item that's got the red pin on it.
42
From the City property map it appears that there is a 'courtyard' behind the building (almost directly below your red pin where the building 'jogs in'. (The building footprint is shown on these maps). I guess there is a shed in this (tiny?) courtyard and they want to demolish it and build up 4 floors from ground level - maybe an elevator??)
Though wouldn't the existing elevator be a heritage feature?
Not if it doesnt meet code.
But if it didn't meet code, it would technically be grandfathered, no?
Though even if it were grandfathered, accessibility trumps heritage protection.
Does it? It really shouldn't.
"Oh, sorry that your wheel chair doesn't fit into the elevator. Paraplegics aren't allowed upstairs because this building is historic"




