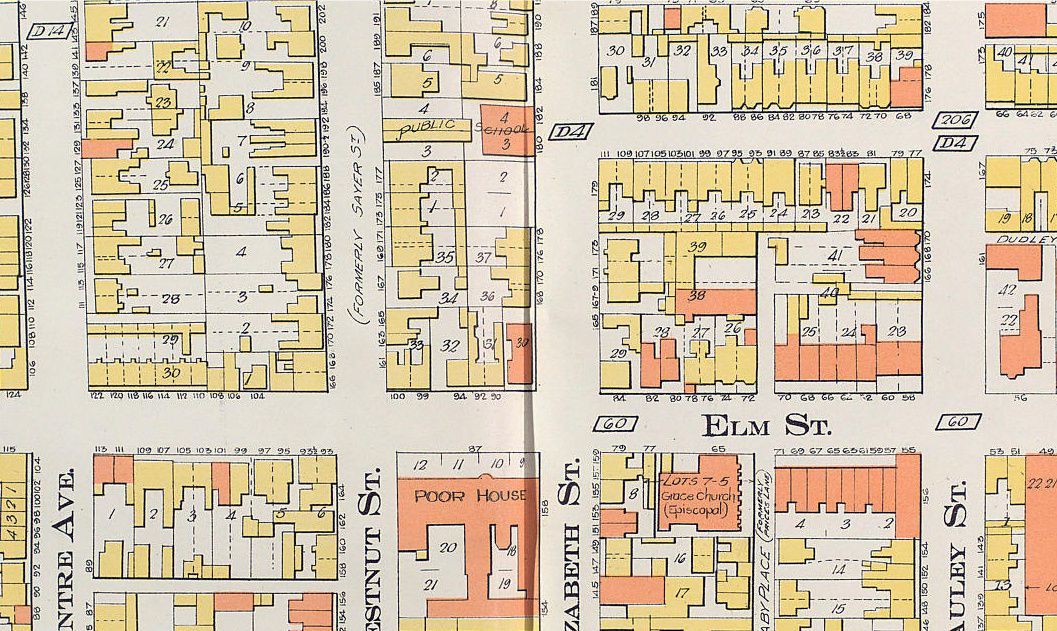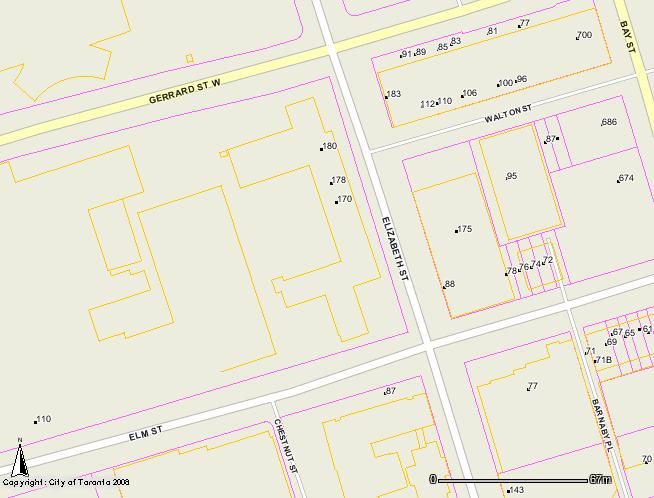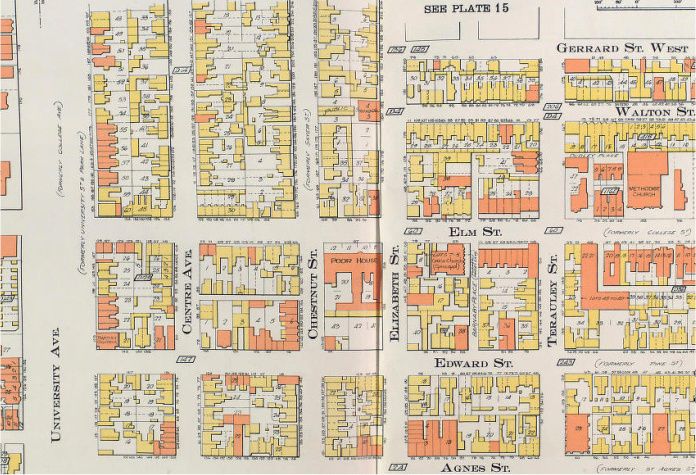Another site showing "Then & Now"
"SpacingToronto" <http://spacing.ca/wire/> has just begun an exhibition (every Friday) of Toronto Then & Now creations.
Well that's quite original of Spacing.
Another site showing "Then & Now"
"SpacingToronto" <http://spacing.ca/wire/> has just begun an exhibition (every Friday) of Toronto Then & Now creations.
If the full proposal had been built:
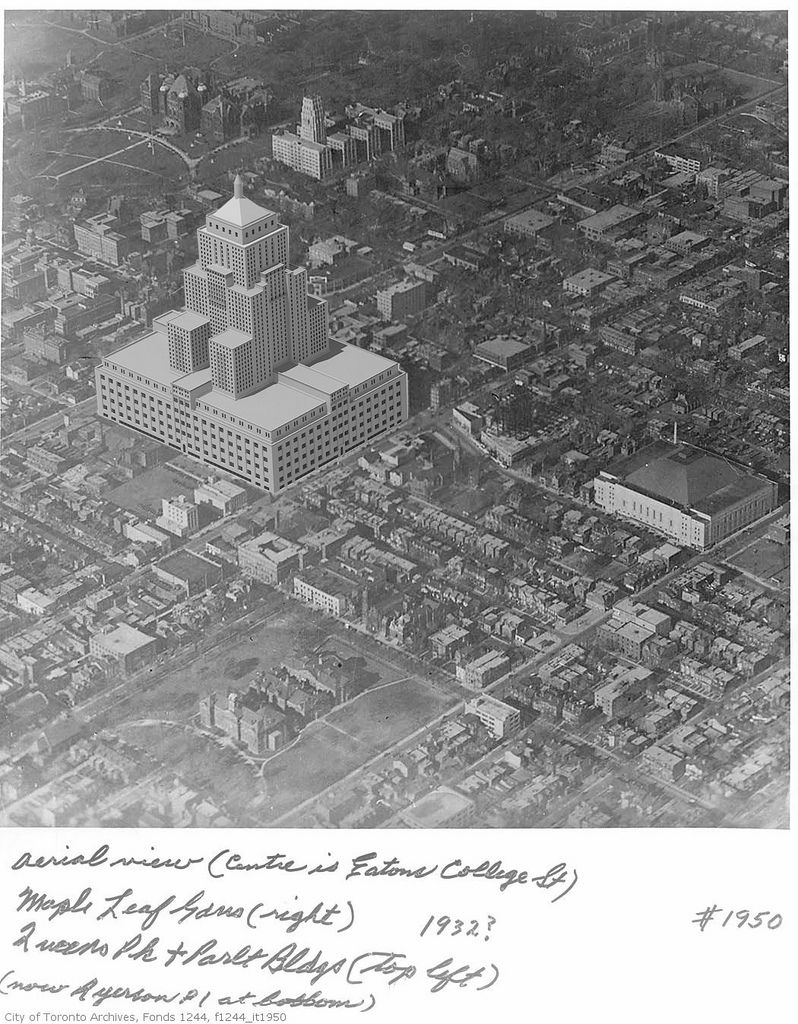
Is it possible to finish the building one day?
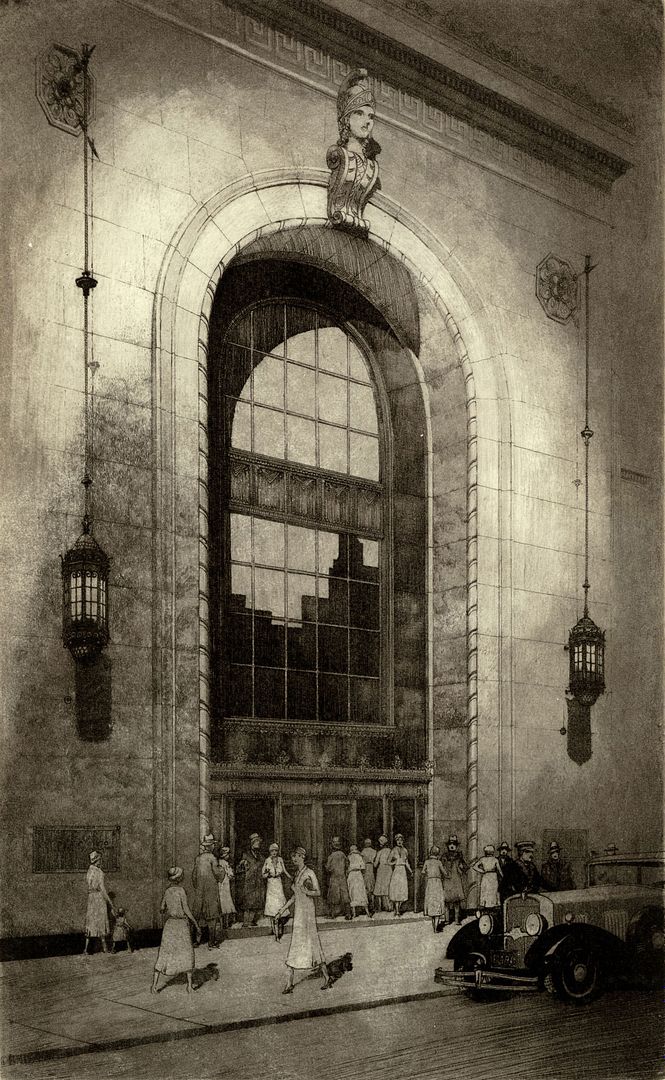
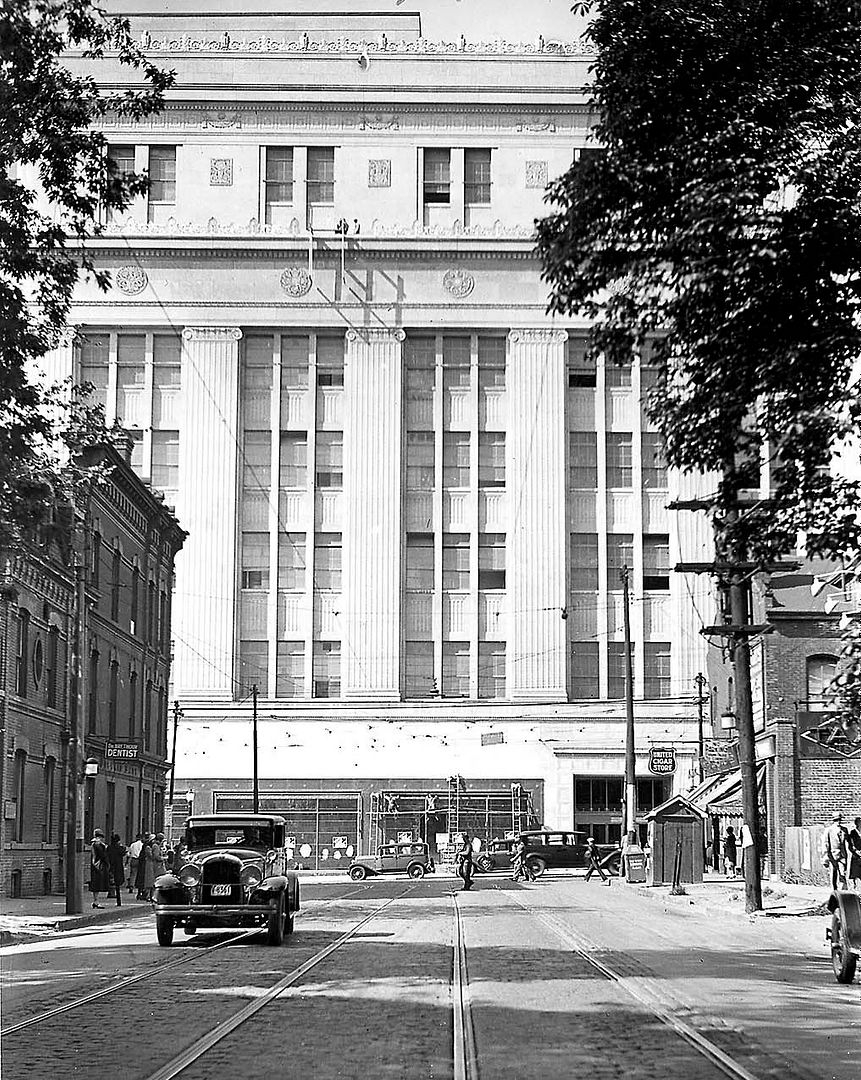
Opppsss, I just realized that the building was supposed to be way bigger, down to Gerrard.
Well that's quite original of Spacing.
1930:
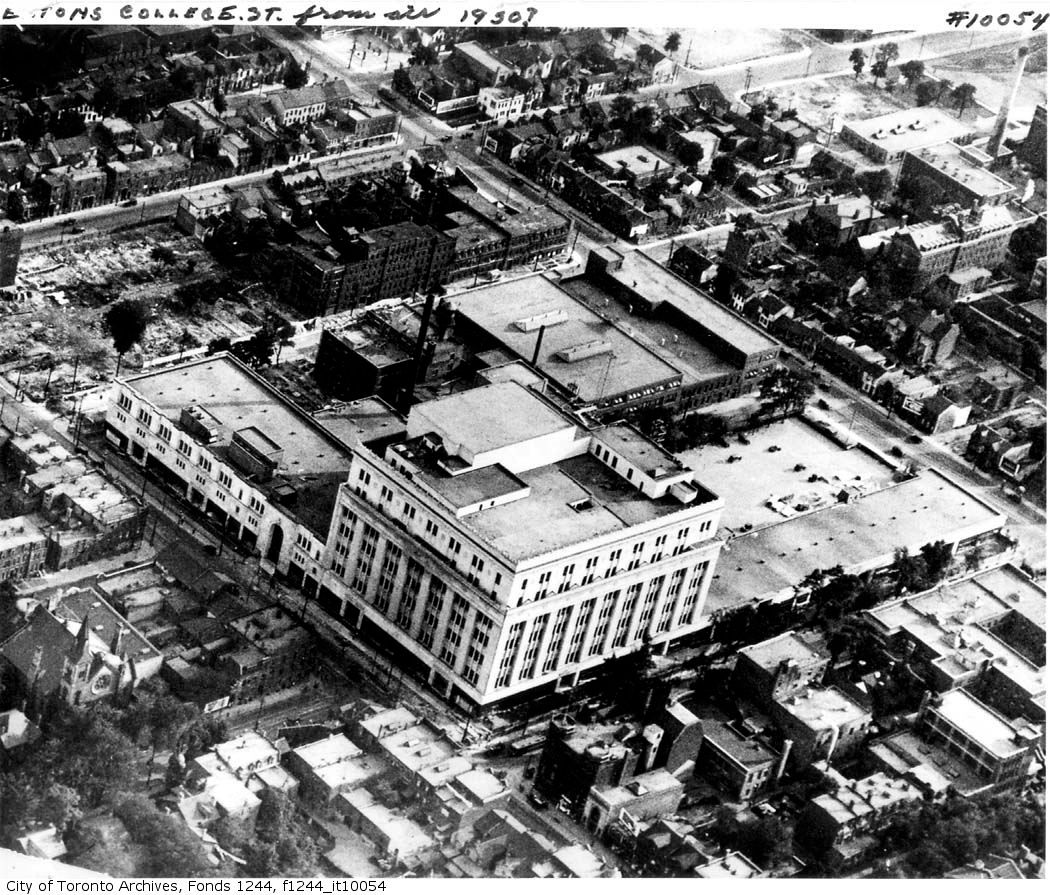
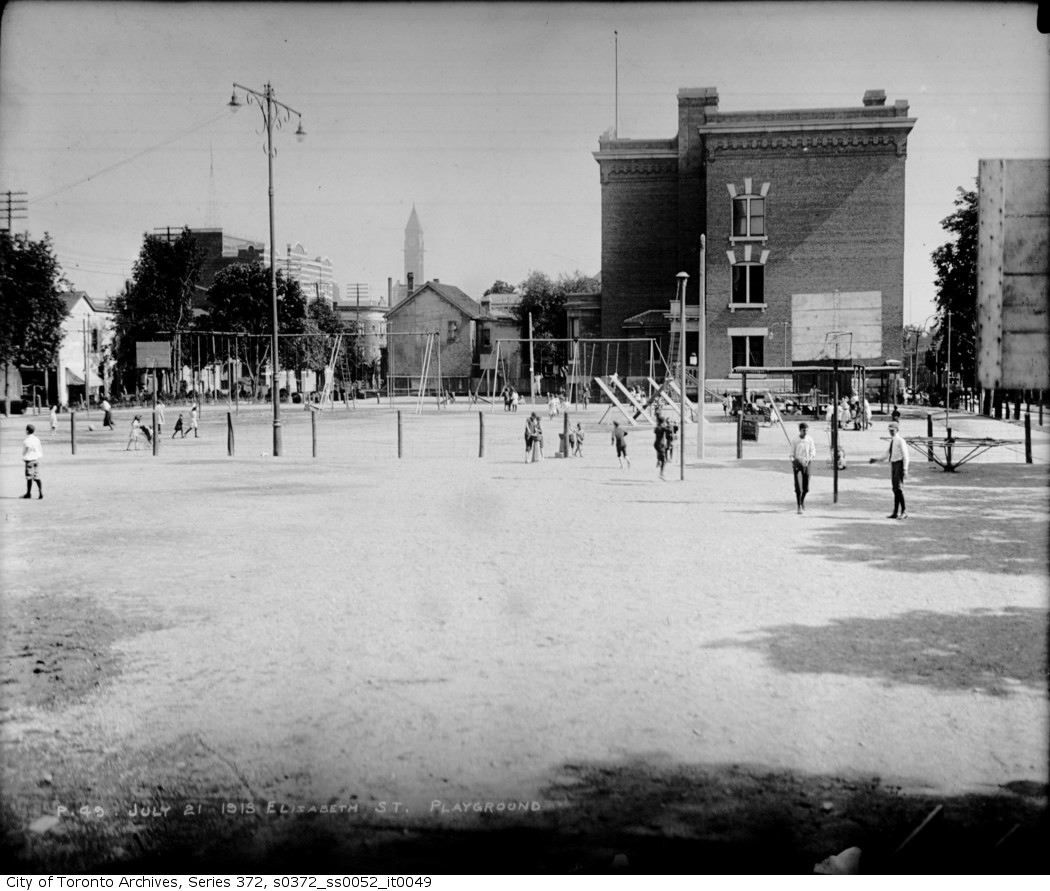
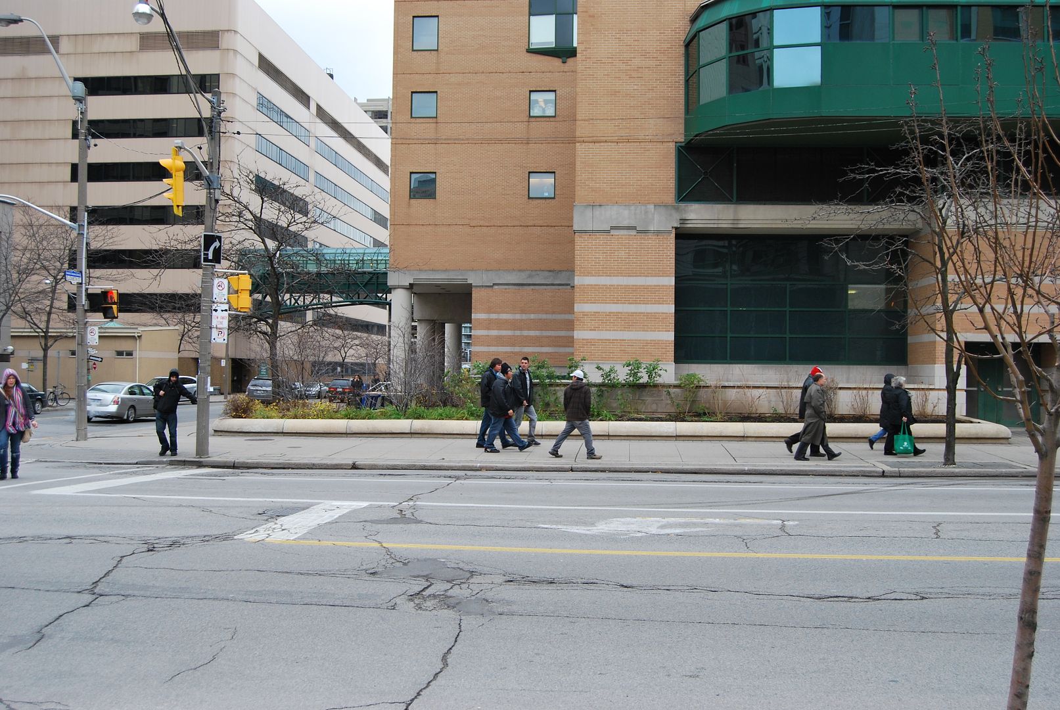
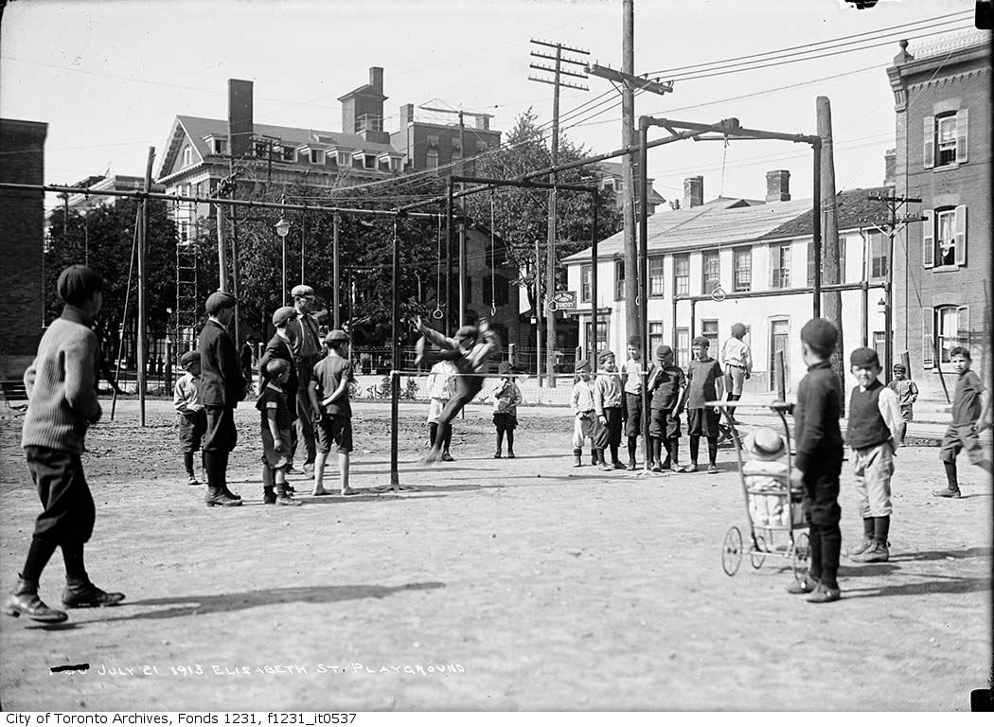
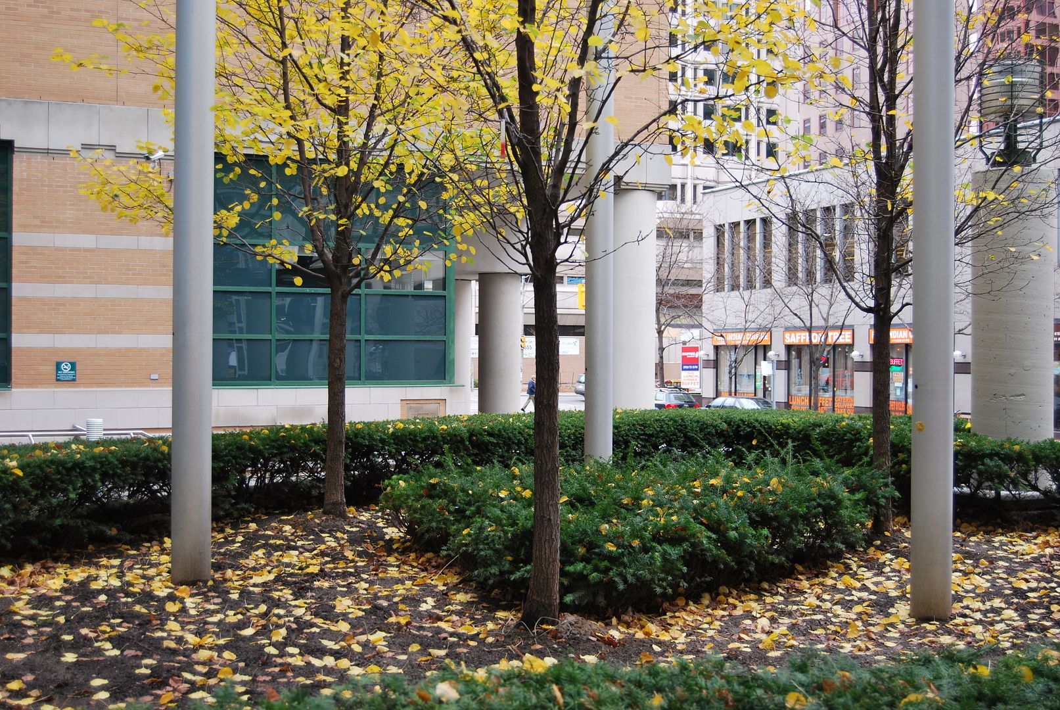
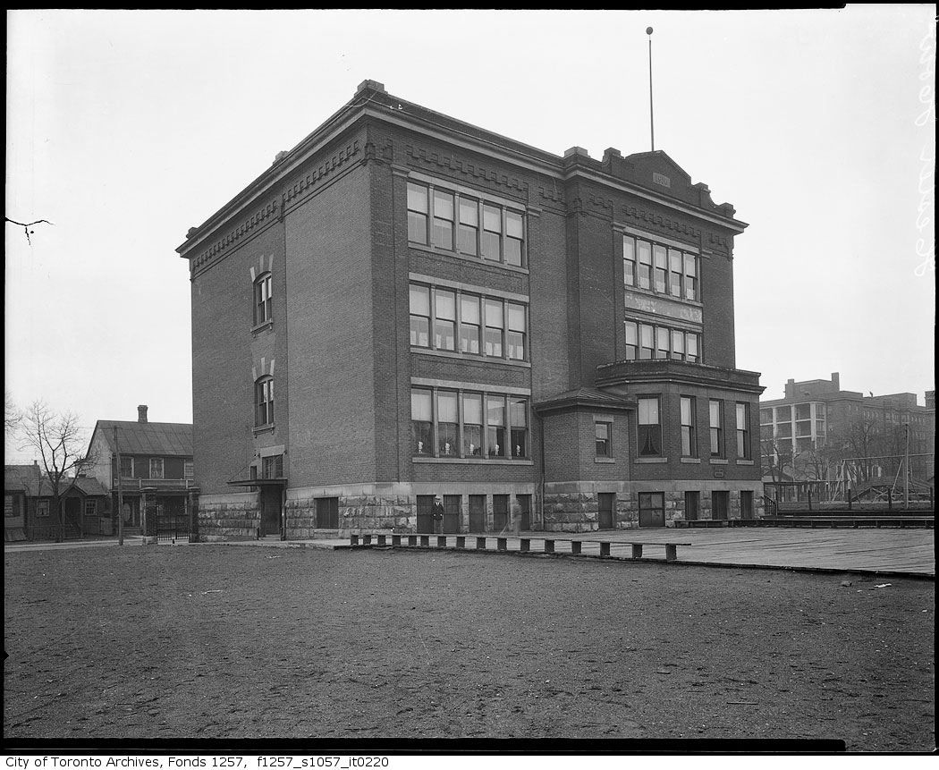
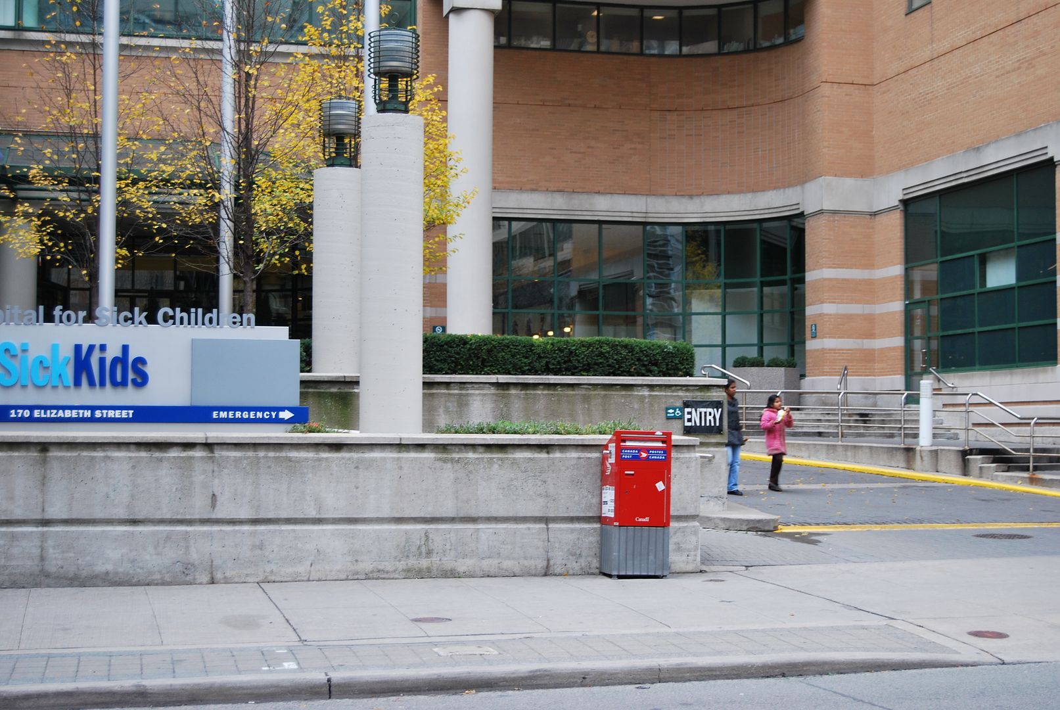
No, thank god. The original design "super-block" design was one of the most graceless, amateurish, provincial massings imagineable.

the charioteer,
At top right of this photo is 1/2 of an open space. Gerrard runs across the north of it. It's what's left of the original Elizabeth Street Playground. The west end of Toronto Sick Childrens Hospital occupies this area now.
The school in the Then photos below is Hester How school.
http://www.toronto.ca/archives/rules/spdsfestival.htm






thecharioteer, if you have the time, can you consult your Goads maps to see if I have the exact modern day perspectives? I tried to get access to an online Goads, but the only one I could find are the resources hosted by Univ of TO and only available as far as I can tell to students and alumni. I went to York.
