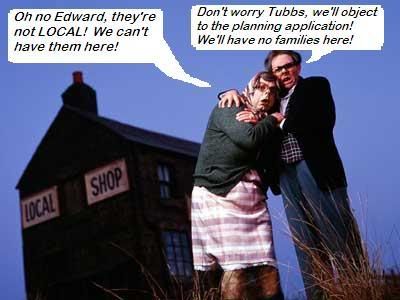Email from city councillor's office
Good morning,
Thank you for attending the meeting hosted by Plazacorp last week and sharing your concerns regarding the development at 2154 Dundas St. West. I am writing to clarify some issues raised regarding zoning, the application process, heritage designation, and time lines. Further, I have identified a couple of questions that were raised for Plazacorp to consider as they move forward.
Please be advised that a separate letter has been sent to Leslie Yager which includes the contents of this email. Should you have any further comments, please send them directly to Leslie Yager (lyager@plazacorp.com) and please cc my office.
Zoning :
2154 Dundas is zoned MCR (mixed commercial residential) and can be occupied as residential and/or commercial without applying for a variance regarding gross floor area, as the building was in its current form
prior to July 20, 1993 (exception # 5 - By-law No. 438.86- conversion of non residential gross floor to residential gross floor area - attached). However, the bylaw states that while residential uses are permitted as of right on the Property, introducing dwelling units into an existing commercial building triggers zoning requirements for residential purposes (eg. window separation and residential amenity space) not applicable to commercial uses.
Currently the three variances are:
1. Section 8(3) Part II 1(A) (II) of By-law No. 438.86 - requires 5.5m set back - proposed building 1.975m
2. Section 4(3) of By-law No. 438-86 requires 22 parking spaces for residents and 3 parking spaces for visitors to be provided. Zero parking spaces are proposed
3. Section 4(12) of By-law No. 438-86 requires 86 square meters of indoor amenity space 0 is proposed; requires 86 square meters of outdoor amenity space - 40 is proposed
Heritage Designation:
2154 Dundas is listed on the Toronto's Inventory of Heritage Properties. 2154 Dundas was listed prior to Plazacorp purchasing the property and is considered worthy of designation to preserve features on the interior and exterior of the building. To clarify, listing a property on the Inventory of Heritage Properties allows Heritage Preservation Services to review development and building applications affecting those properties. It also requires the owner to give the City 60 days notice of his or her intention to demolish the property. Listing only allows Heritage Preservation Services the opportunity to monitor and does not require the developer to get permission to alter or demolish. When a property is designated it confers a legal status giving HPS greater powers of refusal.
Time Line - Committee Approvals:
Heritage Board - Plazacorp has applied to the Feb 20th Heritage Preservation Board for Designation - if approved it will go to the March 26th Toronto and East York Community Council, for final approval at April meeting of City Council
Committee of Adjustment - It is my understanding that Plazacorp will apply to be heard at the CofA in April (we will circulate notice once it is received and residents within 60m will be mailed a notice)
There will be an opportunity to depute at both board hearings.
As discussed, if the property is approved at the Preservation board and designated Heritage than it will be exempt from the parking variance listed above.
The following questions were raised by community members that Plazacorp has committed to responding to in more detail:
Can Plazacorp add Autoshare memberships instead of Zip Car?
Has Plazacorp considered acquiring Blvd. parking on east side of building to accommodate carshare cars?
What is the anticipated recycling program?
Can Plazacorp confirm and clarify their proposal to secure 22 parking spaces at the Loblaws site?
I have asked Leslie Yager to respond to the questions noted above and will be in touch when I receive her comments.
I have copied Amy Johnston on this email, please include her in your response.
Thank you,
Gord
Gord Perks
City Councillor
Ward 14, Parkdale-High Park
Toronto City Hall
100 Queen Street West
2nd Floor, Suite A14
Toronto, Ontario M5H 2N2
416-392-7919
councillor_perks@toronto.ca
www.gordperks.ca





