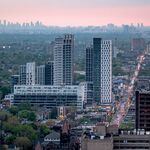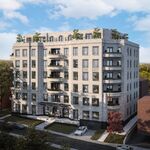gmania
Active Member
Application was refused by the Committee of Adjustment on Wednesday.
HERITAGE DESIGNATION
Feather factory lofts
The property owner of the under construction Feather Factory Lofts on Dundas Street West and city planning staff are looking to council to designate the former feather and down factory as a heritage property.
The B.F. Harvey Company Factory, located at 2154 Dundas Street West at the northeast corner of Ritchie Avenue, was originally built in 1911 with an additional two floors added in 1922.
“The building is a good example of an early 20th Century industrial building with classical detailing that is a local landmark on Dundas Street West, south of Bloor Street West,†the report to the Toronto and East York community council meeting last week stated.
The property has been listed on the city’s inventory of heritage properties since 2005 and it meets the criteria for municipal designation under design, associative and contextual value. According to staff, the building is an example of a medium-scaled industrial warehouse, typical of the
type built in the early 20th Century in Toronto.
The original factory was designed by two Toronto architects. The design of the original structure was commissioned in 1910 and James Walker was chosen as the architect. In 1922, architect William F. Sparling designed two
additional floors and a cornice. Sparling is best known for his design of the Masonic Temple, for which he was commissioned in 1918, at Yonge Street and Davenport Road.
The feather and down factory has a solid timber frame construction, robust brick cladding and a symmetrical placement of industrial-scale window openings that are common in industrial design. The original structure was three storeys but with the addition of two storeys in the 1920s, the building
features elements of the popular Edwardian Classical style like the modest parapet and the stonework, say heritage staff.
The building also makes a statement in built form, since it is distinct and visible among the surrounding commercial and residential buildings along Dundas Street West.
Developer Plazacorp has plans to convert the factory into a 43-unit residential building with modern lofts for the Parkdale-High Park ward, but they have been put on hold since the committee of adjustment rejected a requested variance to the zoning by-law to provide less than half of the mandatory indoor and outdoor amenity space. An appeal of the committee’s decision has been filed with the Ontario Municipal Board.
As for the heritage designation, it will come before council at its April 29 meeting.






