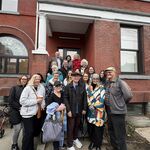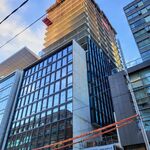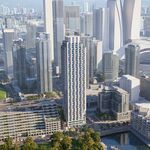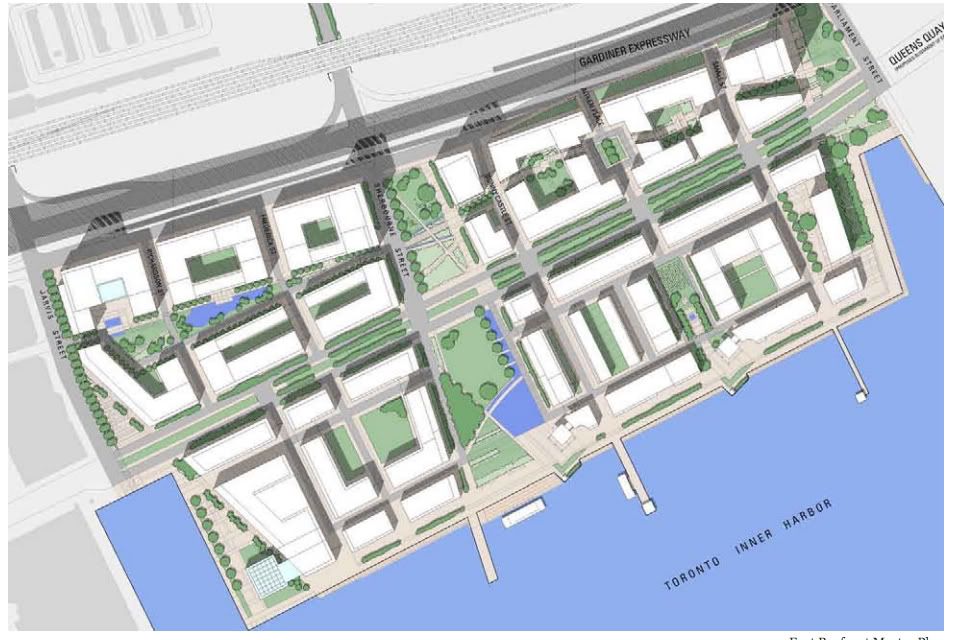I didn't reply to you earlier did I ?

No things will go a lot faster now - understand that a lot of infrasture work was needed on this land first. Secondly, this entire East Bayfront parcel is driven through the private partner Hines, just awared a year ago or so. I think things will really pick up now.
You now for all the misgivings of the Corus building, from the ground level and the interior (which is open to the public) it is really an amazing space. Though I agree from the outsite it isn't a materperice, from the inside it really is.
There's a problem with the North side, a big one ... some parcels are still held by private developers, so we really don't know what's going to happen there for some time now.
BTW - the 3C land is the home depot site, there's another thread for that one I think. Is that the land just east of Hines's east bayfront parcel ?






