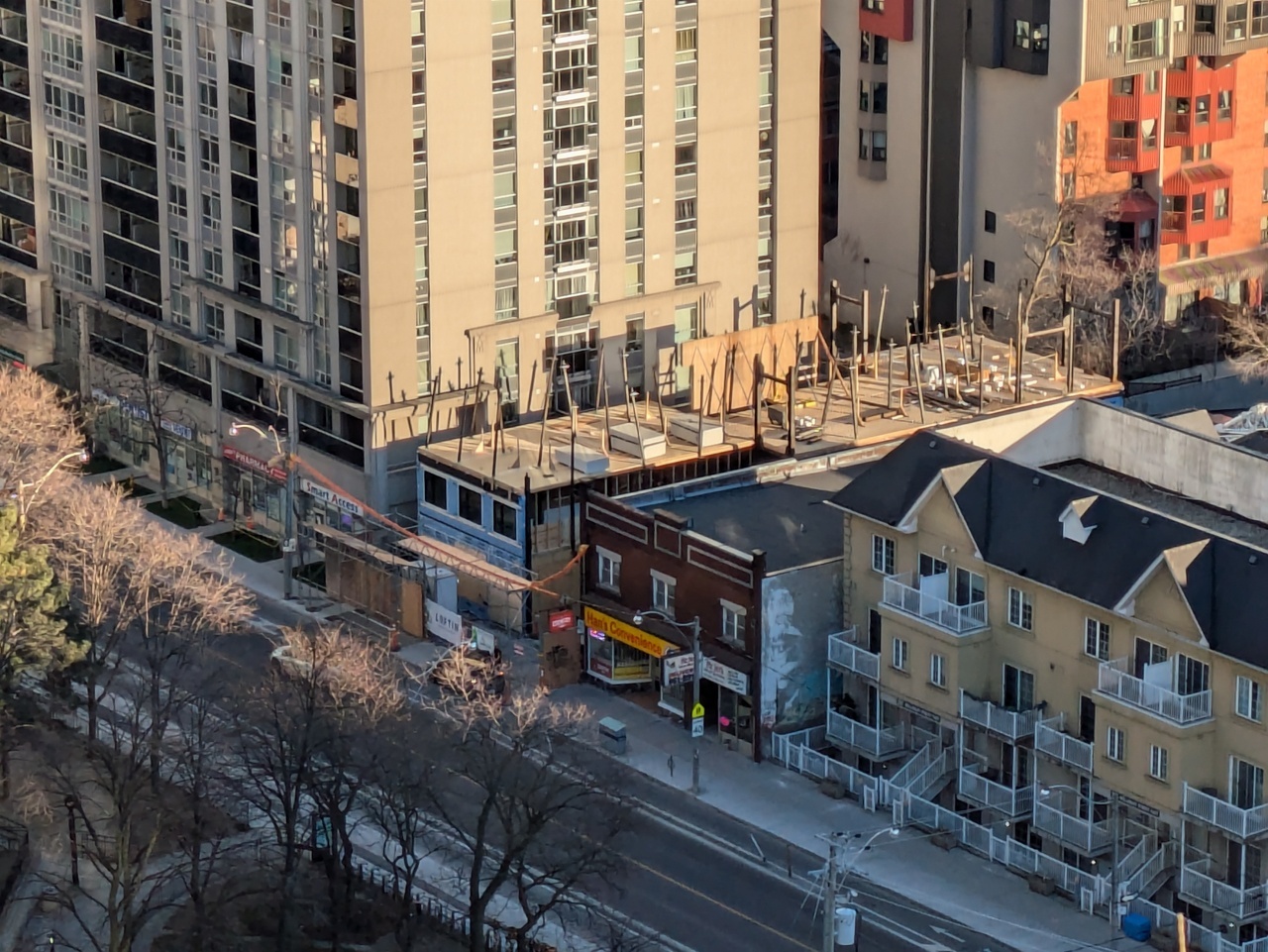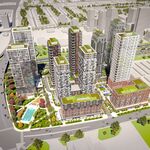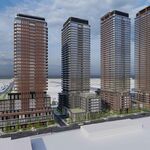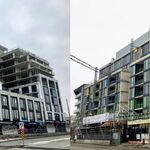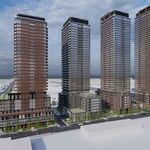 5K
5K
 1
1
 52
52  Wexford Heights
Wexford Heights |
 |
 |
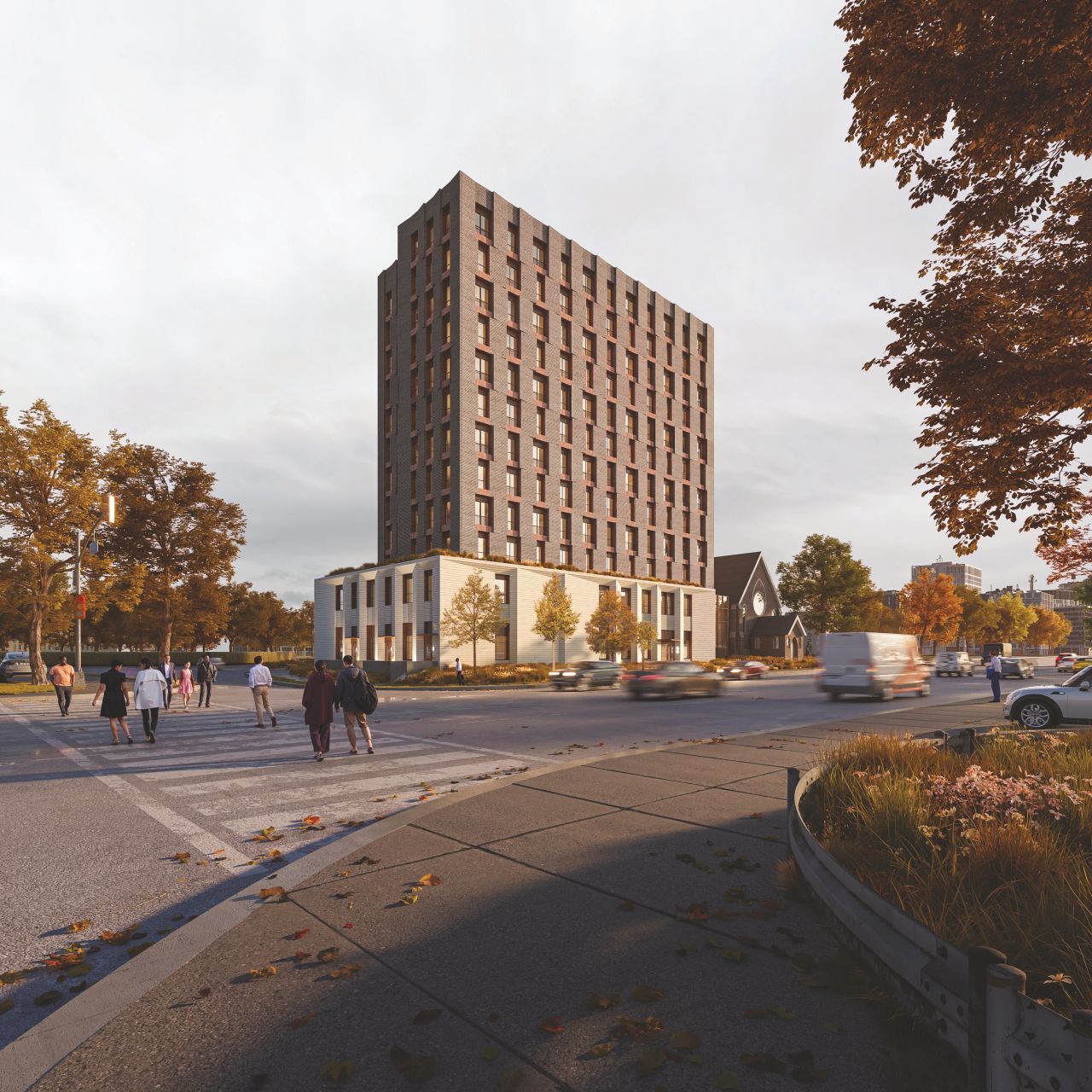
 7 renderings
7 renderings


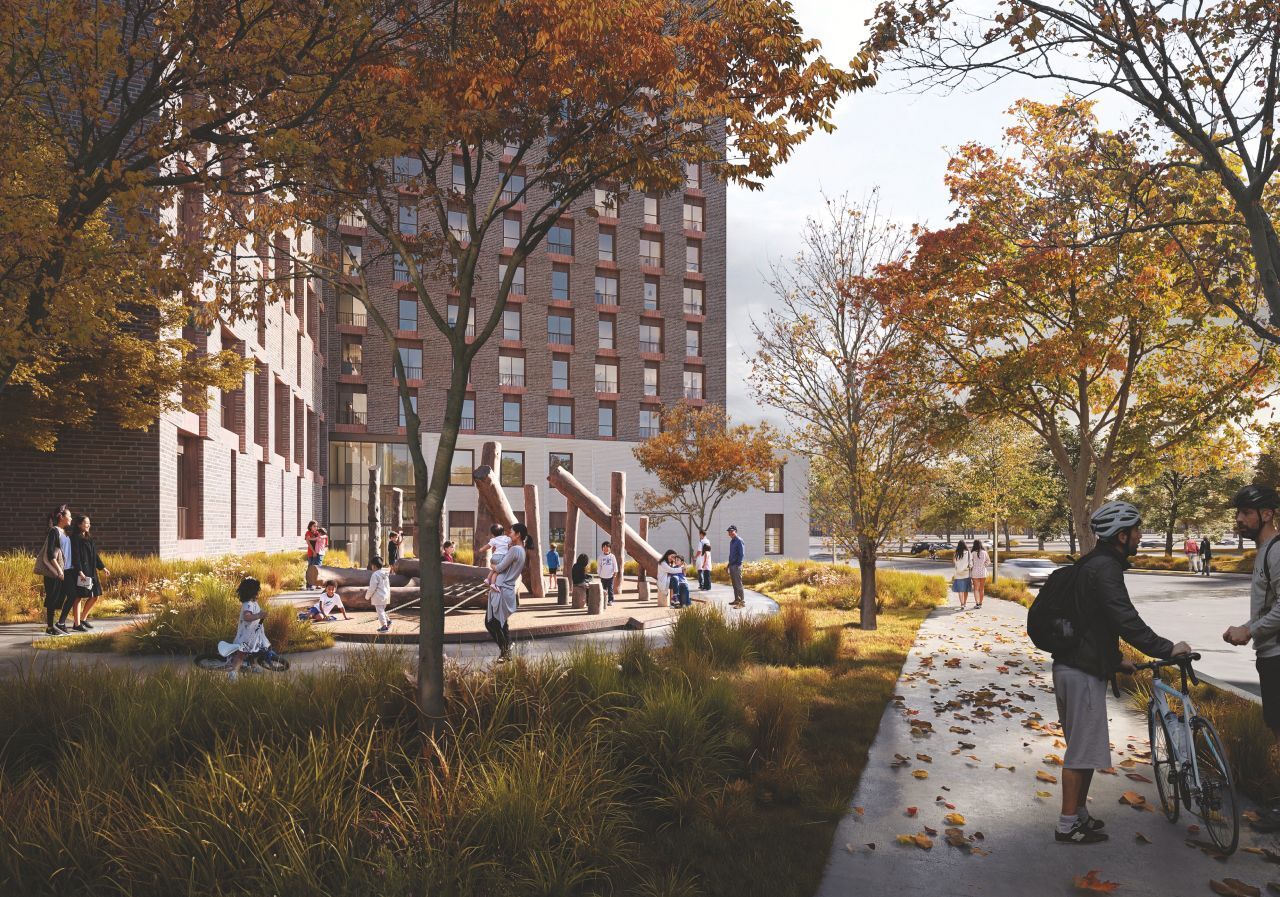
|
Wexford Heights: a proposed 12-storey rental & community space development designed by KPMB Architects for United Property Resource Corporation on the northeast corner of Lawrence Avenue East and Ellington Drive in Toronto's Wexford area.
Address
2102 Lawrence Ave E, Toronto, Ontario, M1R 2Z9
Category
Residential (Townhouse, Market-Rate Rental), Institutional (Community Centre)
Status
Pre-Construction
Number of Buildings
2
Height
137 ft / 41.65 m
Storeys
12
Number of Units
148
Architect
KPMB Architects
Landscape Architect
Janet Rosenberg & Studio
Heritage Architect
ERA Architects
Building Envelope
Entuitive
Electrical
Mulvey & Banani
Engineering
RWDI Climate and Performance Engineering, ASPECT Structural Engineers, Reinbold Engineering Group, Terraprobe Inc, Mulvey & Banani, WSP, Terraprobe Inc, Hammerschlag & Joffe Inc
Planning
MHBC Planning
Transportation & Infrastructure
BA Consulting Group Ltd
Forum

|
Buildings Discussion |
| Views: 5K | Replies: 26 | Last Post: Dec 17, 2024 |
Member Photos 

 | 52 photos |



|
News
| • Apr 13, 2022 | United Church Proposes Affordable Housing in Wexford |


