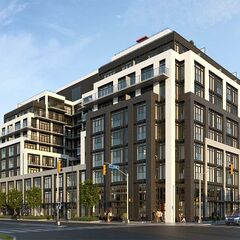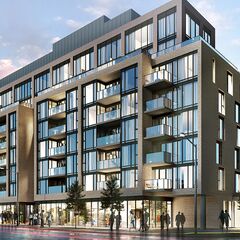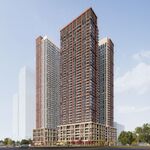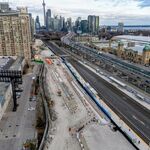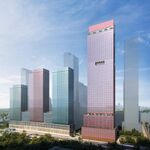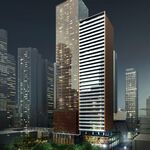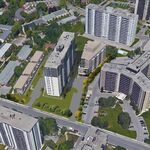Earlier today, UrbanToronto covered a massive proposal on The Queensway west of Kipling Avenue, and now we shift our focus eastward to highlight two recently topped-off mid-rise condominiums along the same road: Kazmir Condos and Curio Condos between Islington Avenue and Royal York Road. Designed by RAW Design for Lormel Homes, Kazmir rises 8 storeys at 880 The Queensway, near Chartwell Road, while Curio, a 10-storey project by Graziani + Corazza Architects for Marlin Spring Developments, stands further east at 801 The Queensway, near Taymall Avenue.
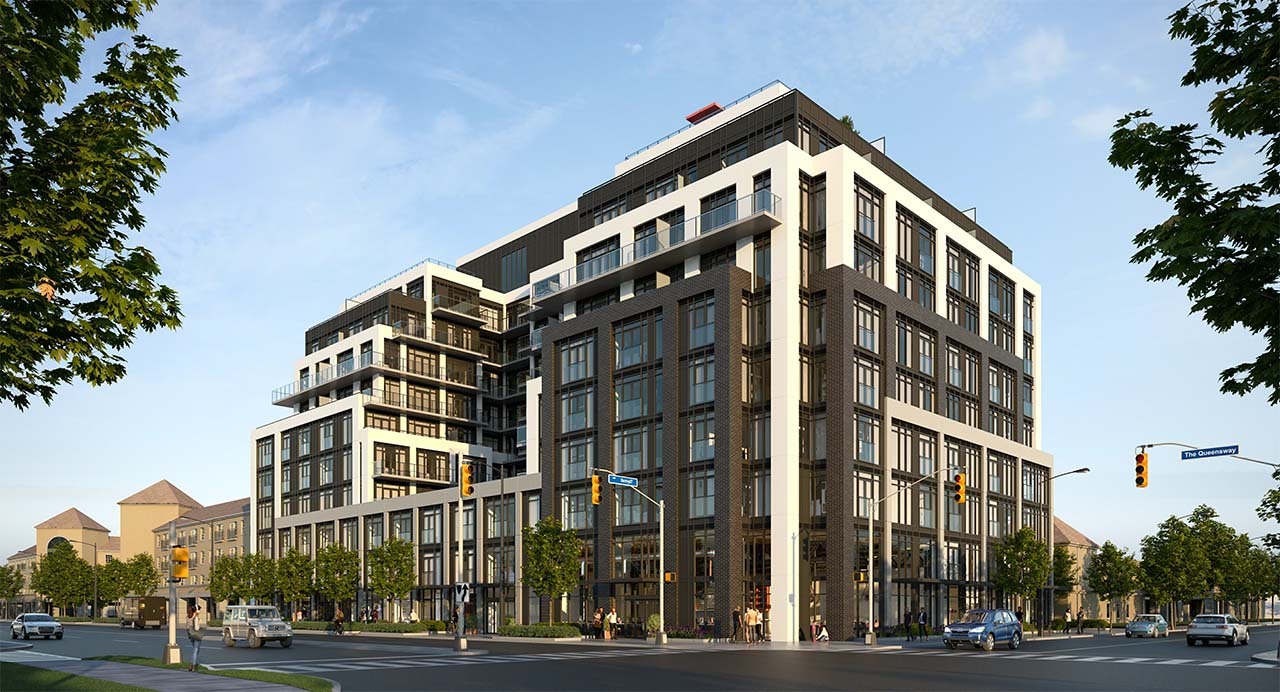 Looking southeast to Curio Condos, designed by Graziani + Corazza Architects for Marlin Spring Developments
Looking southeast to Curio Condos, designed by Graziani + Corazza Architects for Marlin Spring Developments
UrbanToronto last provided an update on Kazmir in August, 2024, when construction had reached the sixth storey. Now, as 2025 begins, both projects are topped off with cladding and glazing work well underway.
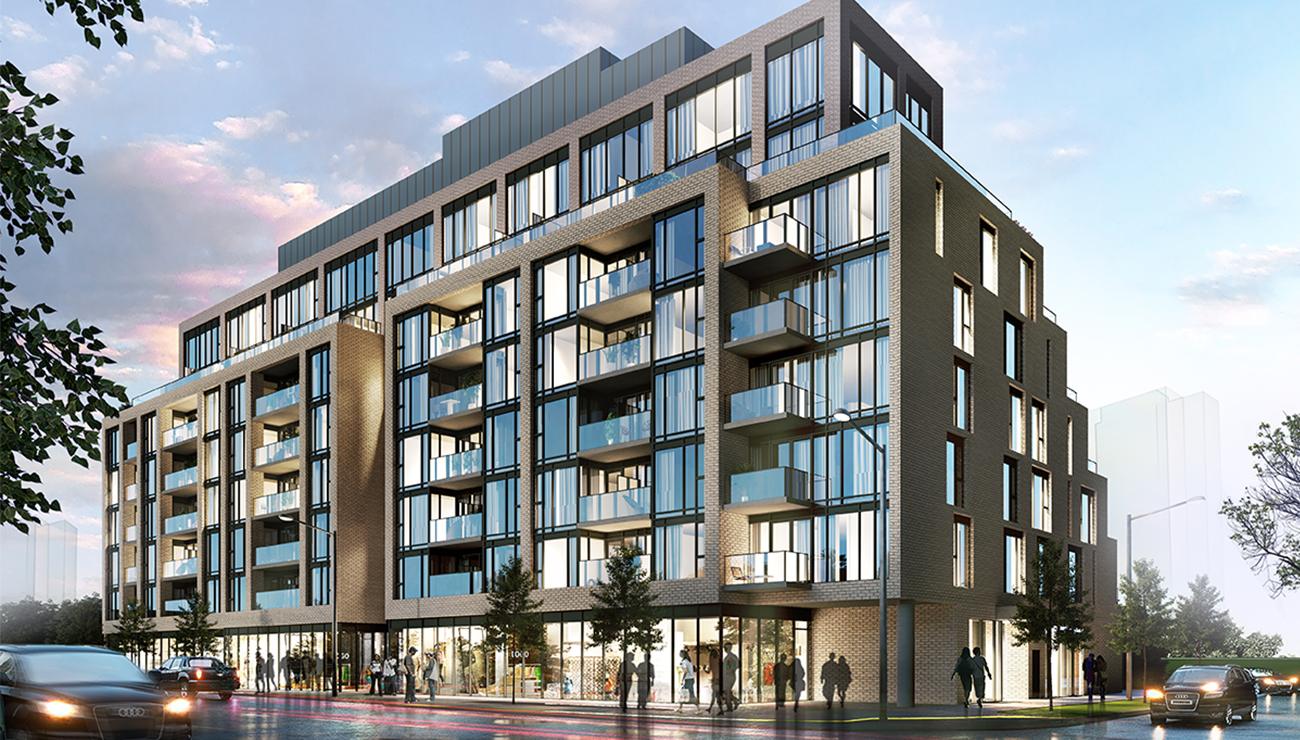 Looking northwest to Kazmir Condos, designed by RAW Design for Lormel Homes
Looking northwest to Kazmir Condos, designed by RAW Design for Lormel Homes
Curio’s construction started in early 2023, with the tower crane installed by December. In this drone image from October, 2024, the residential storeys are fully formed and work is underway on the mechanical penthouse. The building's C-shaped massing features a slight step-back at the fifth floor and additional step-backs at the seventh floor on the east side and the tenth floor on the west side, creating a tapering effect toward the top.
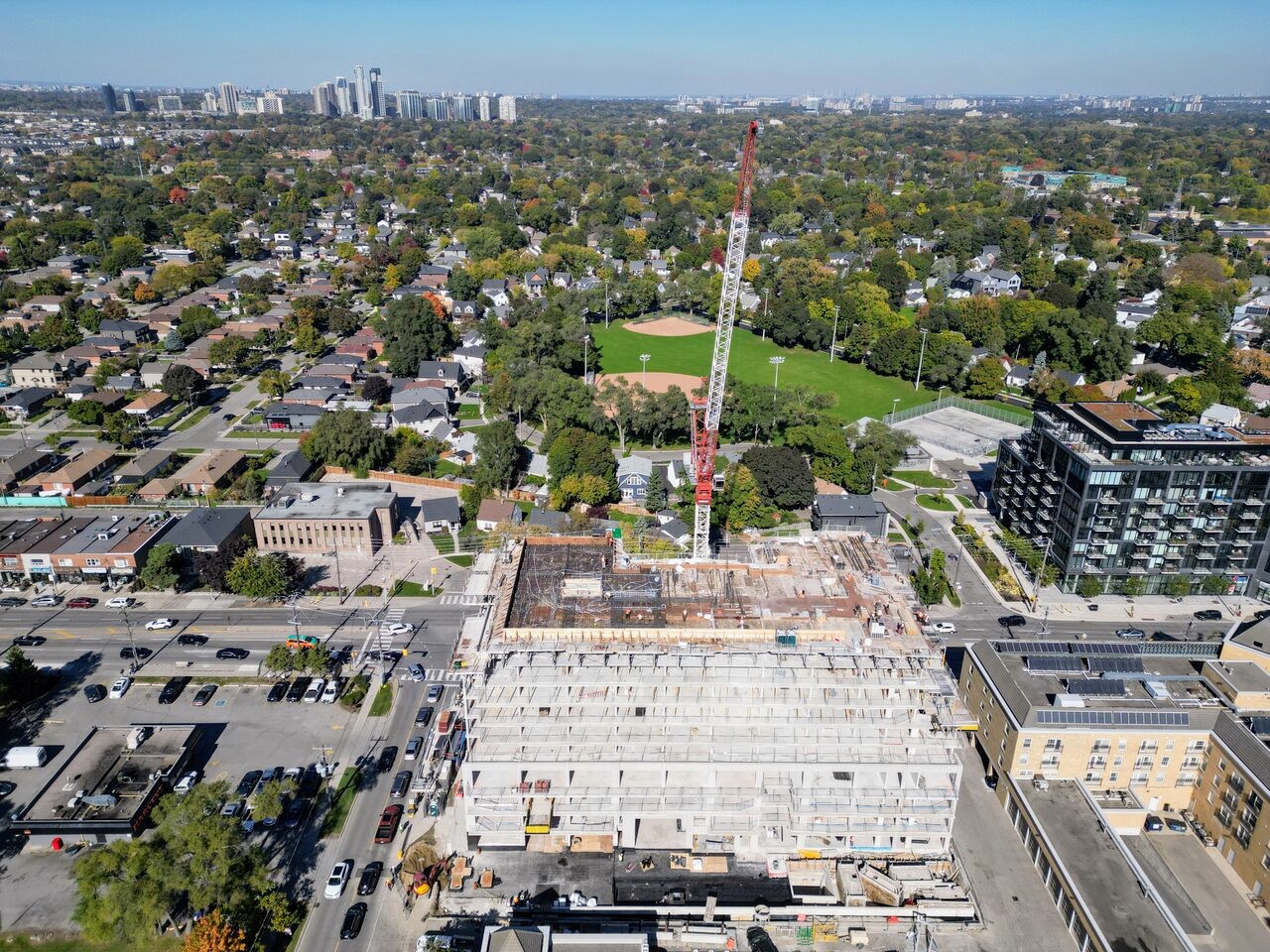 An aerial view of the south elevation of Curio Condos as construction progress on the mechanical penthouse, image by UrbanToronto Forum contributor Tim MacDonald
An aerial view of the south elevation of Curio Condos as construction progress on the mechanical penthouse, image by UrbanToronto Forum contributor Tim MacDonald
Meanwhile, this aerial view of Kazmir looking northeast in December, 2024 shows the mid-rise has topped off, with the dark glazing for the window wall, spandrel panels, louvres, and mullions installed at the mechanical penthouse (MPH) level. Along The Queensway, the facade is divided into two distinct volumetric sections, separated by a recess where the construction hoist is located. Scaffolding and construction platforms remain in place at grade, while blue weatherproofing material lines parts of the MPH on the west and south elevations.
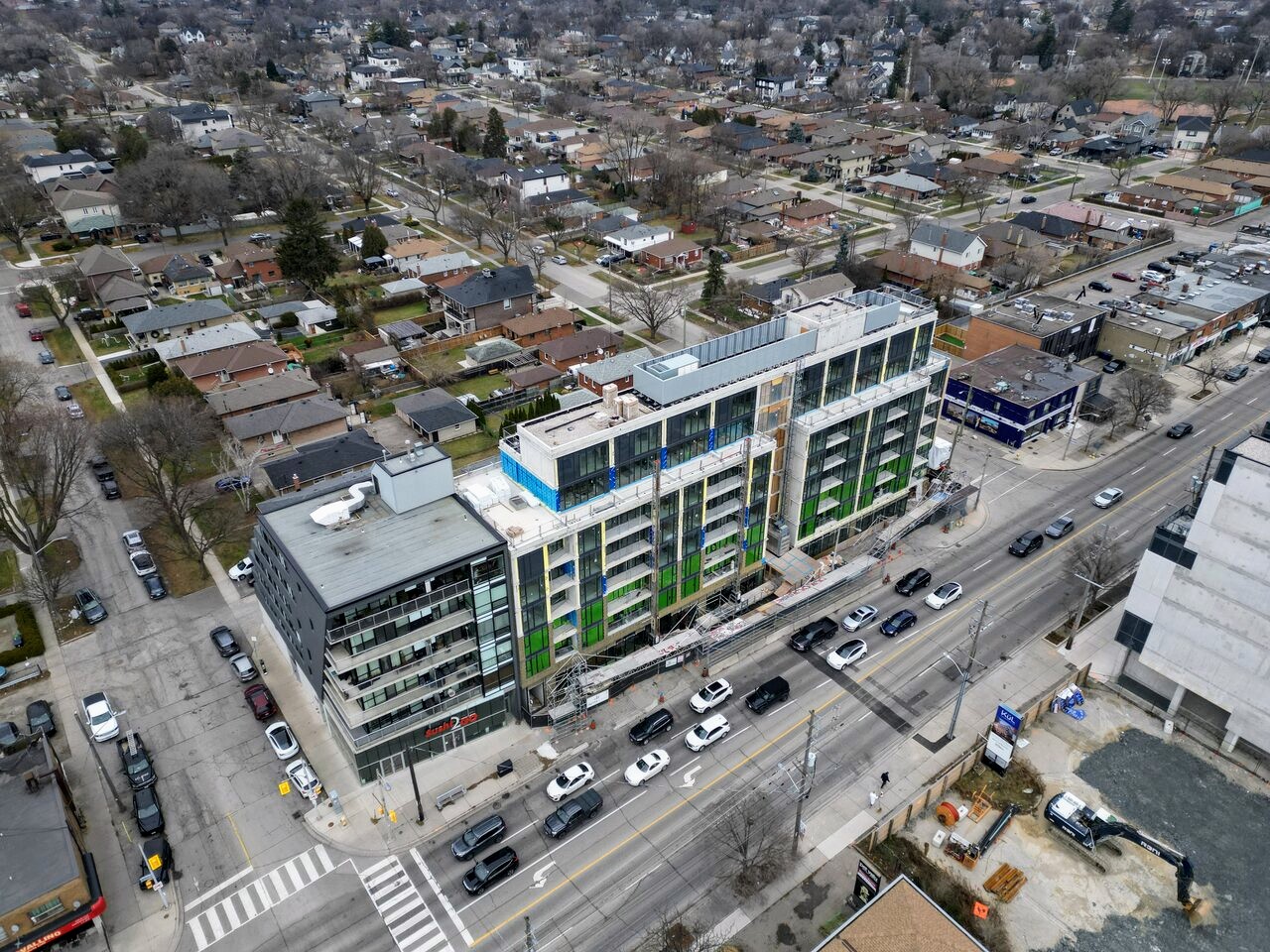 An aerial view looking northwest to the topped off Kazmir Condos, image by UrbanToronto Forum contributor Tim MacDonald
An aerial view looking northwest to the topped off Kazmir Condos, image by UrbanToronto Forum contributor Tim MacDonald
That same month, we look to Curio from The Queensway and Taymall Avenue. Also topped off, precast panels with a white brick inlay run vertically up to the sixth floor, with some areas still awaiting installation. White precast panels accentuate the northwest corner on the third and fourth floors and parts of the lower levels along the north elevation. Glazing is installed on the second through fifth levels, with black mullions alongside dark spandrel sections.
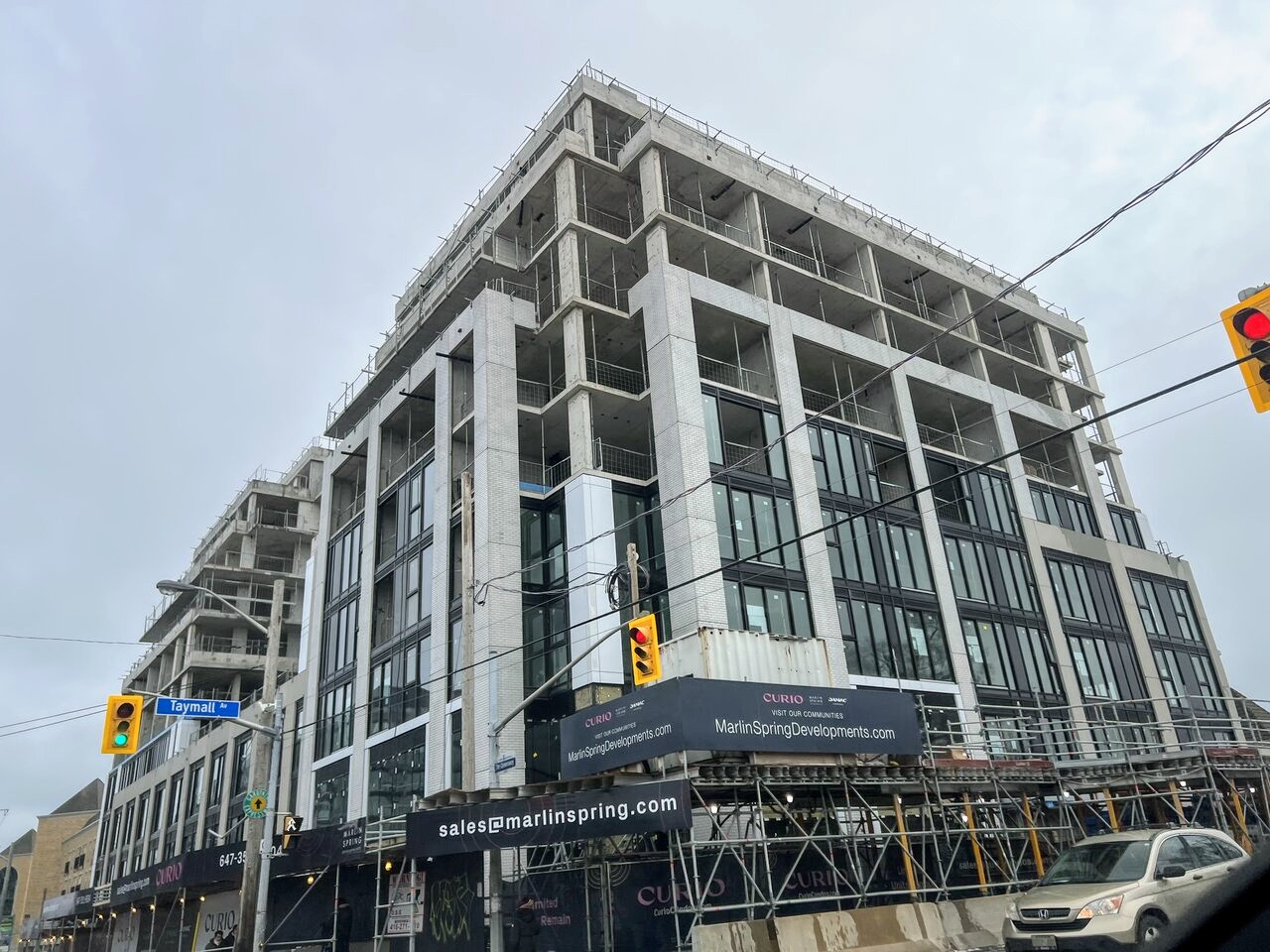 Cladding progress on Curio Condos, viewed from The Queensway and Taymall Avenue, image by UrbanToronto Forum contributor ProjectEnd
Cladding progress on Curio Condos, viewed from The Queensway and Taymall Avenue, image by UrbanToronto Forum contributor ProjectEnd
Looking southwest, Curio’s window wall system is installed across the four levels of the east elevation and the east portion of the north elevation. The building’s C-shaped massing features a north-facing pocket flanked by western and eastern volumes. Step-backs mark the upper levels. Columns of white precast panels define the lower levels, framing the curtain wall glazing at grade, designed for commercial spaces along The Queensway.
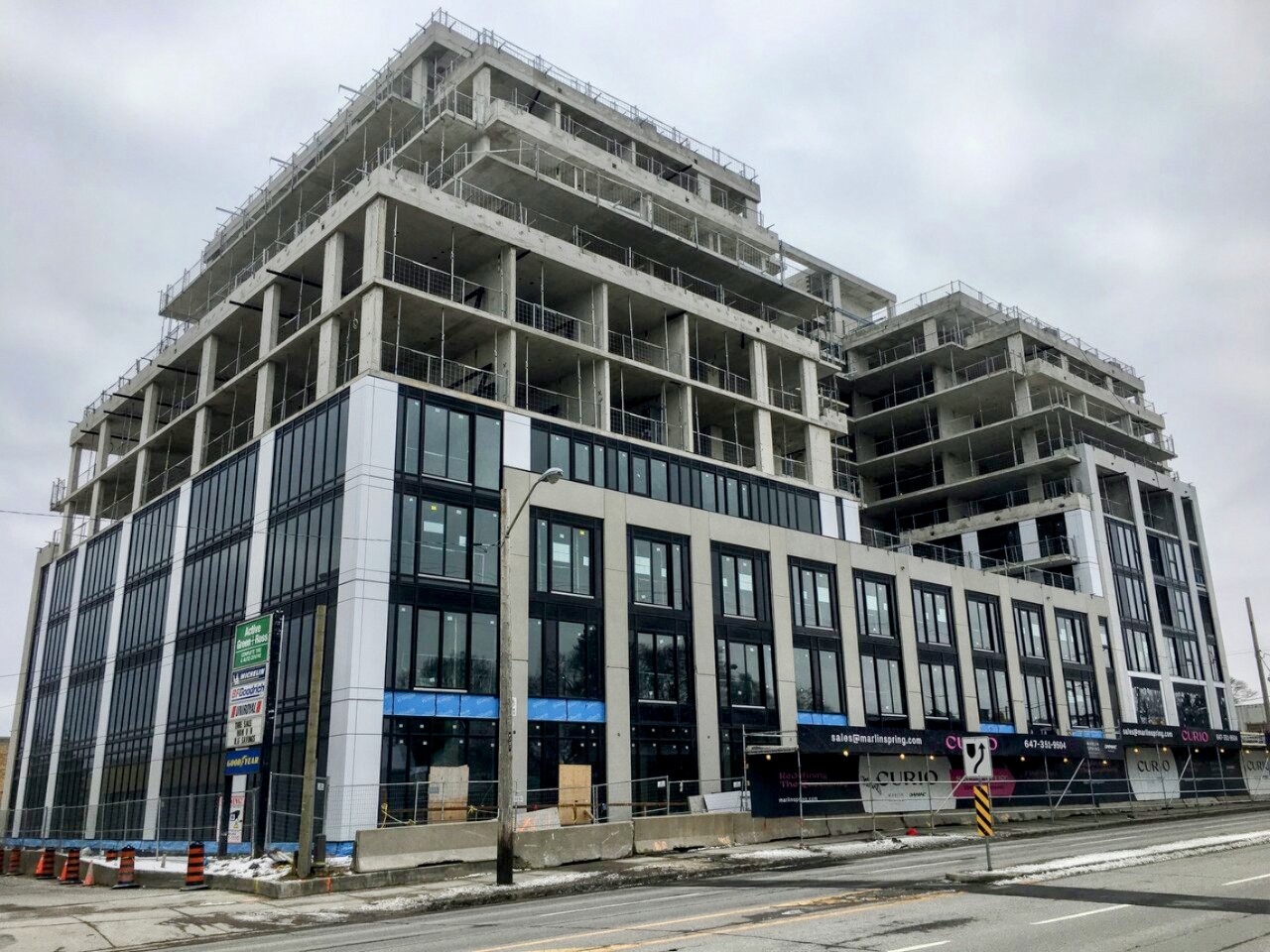 Looking southeast to Curio Condos, image by UrbanToronto Forum contributor christiesplits
Looking southeast to Curio Condos, image by UrbanToronto Forum contributor christiesplits
Kazmir’s facade showcases a nearly complete window wall system with glazing and black spandrel. Beige brick wraps the east elevation up to the sixth floor, while the seventh and eighth floors, set back from the lower levels, will feature darker masonry. Green window film lines the interior of the glazing on the second and third floors.
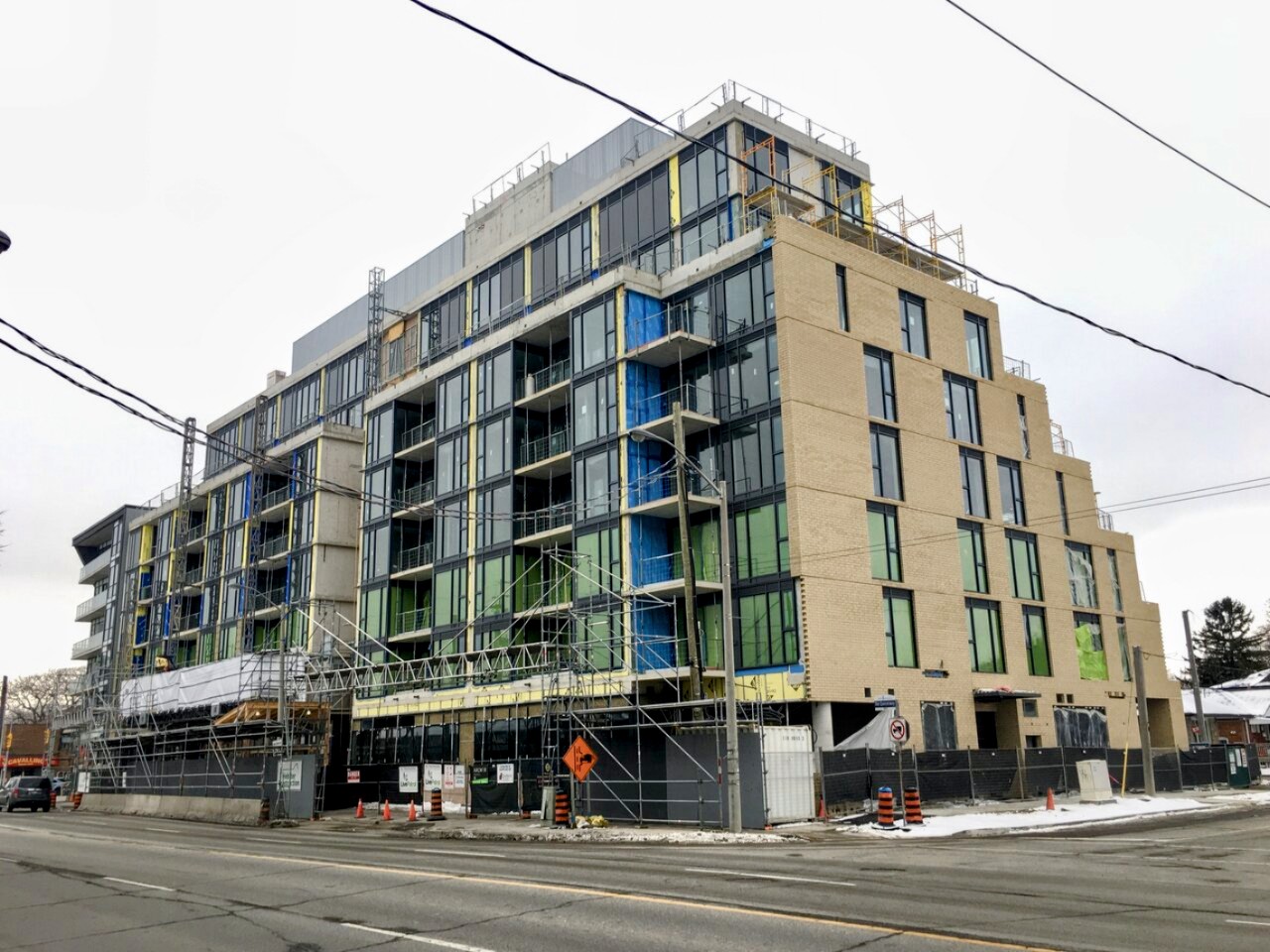 Looking northwest to brick cladding installed on the east elevation of Kazmir Condos, image by UrbanToronto Forum contributor christiesplits
Looking northwest to brick cladding installed on the east elevation of Kazmir Condos, image by UrbanToronto Forum contributor christiesplits
Looking southwest across Chartwell Road, the building’s terraced step-backs are clear as it rises to the mechanical penthouse. Blue weatherproofing material covers portions of the exposed concrete on the upper levels. Beige brick is applied on the lower three levels and along the east side of floors four to six, while dark glazing and spandrel panels define the seventh and eighth residential floors in the central section.
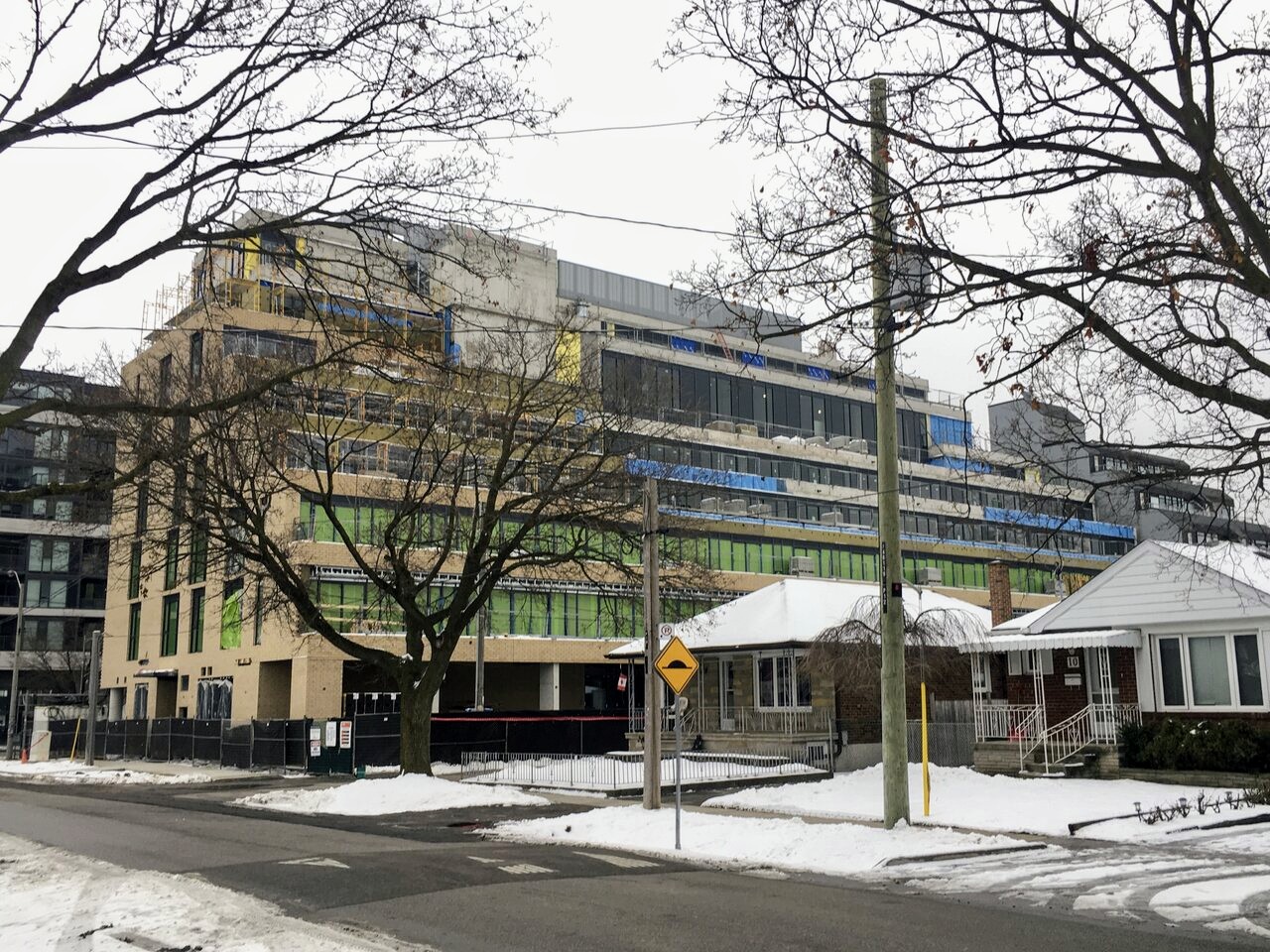 The east and north elevations of Kazmir Condos from Chartwell Road, image by UrbanToronto Forum contributor christiesplits
The east and north elevations of Kazmir Condos from Chartwell Road, image by UrbanToronto Forum contributor christiesplits
Kazmir Condos stands at 28.95m and will house 103 condominium units, with Curio Condos at 37m and will bring 206 units to the area.
UrbanToronto will continue to follow progress on this development, but in the meantime, you can learn more about it from our Database file, linked below. If you'd like, you can join in on the conversation in the associated Project Forum thread or leave a comment in the space provided on this page.
* * *
UrbanToronto has a research service, UTPro, that provides comprehensive data on development projects in the Greater Golden Horseshoe — from proposal through to completion. We also offer Instant Reports, downloadable snapshots based on location, and a daily subscription newsletter, New Development Insider, that tracks projects from initial application.

 1K
1K 



