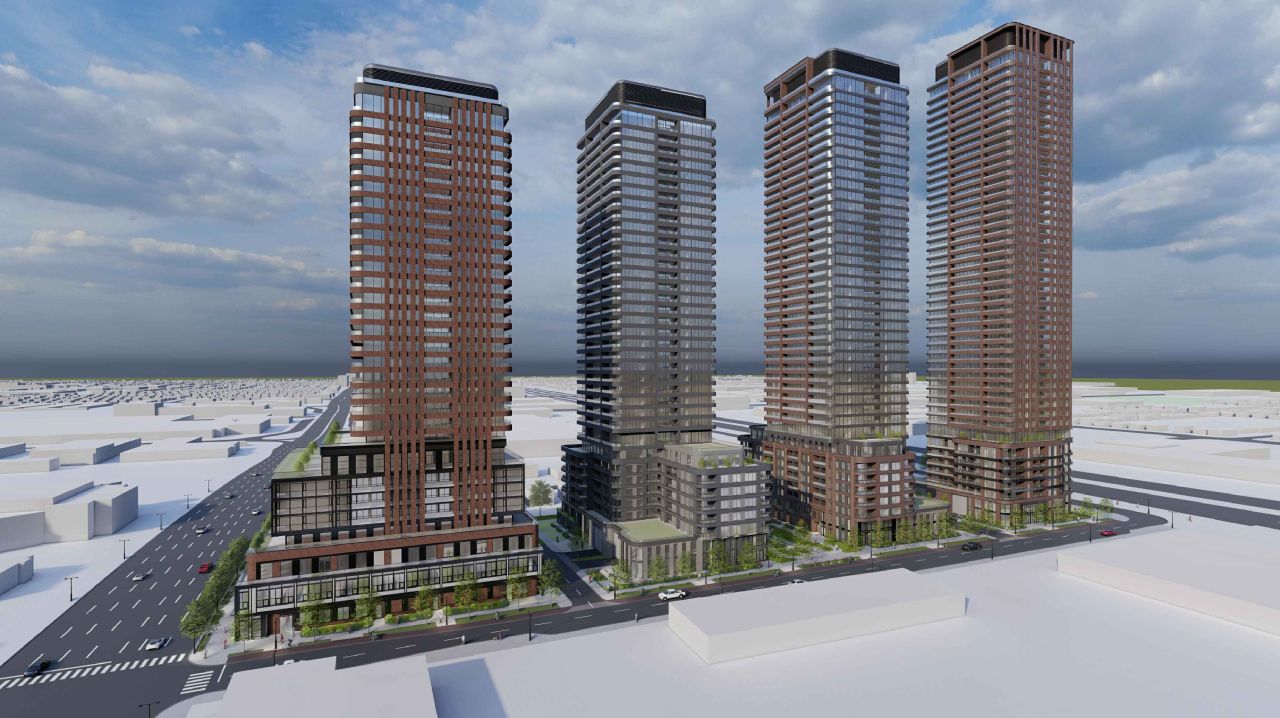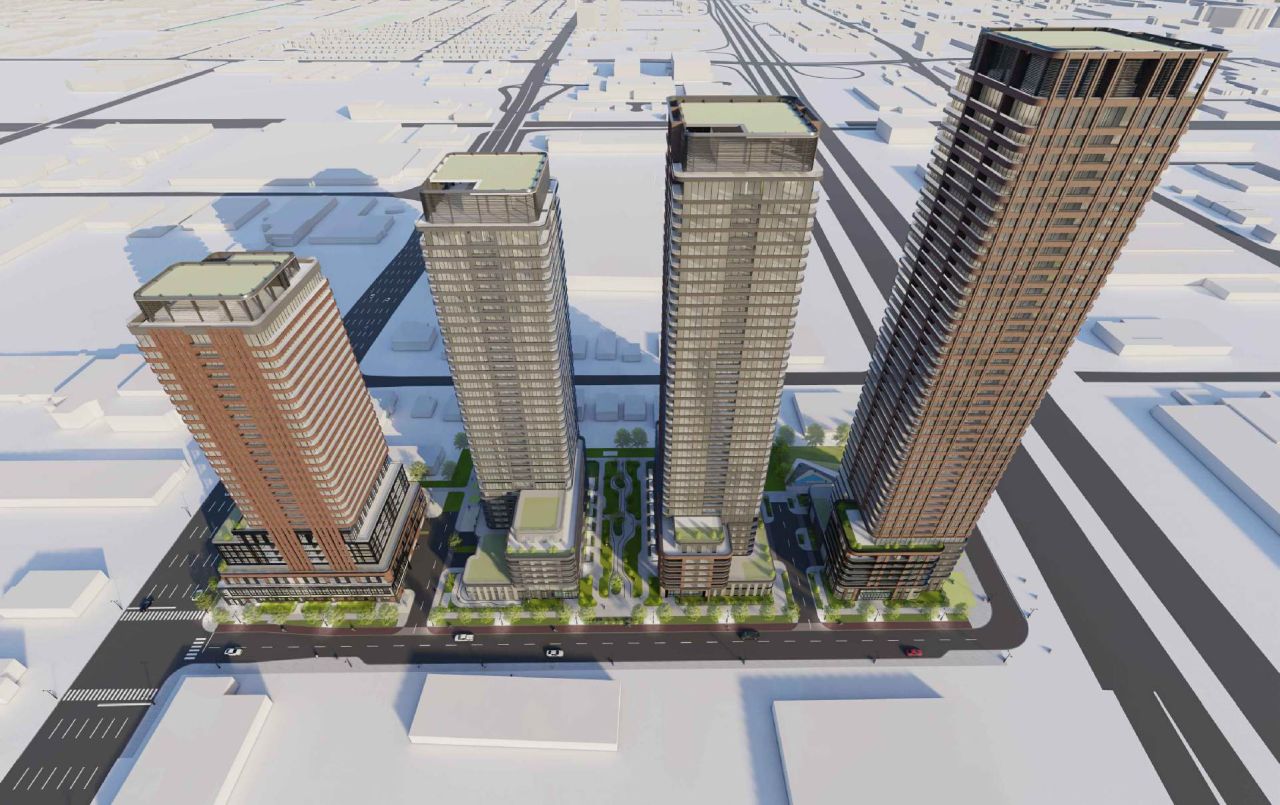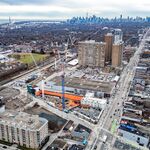 365
365
 0
0
 22
22  1543 The Queensway
1543 The Queensway |
 |
 |

 7 renderings
7 renderings



|
1543 The Queensway: a proposed 45, 40, 35 & 30-storey mixed-use condo, affordable rental, retail & community space development designed by Hariri Pontarini Architects for Haven on the Queensway, St. Clare's and Habitat for Humanity operating as Community Affordable Housing Solutions (CAHS) on behalf of the landowner group (572989 Ontario Inc., 1545 Queensway Inc., 1370443 Ontario Limited, and 2038980 Ontario Limited) on the south side of The Queensway, west of Algie Avenue in The Queensway area of Etobicoke in Toronto.
Address
1543-1551 The Queensway, Toronto, Ontario, M8Z 1T8
Category
Residential (Townhouse, Affordable Rental, Condo), Commercial (Retail), Institutional (Community Centre), Public Space / Park
Status
Pre-Construction
Number of Buildings
4
Height
494 ft / 150.45 m, 444 ft / 135.45 m, 395 ft / 120.45 m, 347 ft / 105.70 m
Storeys
45, 40, 35, 30
Number of Units
342, 449, 504, 524
Developer
Haven on the Queensway, St. Clare's, Habitat for Humanity
Architect
Hariri Pontarini Architects
Landscape Architect
Land Art Design
Engineering
Gradient Wind Engineers & Scientists, Purpose Building Inc, Keystone Environmental, R.V. Anderson Associates Ltd, Sola Engineering Inc, Hydrogeology Consulting Services
Financial Services
urbanMetrics inc.
Planning
Bousfields
Site Services
Krcmar Surveyors, ASI Archaeological and Culture Heritage Services
Transportation & Infrastructure
BA Consulting Group Ltd
Forum

|
Buildings Discussion |
| Views: 1.9K | Replies: 13 | Last Post: Jan 14, 2025 |
Member Photos 

 | 22 photos |



|
News






































