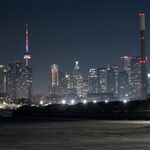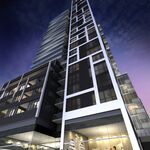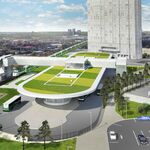Excavation on what will be Canada's tallest building has progressed consistently since our last update four weeks ago. As one of Toronto’s most high profile development projects, The One by Mizrahi Developments will bring a 306-metre-tall Foster + Partners and Core Architects-designed building to one's of the city's busiest intersections. In May of this year, Michael Bros Excavation began work to create space for the building's foundation, including one level of concourse retail and four levels of underground parking.
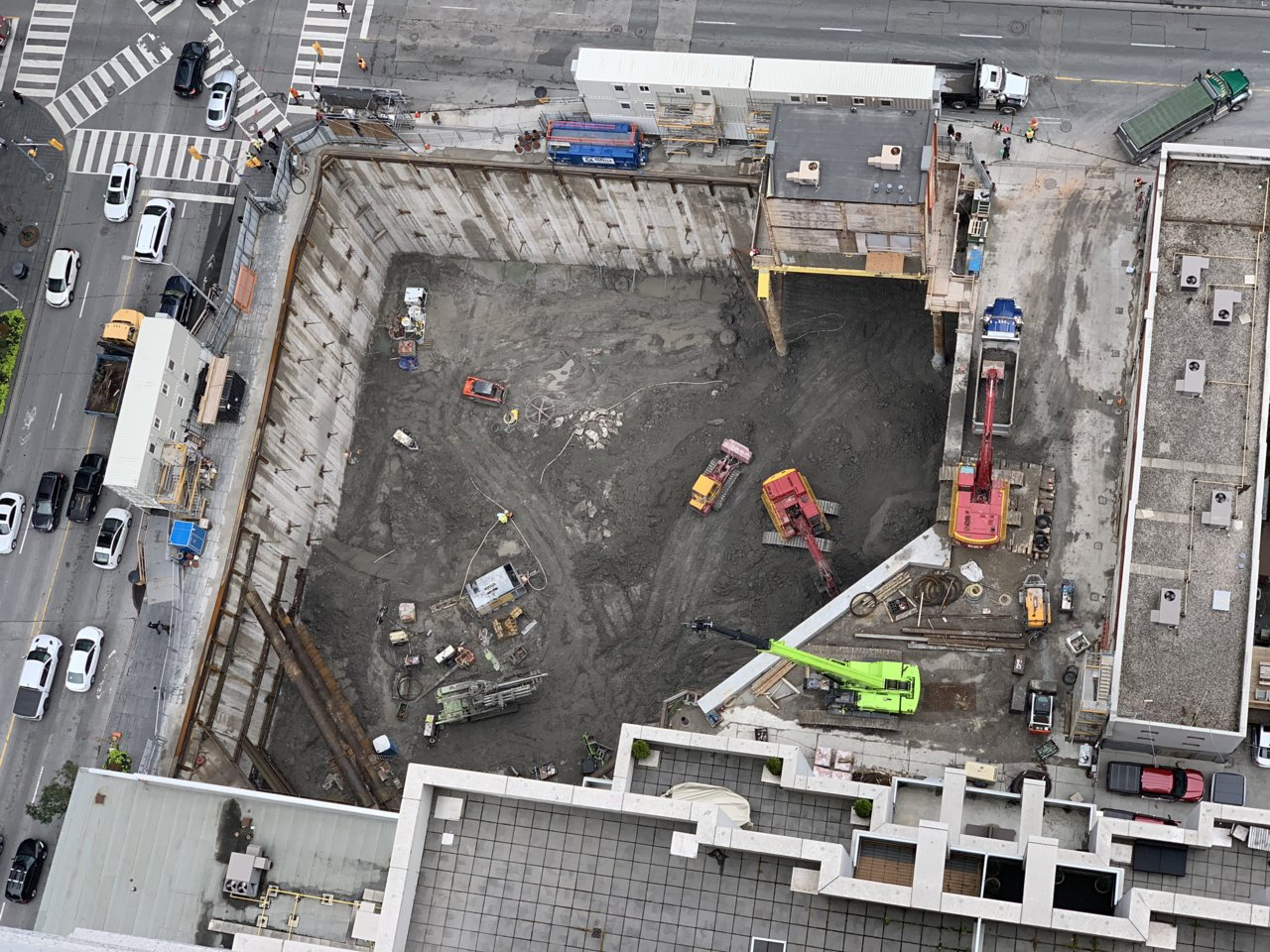 Overhead view of the construction pit at The One, image by Forum contributor Benito
Overhead view of the construction pit at The One, image by Forum contributor Benito
Due to the compact nature of the site, a concrete platform for staging was first built to give crews adequate space to store materials and equipment, and to carry out work where it would take up less space on Yonge Street and lessen the impact on traffic. To support the platform, concrete and steel columns were formed deep into the ground first, ending just below the planned excavation depth. As work has progressed, crews have been digging around these columns, adding to the complexity of the excavation process. In the photo below, excavator shovels can be seen scooping then passing dirt up to waiting trucks to remove it from the site.
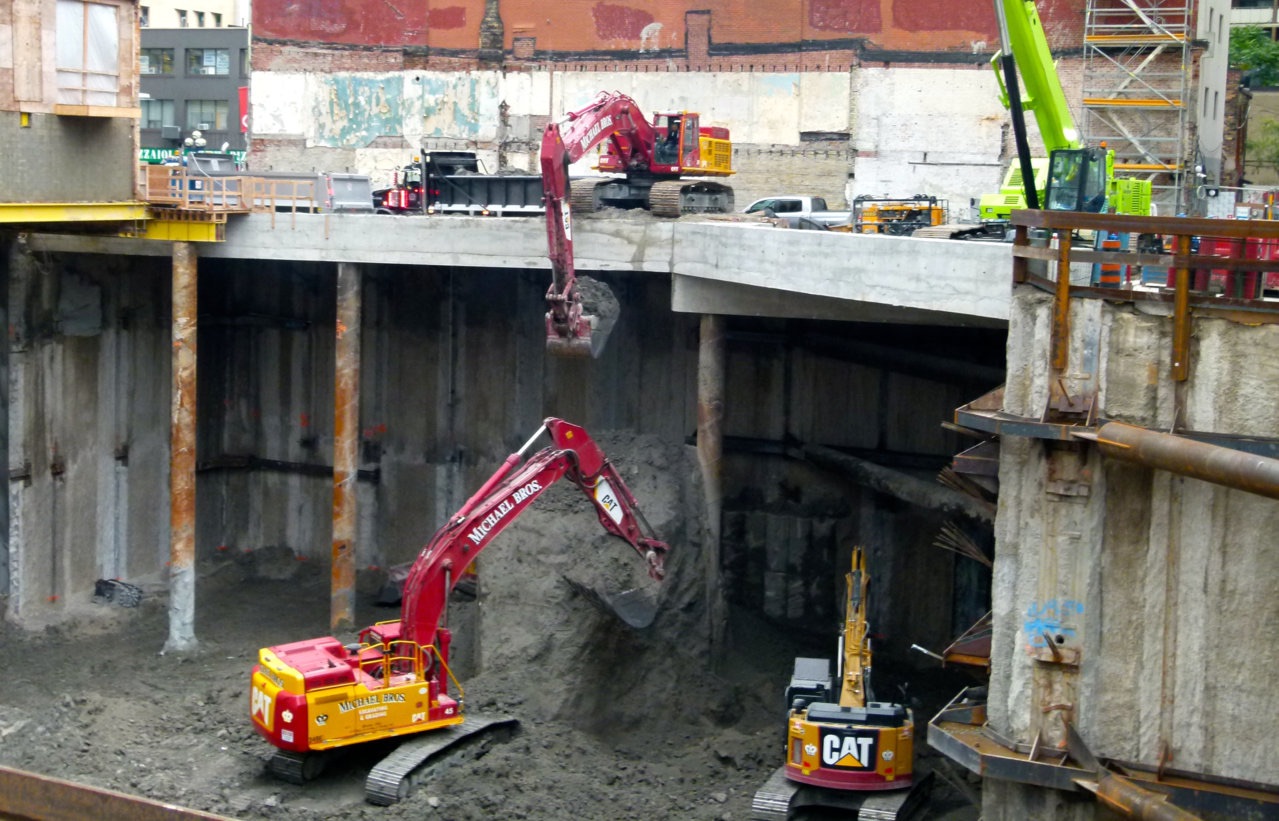 Excavator shovels revealing more of the support columns, image by UT Forum contributor skycandy
Excavator shovels revealing more of the support columns, image by UT Forum contributor skycandy
Three rows of tieback installation have been completed on the north, east and south sides of the site. These tiebacks serve to stabilize the below-grade caisson walls by anchoring them to the surrounding earth. Drilled holes and rebar are in place and waiting for grout work to begin on the final row of tiebacks, as the excavation heads towards its fifth and final underground level.
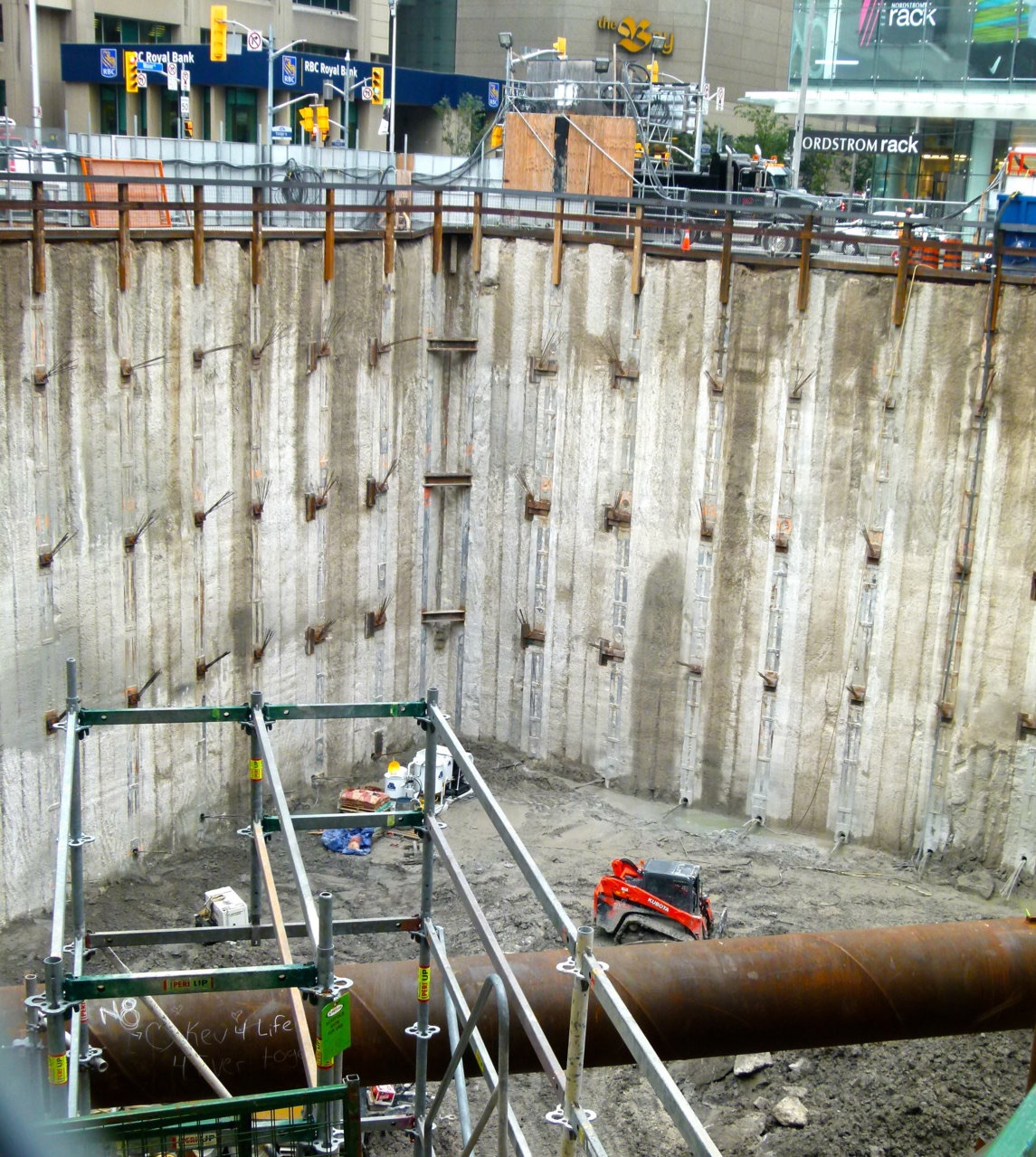 Three rows of installed tiebacks, image by Forum contributor skycandy
Three rows of installed tiebacks, image by Forum contributor skycandy
Diagonal raker beams along the north-west and south-west corners of the site serve to support the west side of the pit. These raker beams are more difficult to work around, as a result, excavation is roughly one level behind in this section. Before the raker beams can be removed, the new building's foundation walls all have to be built close to and up against the west wall. Rakers are used when agreements to dig tieback anchors under adjacent properties cannot be secured with those landowners.
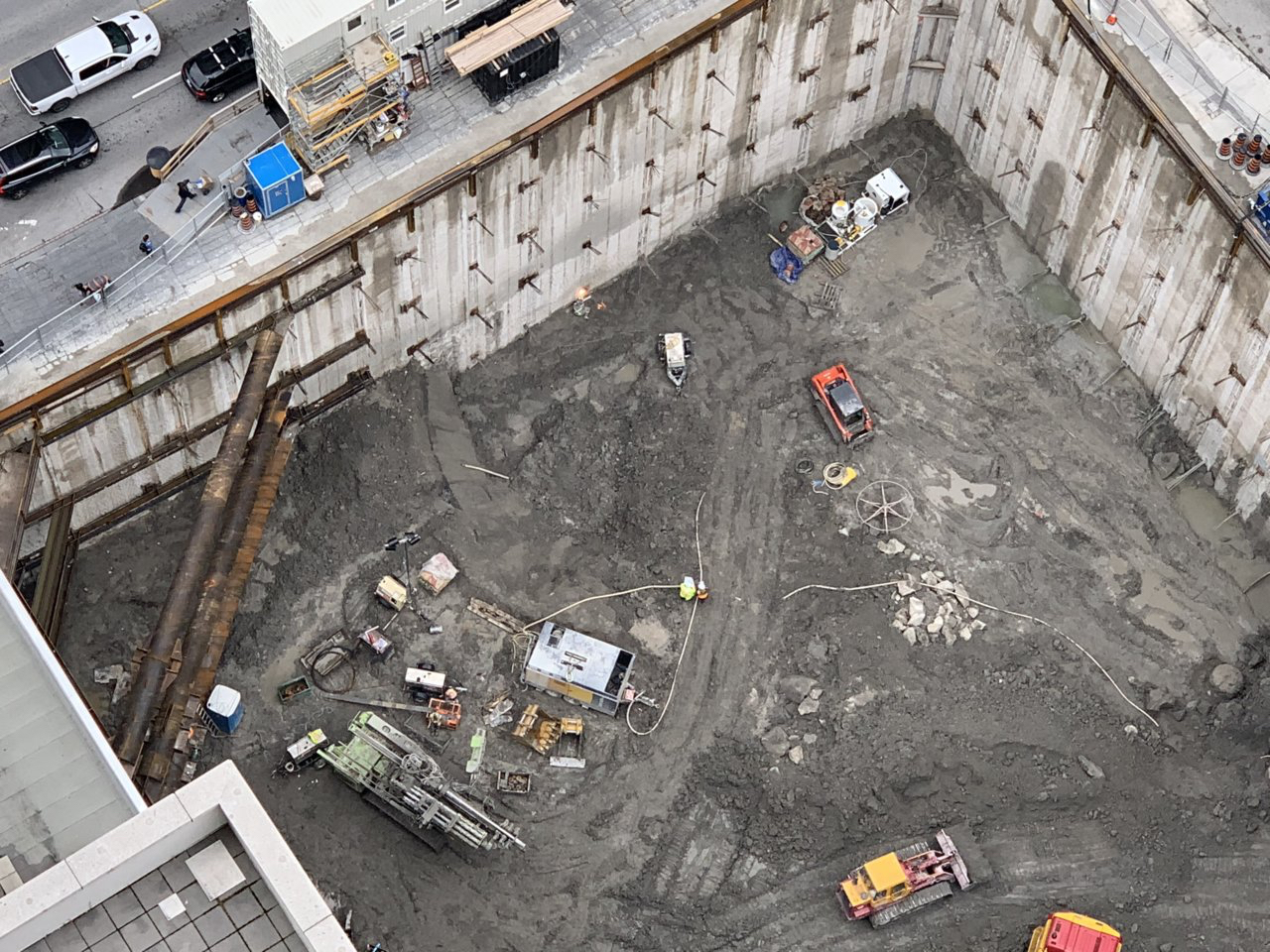 Raker beams supporting the west wall, image by Forum contributor Benito
Raker beams supporting the west wall, image by Forum contributor Benito
Excavation for the concourse retail level as well as the first 3 levels of underground parking is approximately what been completed to date. Based on the current pace, crews may reach foundation depth by the end of October. Construction plans indicate that the project will reach grade in the first quarter of 2019 from which point we can all begin watching Canada’s tallest building gradually rise into the sky.
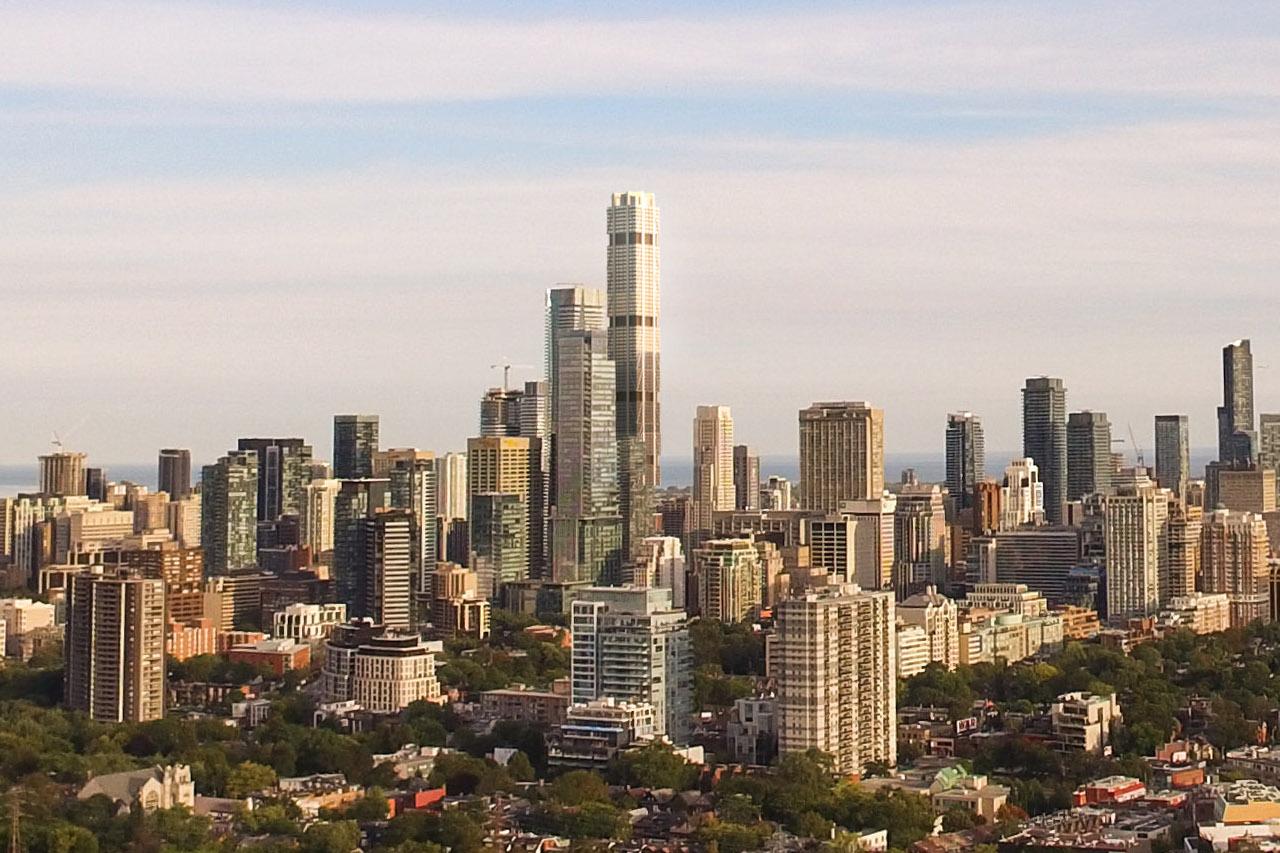 Looking southeast to The One, Image by Foster + Partners for Mizrahi Developments
Looking southeast to The One, Image by Foster + Partners for Mizrahi Developments
Additional information and images can be found in our database file for the project, linked below. Want to get involved in the discussion? Check out the associated Forum threads, or leave a comment in the field provided at the bottom of this page.

 4.7K
4.7K 



























