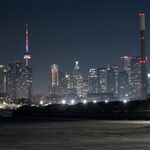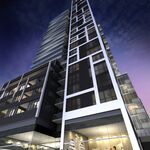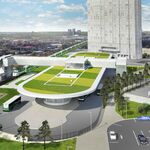Last night, the presentation centre for The One, Canada's first Supertall building, was opened for the first time to allow those who pre-registered at the project to get a look at layouts, views, sample rooms, and finishes planned for the mixed-use luxury condominium. The 82-storey Mizrahi Developments tower (they say 85 storeys, but UrbanToronto does not include mechanical penthouse levels in total floor counts) designed by Foster + Partners and Core Architects recently began construction at the southwest corner of Yonge and Bloor streets in the heart of Toronto's Yorkville neighbourhood.
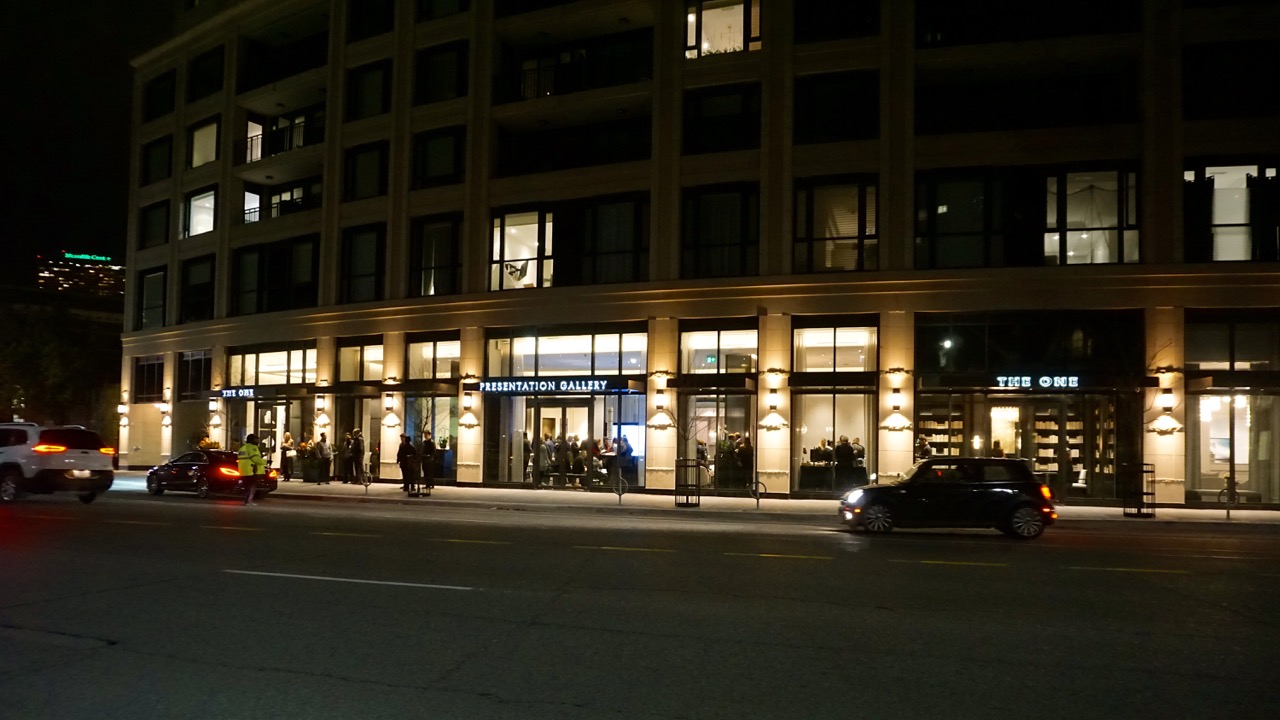 The presentation centre at 181 Davenport Road, image by Craig White
The presentation centre at 181 Davenport Road, image by Craig White
The presentation centre has been constructed in future retail space at another one of Mizrahi's projects, 181 Davenport, at the north end of Yorkville. The space has been finished with materials that will be used in the development, including marbles, woods, and even metals, by the same team who are designing The One's interiors. The team includes Foster + Partners again, with Brian Gluckstein, and with Sam Mizrahi himself. President of his eponymous development company, Mizrahi knows the quality of space that he wants in the marquee development, and has been selecting materials that match his standards. Reflecting that, a number of sample rooms have been built in the presentation centre to scale—including to the right ceiling heights—to give purchasers in the project confidence of for what they find in their homes in the sky when the project is completed in a few years' time.
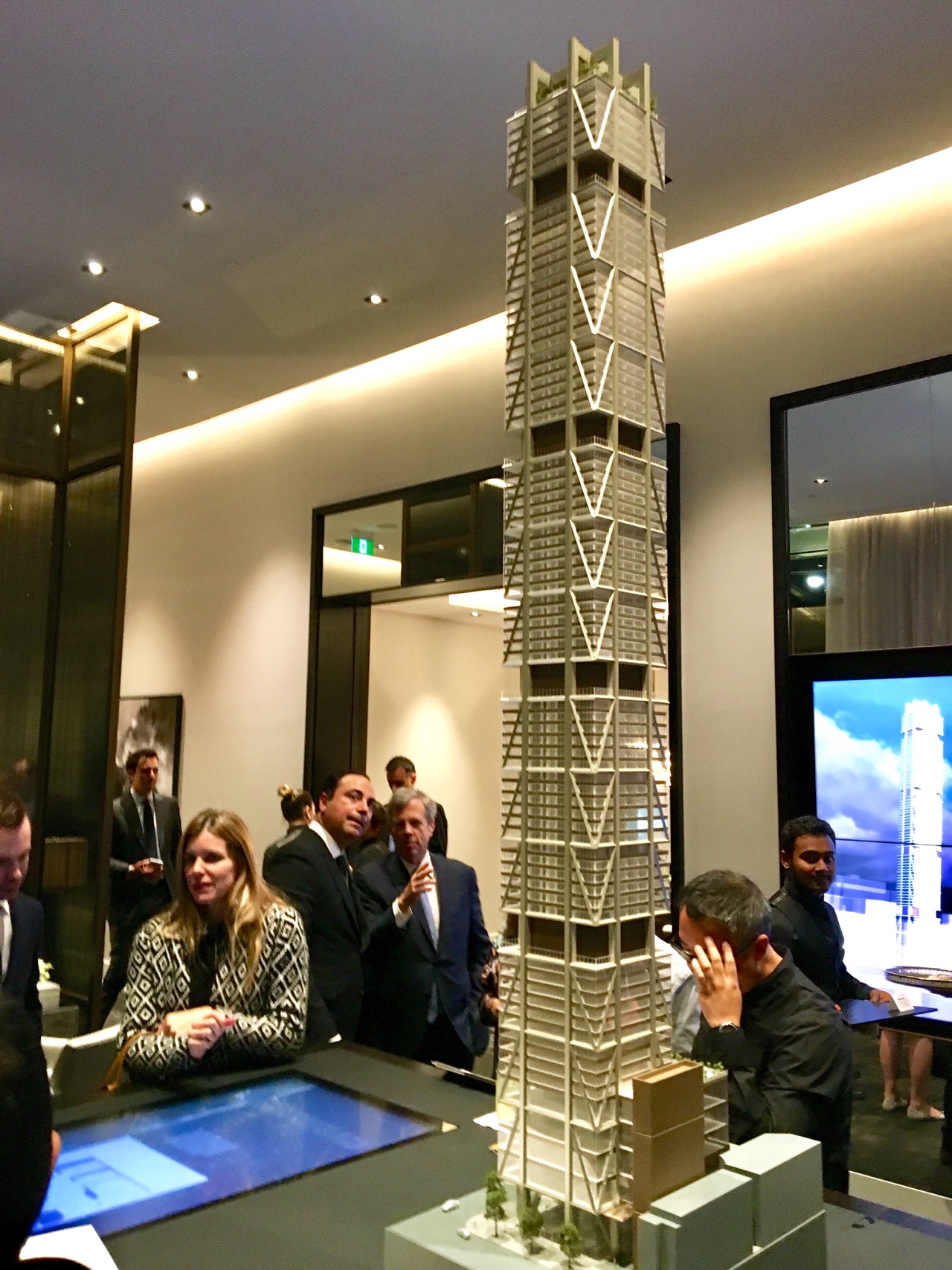 A scale model of The One takes centre stage in the presentation centre, image by Craig White
A scale model of The One takes centre stage in the presentation centre, image by Craig White
Along with the sample rooms, pre-registrants visiting the centre over the next while will get to play with touch-screen displays which are able to access the right floor plan for any windows selected from a virtual 3D model. The views from every suite can also accessed from the interactive display, as the team had them all photographed by a drone this past summer. Once registrants have worked out their purchase deals over the next weeks, plans are to open the presentation centre to the general public in mid-January.
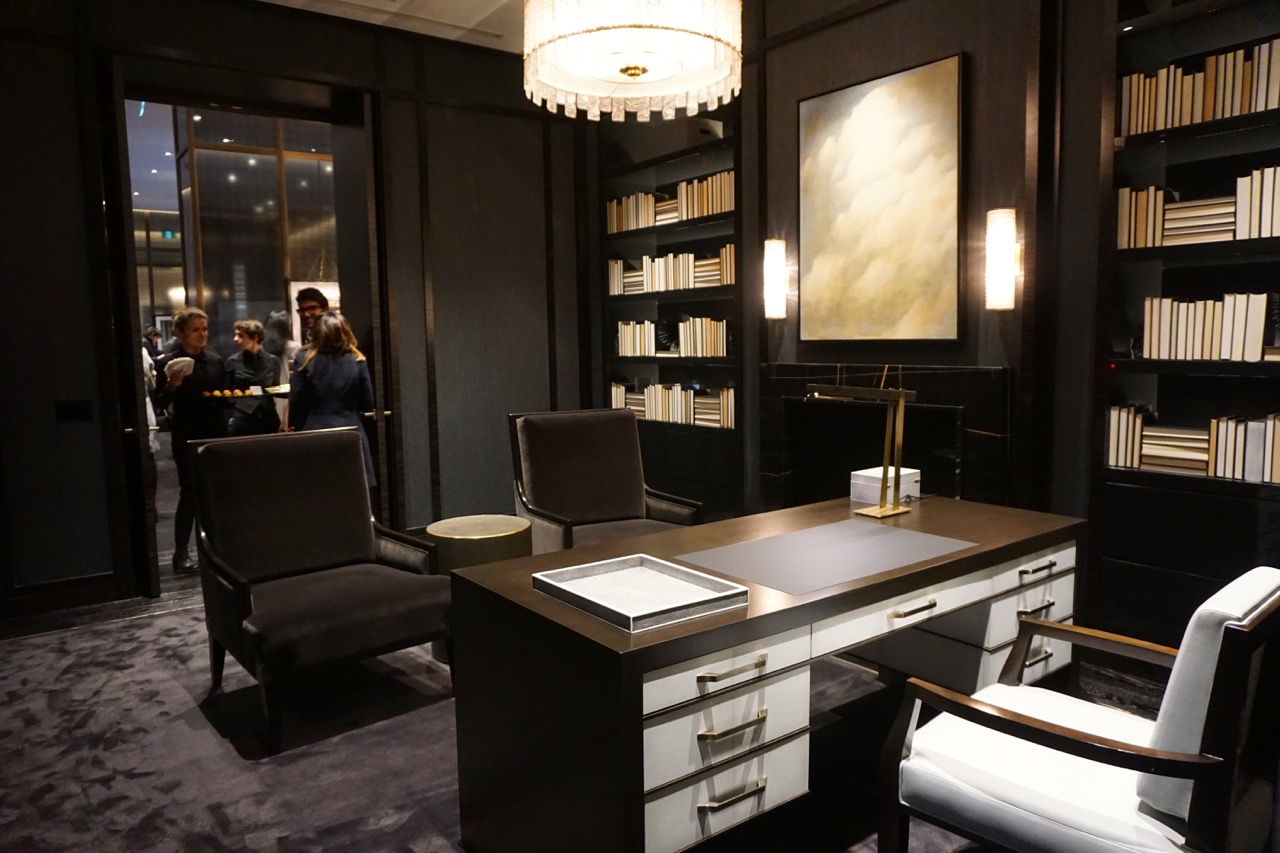 Library/Study in the presentation centre, image by Craig White
Library/Study in the presentation centre, image by Craig White
We will be back, of course, with more details in coming weeks. In the meantime, we have much more information on The One, including plenty of renderings, inside and out, in our database file for the project, linked below. If you'd like to get in on the conversation, you can click the links to our associated forum threads, or leave a comment in the space provided on this page.

 4.3K
4.3K 



























