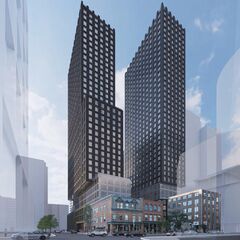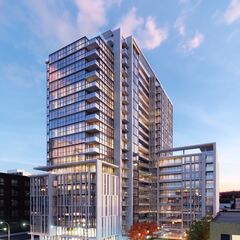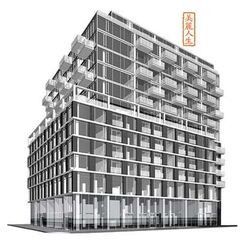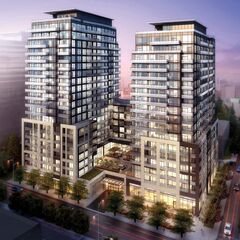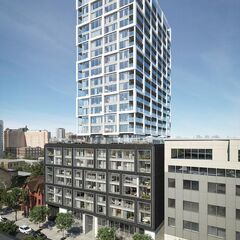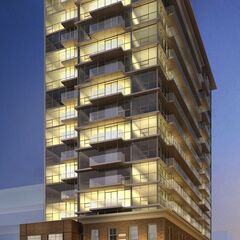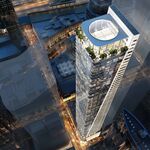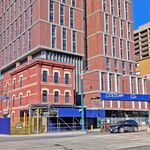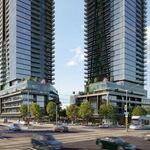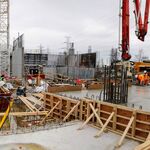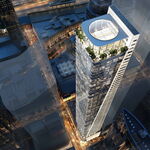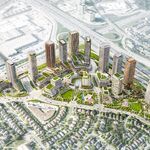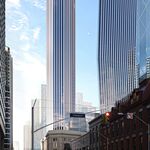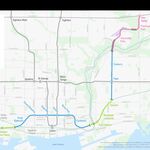A few blocks east of Toronto's Financial District, a proposal has been submitted that would bring significant density to the King-Parliament area. With a growing reputation for its redevelopment of red-brick heritage buildings fitted into new contemporary projects, this 'Old York' area where the city was first established has continued to transform. Recent residential developments in the surrounding vicinity include Ivory on Adelaide, King + Condos, and East Lofts Condos, which have all added density to the once sparsely populated area. Residential projects under-construction include Axiom Condos, and East FiftyFive. Looking to join this growing list in a few years time is 254 King Street East.
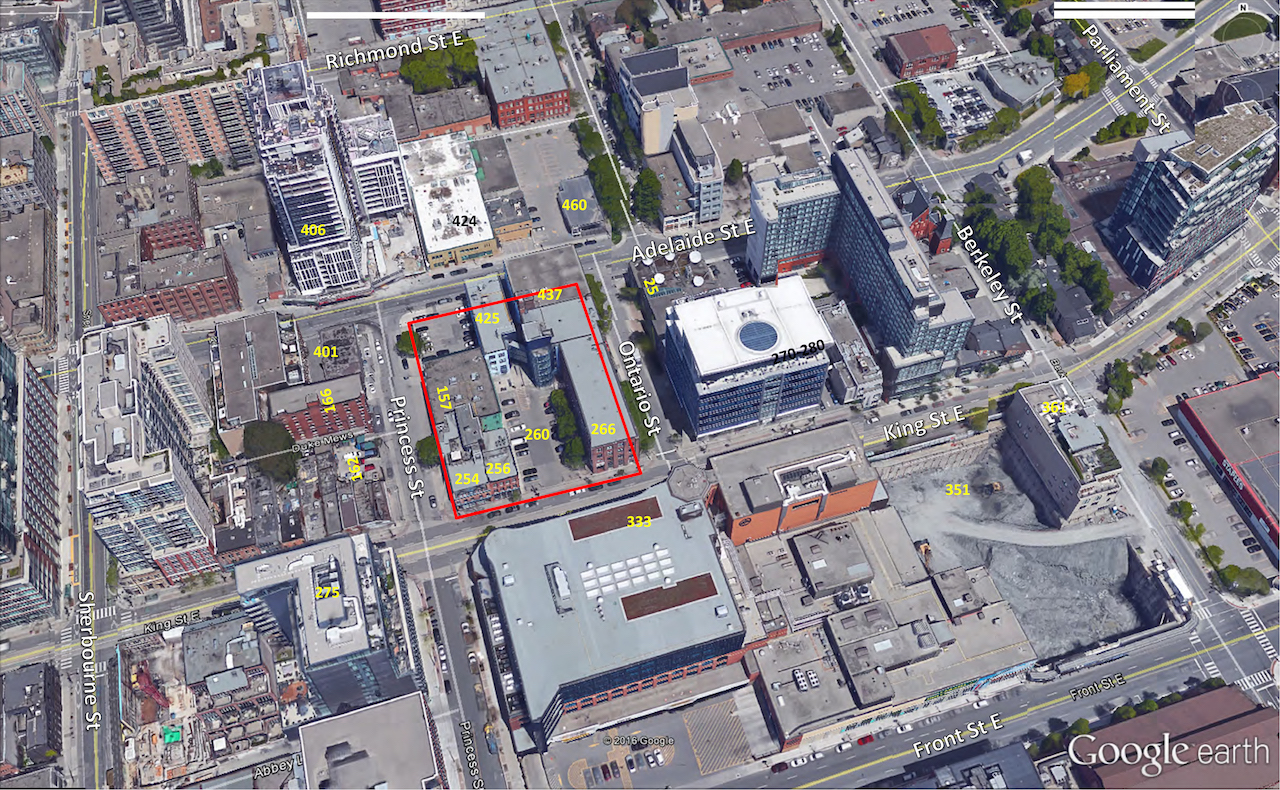 Aerial View of the site, image retrieved via submission to the City of Toronto
Aerial View of the site, image retrieved via submission to the City of Toronto
An application for redevelopment was submitted to the City last week for the properties including 254, 256, 260, 266 King Street East, 427 and 435 Adelaide Street East, and 157 Princess Street. Owned by ODC Holdings (V) Ltd. and designed by Page + Steele / IBI Group, the proposal would see a mixed-use redevelopment for the site that is currently occupied by a surface parking lot, two 3-storey buildings at Princess and King, a 5-storey building on the west side of the site that extends to Adelaide, and another 4-storey building on Adelaide. The existing buildings are characterized as both mid-twentieth century industrial warehouse and Romanesque styles of architecture.
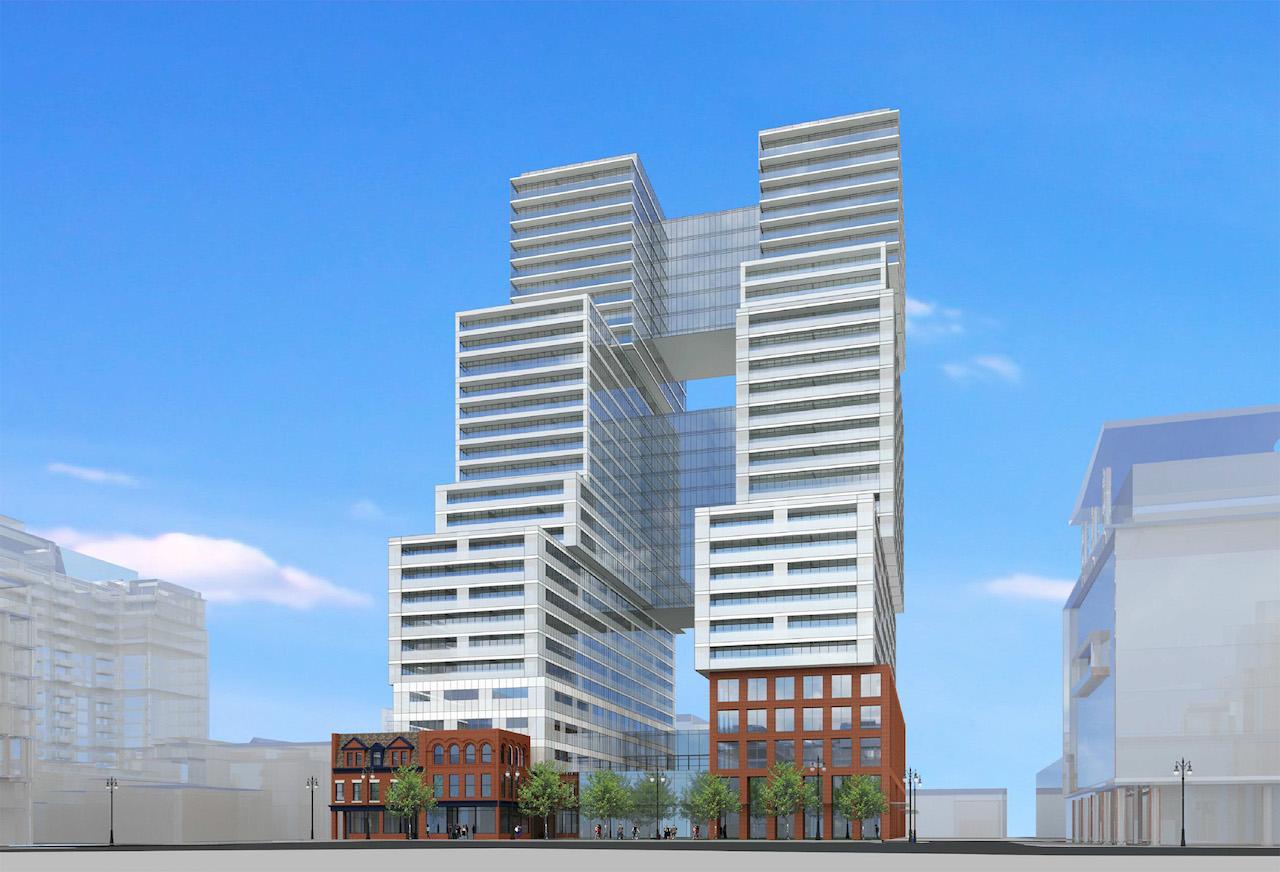 Rendering facing the south facade, image retrieved via submission to the City of Toronto
Rendering facing the south facade, image retrieved via submission to the City of Toronto
The proposed development consists of paired residential towers 32 storeys in height, (107 metres/351 feet), making them the tallest buildings in the immediate area. The overall gross floor area (GFA) of the proposal is 61,500m², and is split between 58,000m² of residential GFA, and 3,500m² of commercial-retail GFA.
A 4-storey glass connecting building would join the base buildings, with retail on the first and second level, and both indoor and outdoor amenity spaces on the third and fourth levels, plus a fifth floor terrace. In addition, there would be amenity spaces provided at most of the locations in the development where the building steps black.
A glass bridge would connect the two towers from floors 12 to 21, with a second bridge from floors 26 to 31, both with suites in them. In total, 938 residential units are proposed, comprised of 90 bachelor units, 439 1-bedroom, 330 2-bedroom, and 79 3-or-more bedroom units. Unit sizes range from 430 square feet to 915 square feet.
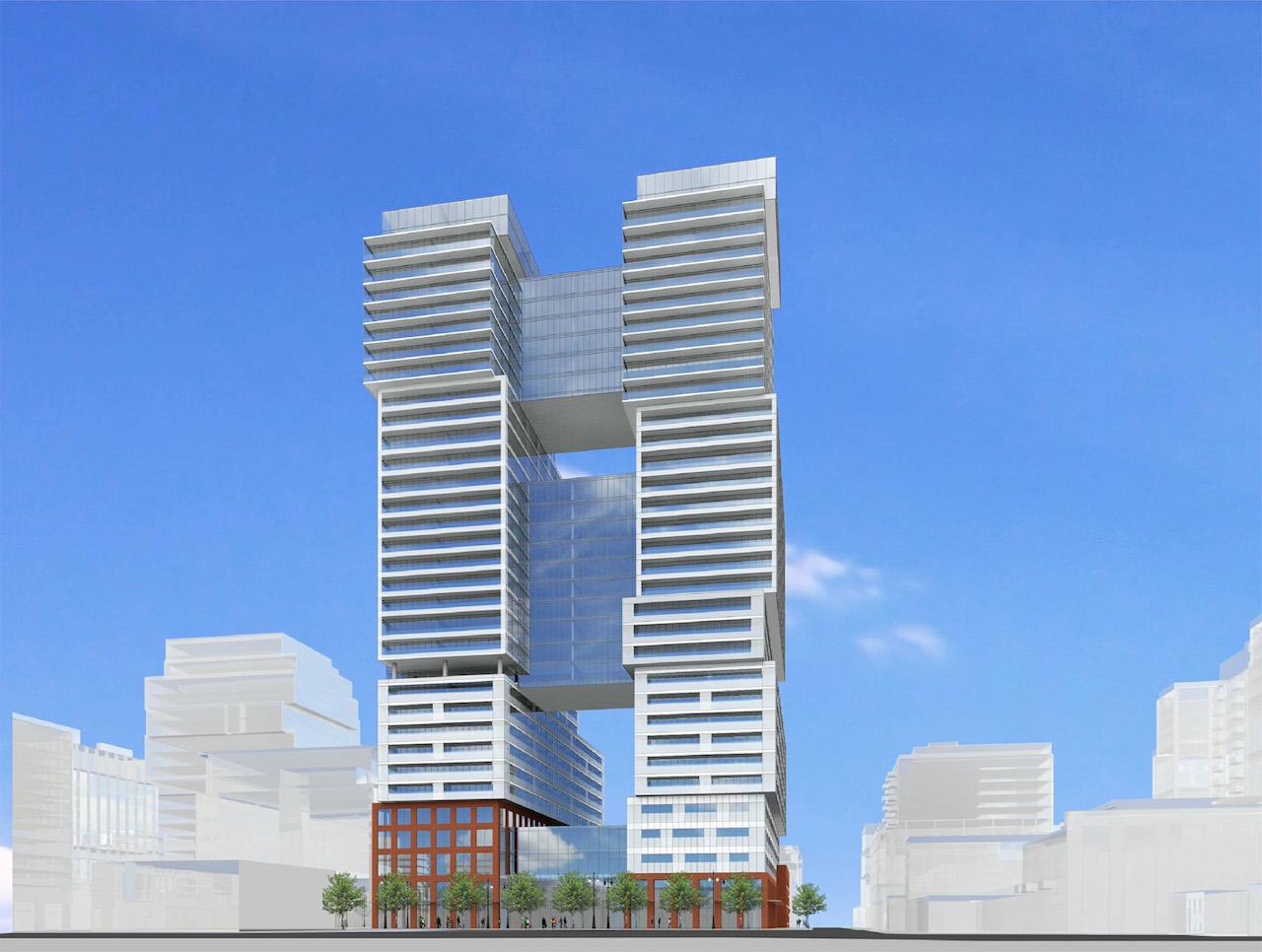 Rendering facing the north facade, image retrieved via submission to the City of Toronto
Rendering facing the north facade, image retrieved via submission to the City of Toronto
259 vehicle parking spaces would be provided on 3 levels of underground parking, while 961 bicycle spaces are proposed for a third floor bicycle storage room, accessed from a dedicated bicycle elevator. 188 vehicle spaces would be for the residents, while the remaining 61 would be for visitor parking. Access to the loading dock and underground parking would be via an east-west driveway midway through the site between Ontario and Princess Streets.
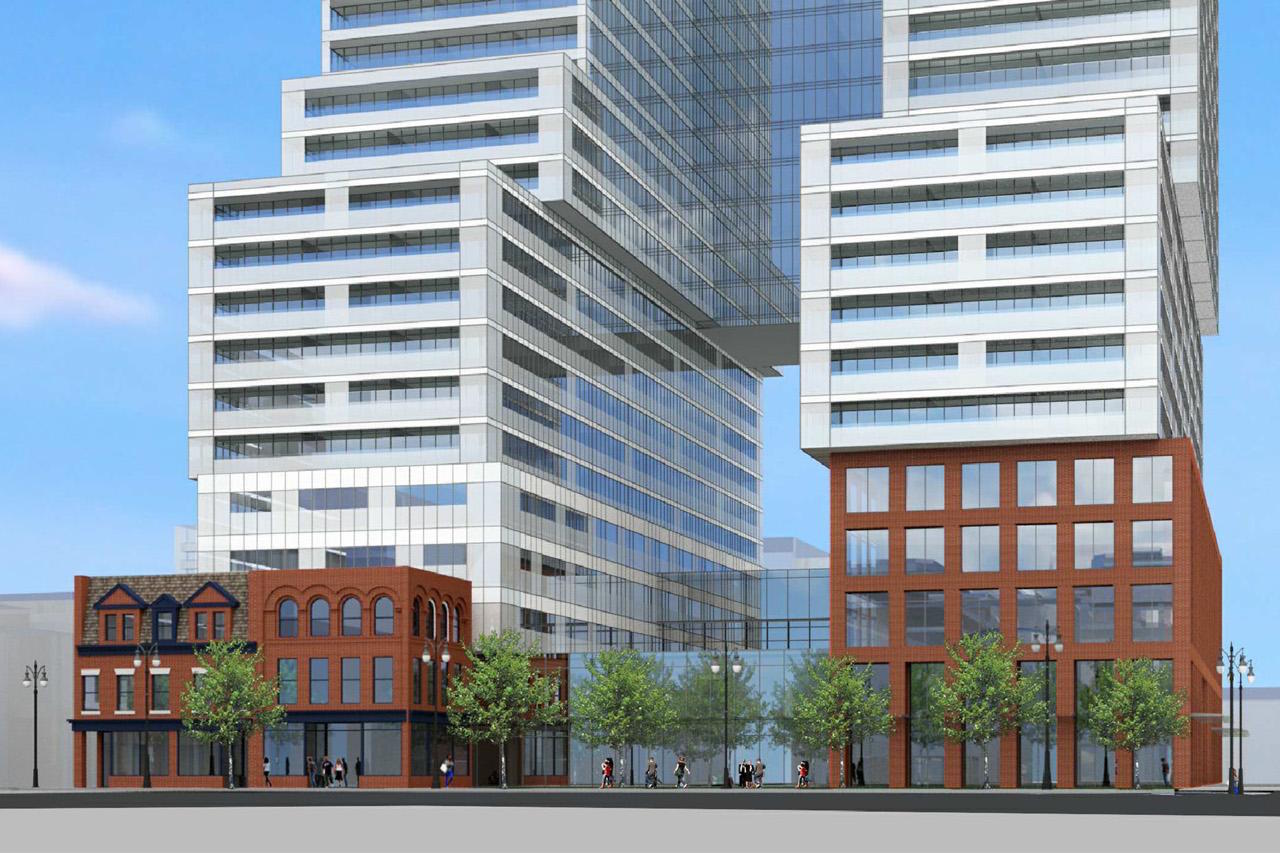 Rendering of the south facing podium, image retrieved via submission to the City of Toronto
Rendering of the south facing podium, image retrieved via submission to the City of Toronto
With the amount of density proposed, the new development plans to incorporate potential parkland. Located along 40 metres on the King Street East frontage, and 10 metres along Ontario Street, the 400 square metre park would break the continuous street wall on King Street East, and will provide animation through landscaping, hardscaping, public art, and improved street lighting.
 Rendering of the north facing podium, image retrieved via submission to the City of Toronto
Rendering of the north facing podium, image retrieved via submission to the City of Toronto
One potential area of contention is the separation distance proposed between the two residential towers. The City of Toronto's Tall Building Design Guidelines call for a minimum of 25 metres between towers, the key points being maximizing daylight, privacy, and sky views. This proposal has a separation distance that ranges from 16.5 metres to 19.5 metres, 8.5 to 5.5 metres short of the desired distance.
For comparison, the now under-construction Axiom Condos, located a block northwest of the site was approved with the residential towers being between 22.1 and 24 metres apart. This was a result of the towers being offset and non parallel, which the City saw as mitigating any negative impacts. Though built more tightly together, this proposal is designed in a similar fashion, including offset-stacking and non-parallel repetition through the tower.
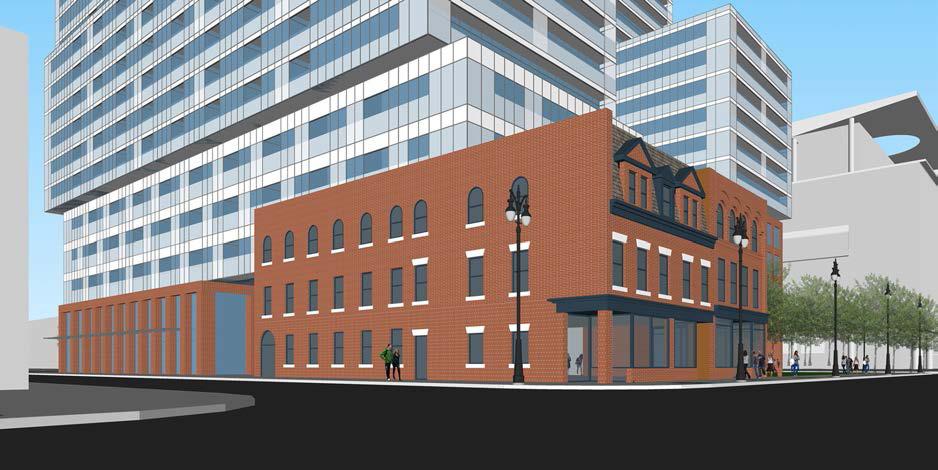 Looking northeast on to the site, image retrieved via submission to the City of Toronto
Looking northeast on to the site, image retrieved via submission to the City of Toronto
As all the existing buildings within the site are designated heritage buildings, the façades would remain intact within the lower podium for the properties at 254, 256 King and 157 Princess on the western side of the site. On the eastern side, the podium would feature elements that replicate and replace 260, 266 King, and 427 and 435 Adelaide, which the developer may find is a challenge to get approval for.
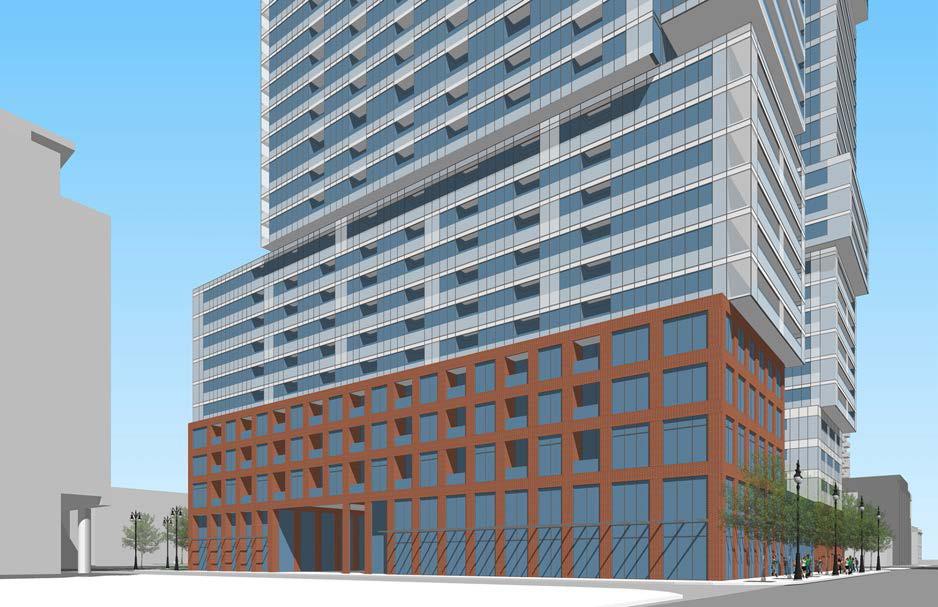 Looking southwest on to the site, image retrieved via submission to the City of Toronto
Looking southwest on to the site, image retrieved via submission to the City of Toronto
As this project works its way through the planning process, we will keep you updated as more information becomes available. In the meantime, you can check out our dataBase file for this project, linked below. Want to share your thoughts? Feel free to drop a comment in the space provided on this page, or join in on the discussion in the associated Forum thread.
CORRECTION: An earlier version of this story incorrectly connected this proposal to a developer.

 4.8K
4.8K 



