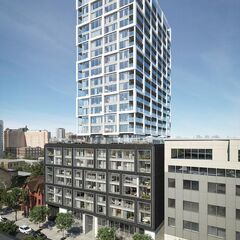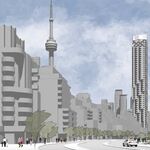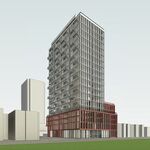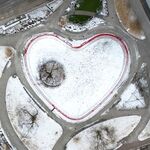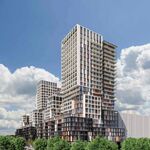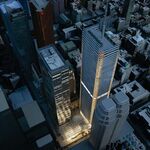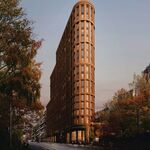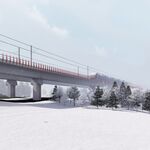A high-rise condo project from Lamb Development Corp and Hyde Park Homes, located between Richmond and Adelaide Streets in Toronto's St. Lawrence neighbourhood, has recently topped out. East FiftyFive, named for its address on Ontario Street, has been under construction since the final days of 2017, and is now closing in on its final form as exterior finishes begin to be applied to the structurally-complete building.
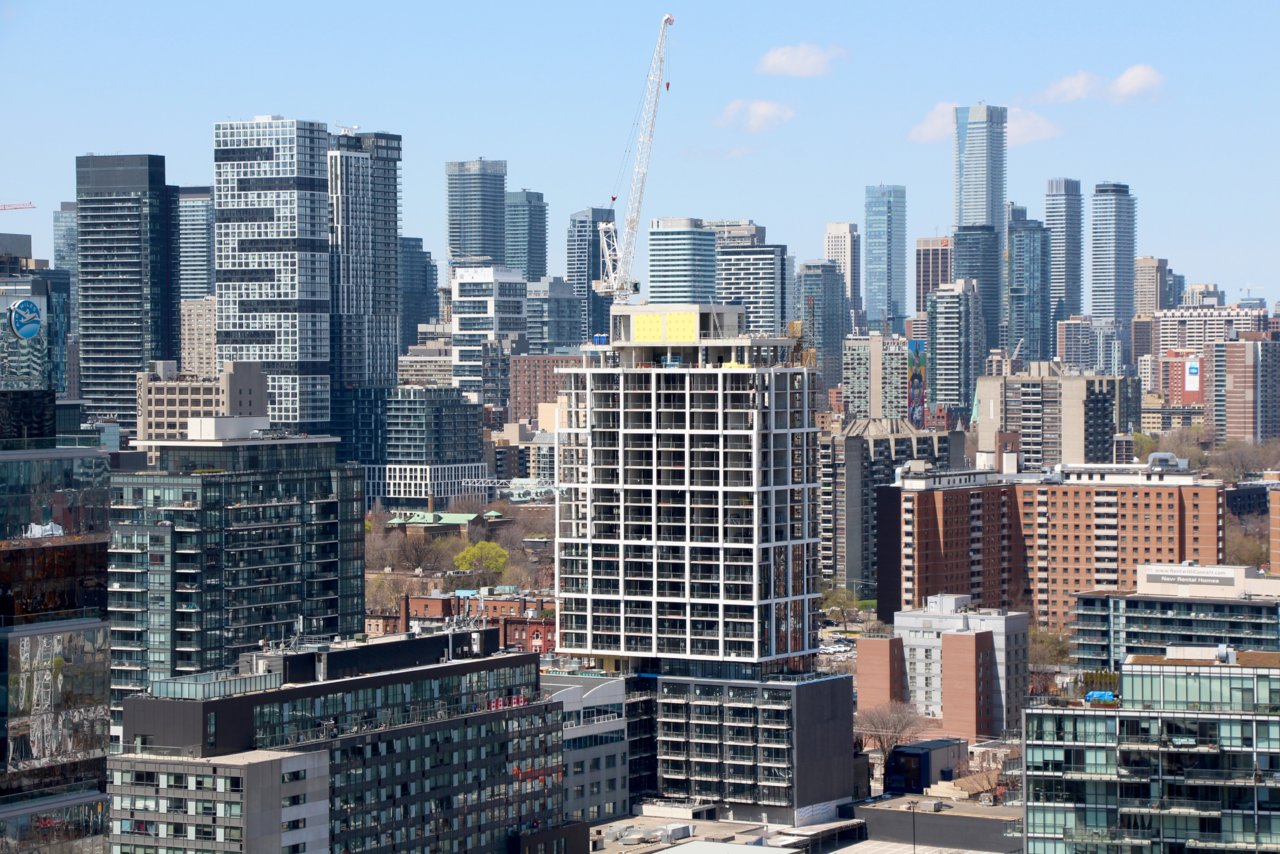 Looking north to East FiftyFive, image by Forum contributor Razz
Looking north to East FiftyFive, image by Forum contributor Razz
The 24-storey, architectsAlliance-designed building has been rising above grade since, March, 2019, when the first walls and columns were formed for the ground floor. It only took a little over a year to reach top-off, the next major milestone in the forming process, with the completion of the building's mechanical penthouse level at the end of March, 2020, bringing the tower to its final 83.2-metre height.
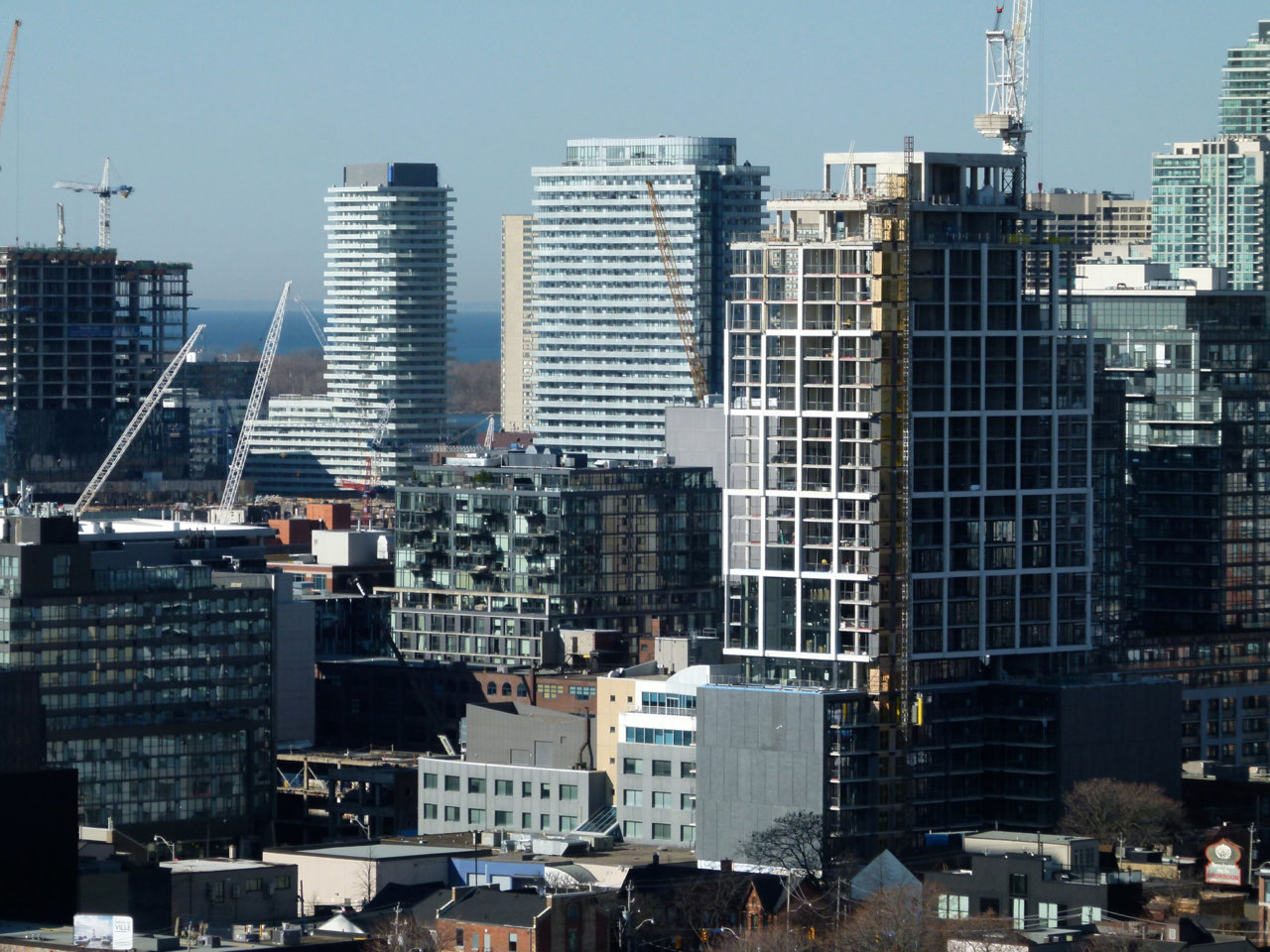 Looking southwest to East FiftyFive, image by Forum contributor skycandy
Looking southwest to East FiftyFive, image by Forum contributor skycandy
The first exterior finishes were spotted last Fall, when black ironspot brick-embedded panels began to be installed across the seven-storey podium. The panels were largely in place by January, when the first podium glazing was applied, revealing a window wall system with reflective glazing and operable windows framed in slender black mullions. The podium levels are now enclosed by these materials, and will soon be finished by the addition of balcony finishes.
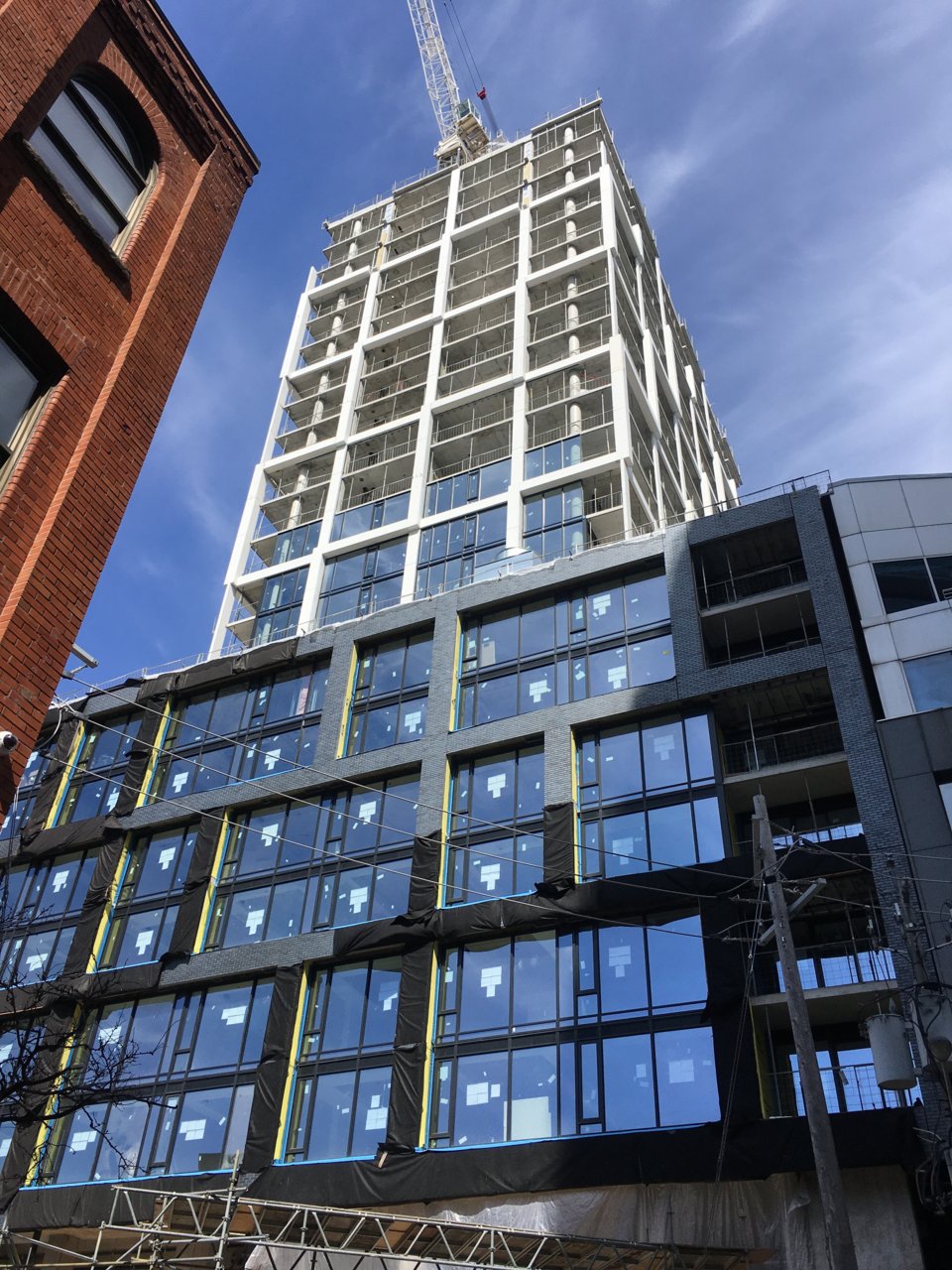 Looking east to East FiftyFive, image by Forum contributor Kenojuak
Looking east to East FiftyFive, image by Forum contributor Kenojuak
Cladding installation progressed to the tower levels at the start of February, when a frame of white precast appeared on the lowest tower floors. Precast panels are now present all the way up to the top of the uppermost residential level, forming a white grid pattern of three-storey sections across the tower's facades.
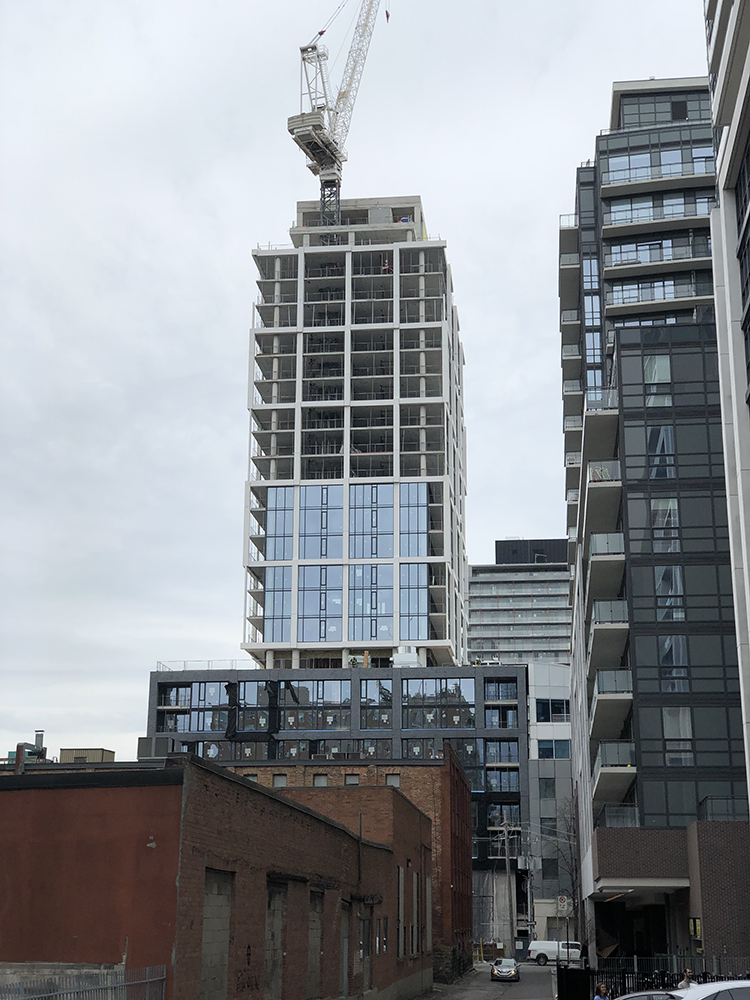 Looking east to East FiftyFive, image by Forum contributor menker
Looking east to East FiftyFive, image by Forum contributor menker
Window installation on tower levels was first spotted in late March, just as structural work was being carried out for the final mechanical penthouse level. Tower levels are being enclosed in a similar window wall system as the podium's west elevation, with full pane glazing and operable windows. North and south facades will include full-length inset balconies with glazed balcony guards, a finish still awaiting installation.
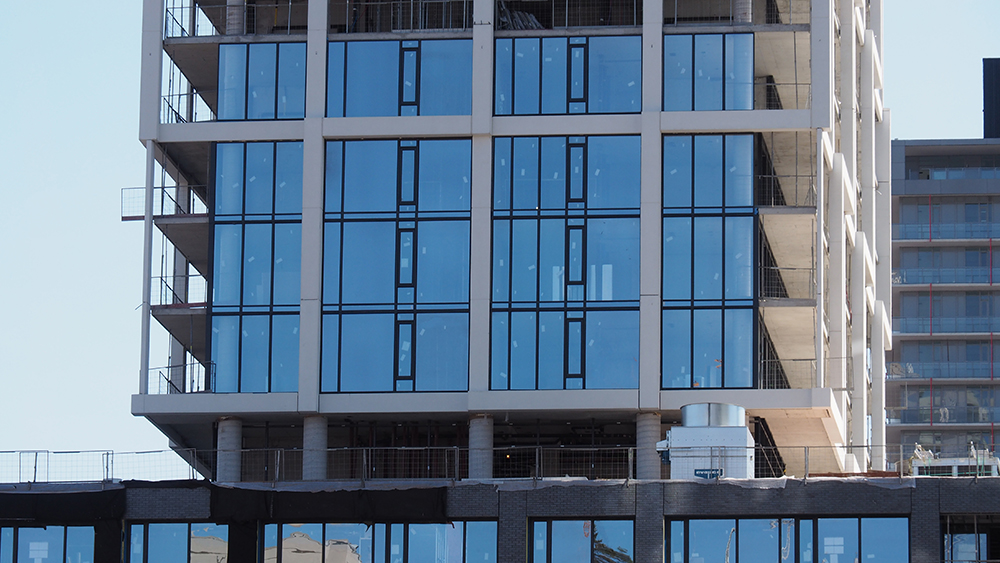 Tower cladding on East FiftyFive, image by Forum contributor menker
Tower cladding on East FiftyFive, image by Forum contributor menker
The finishes differ somewhat from the look shown in marketing renderings, where the window's aluminum mullions were white and the precast frames were in two-floor sections. The ultimate design, as seen above, is cleaner.
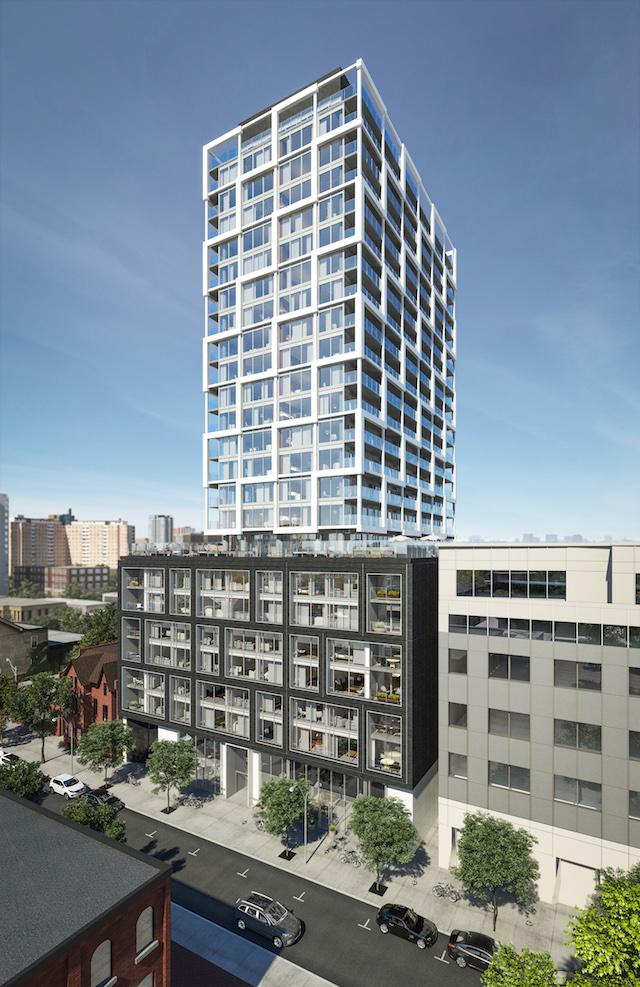 Looking northeast to East FiftyFive, image via submission to City of Toronto
Looking northeast to East FiftyFive, image via submission to City of Toronto
You can learn more by visiting the project's Database file, linked below. Want to get involved in the discussion? Check out the associated Forum thread or leave a comment in the field provided on this page.
* * *
UrbanToronto has a new way you can track projects through the planning process on a daily basis. Sign up for a free trial of our New Development Insider here.
| Related Companies: | architects—Alliance |

 4K
4K 



