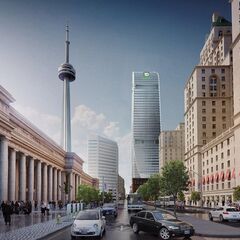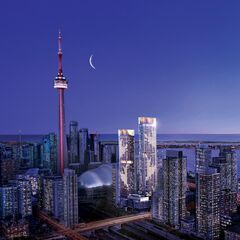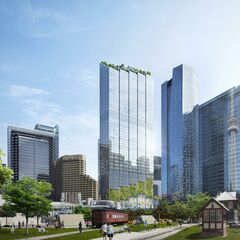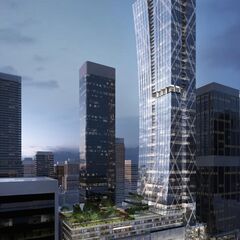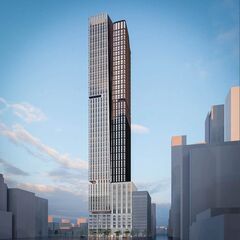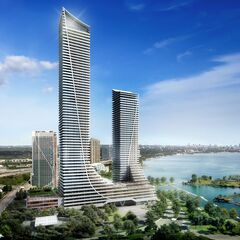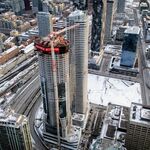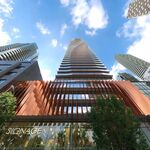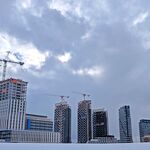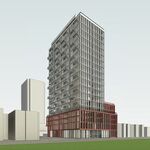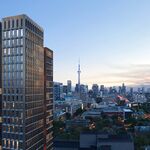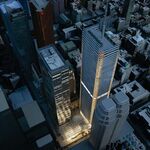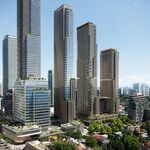The recent announcement of Mizrahi Development's proposed tower 'The One' seems to have hit Toronto like a bombshell. The involvement of world-renowned architectural firm Foster + Partners has the attention of Toronto's architecture buffs, as does the potentially record-setting height for the many skyscraper enthusiasts out there. If built as planned, The One would take the longstanding title of Tallest Building in Canada from First Canadian Place, the record holder for the past 40 years.
______________________________________________________________________
We have an UPDATE about our #3 Development below
______________________________________________________________________
The One isn't the only high-profile development currently aiming to join the ranks of the city's tallest as there are plenty more skyscraping towers in various stages of the development process. Starting with the tenth tallest development currently on its way, we will work our way back up to The One to see who may also soon bring high points on our skyline.
10: Eau du Soleil
Empire Communities' Eau du Soleil is notable for being the only proposal on this list that isn't located in Downtown Toronto. Designed by Richmond Architects and Zeidler Partnership Architects, the development's taller 63-storey tower will rise 216 metres or 709 feet above Humber Bay, becoming the tallest building in Canada that isn't situated in a downtown area. Word is that construction will be getting under way some time this Spring.
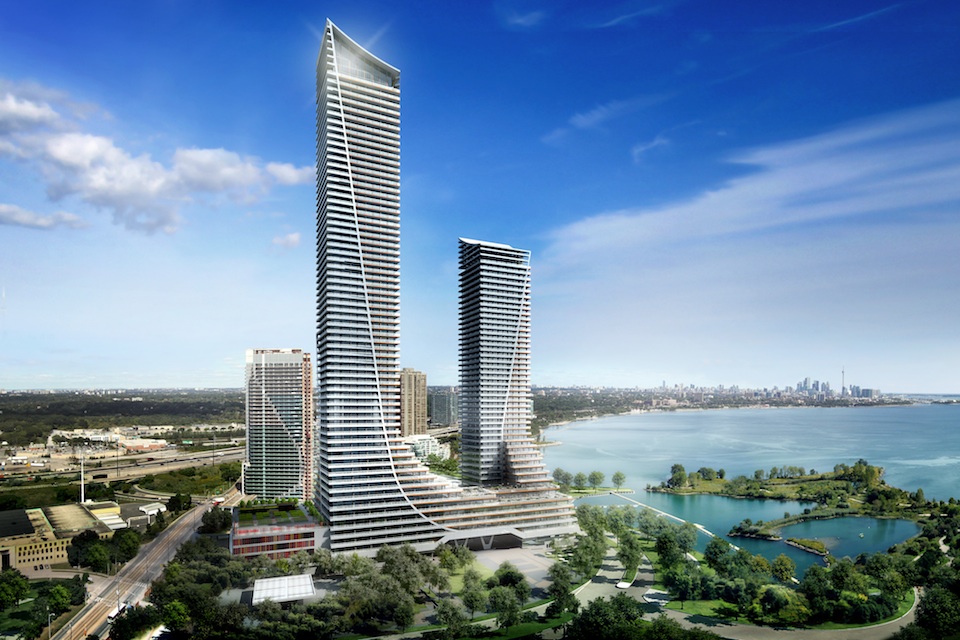 Rendering of Eau du Soleil, image courtesy of Empire Communities
Rendering of Eau du Soleil, image courtesy of Empire Communities
One tower that will definitely not get under way this Spring is 80 Bloor West, just west of Bay. The proposal here was submitted to the City in the Fall of 2013, but movement on this project by site owners the Krugarand Corporation seems to have ground to a halt for the moment. The Bloor-Yorkville area is a hot one for development though, so at some point the planning process here will kick into gear again. If the proposal is the same when it restarts, the 66-storey, architectsAlliance-designed mixed-use tower would contain 565 residential units, office space and retail, and would reach a height of 735 feet, or 224 metres.
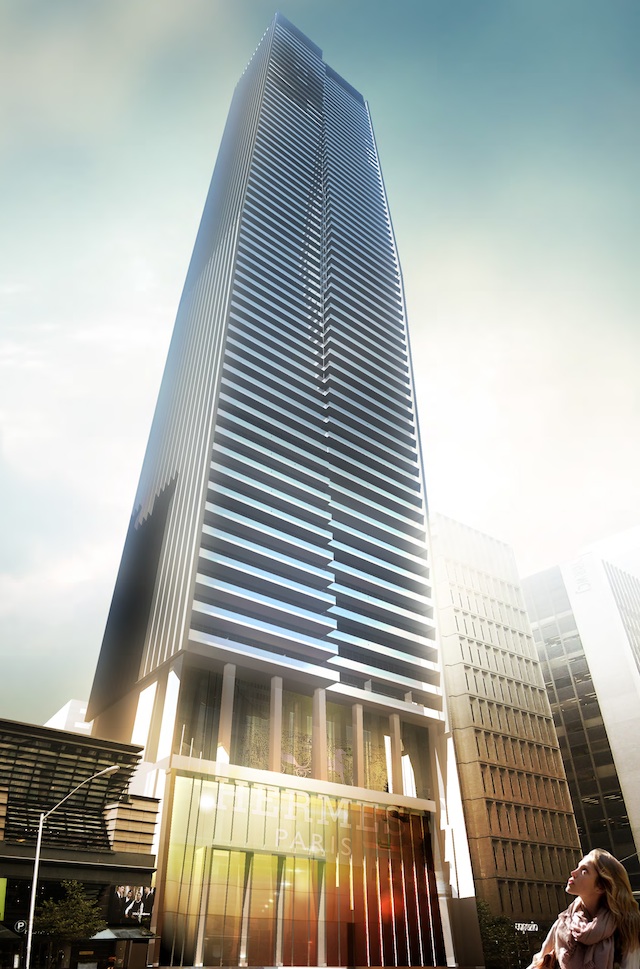 Rendering of 80 Bloor Street West, image courtesy of Krugarand Corporation
Rendering of 80 Bloor Street West, image courtesy of Krugarand Corporation
Morguard Corporation's 70-storey, Pellow + Associates Architects design for 50 Bloor West was approved at a height of 755 feet (230 metres) last year, though the it seems that company is not in a rush to build the tower yet. Rumblings are that the fist order of business will be upgrades to the Holt Renfrew store at the base, and it is yet to be determined just how extensive they will be. Once the plans (and maybe even the reconstruction) of the high-end department store are complete, Morguard has the zoning necessary to go ahead with their tower here.
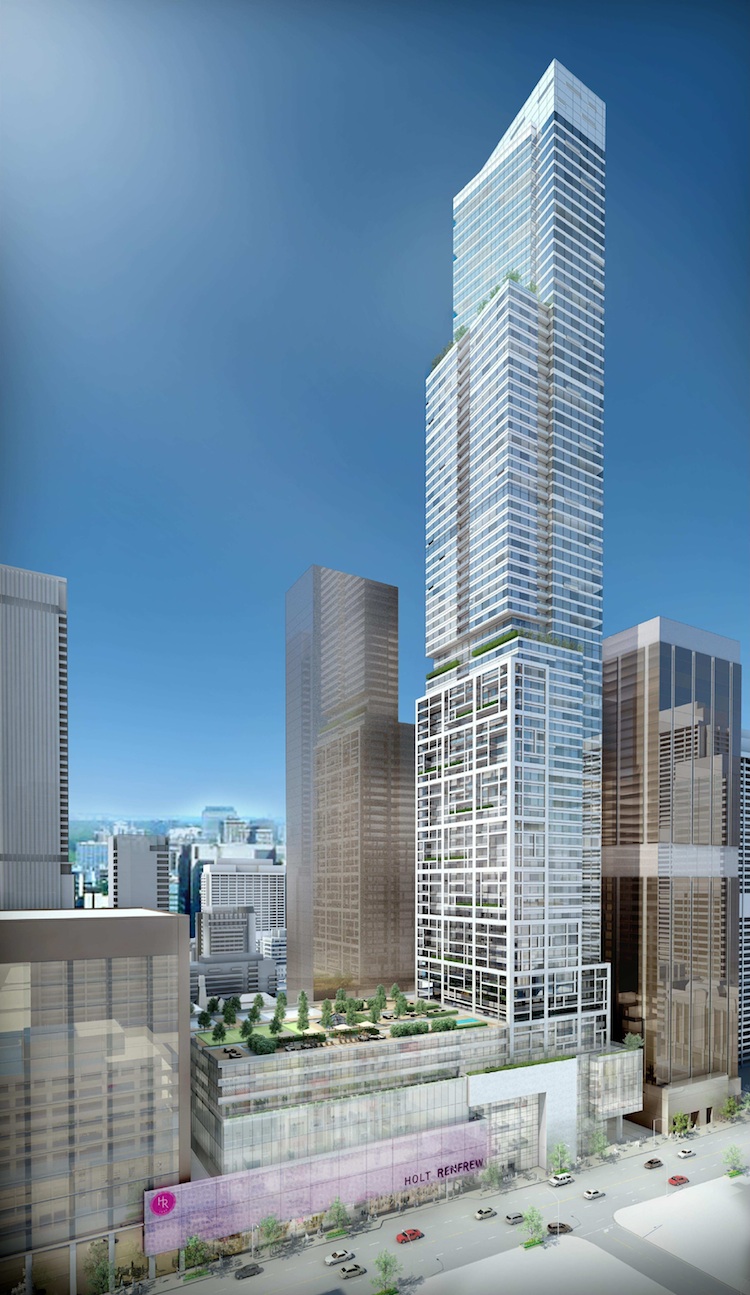 Rendering of 50 Bloor Street West, image courtesy of Morguard
Rendering of 50 Bloor Street West, image courtesy of Morguard
7: Union Centre
Allied Properties REIT's Sweeny &Co Architects-designed Union Centre is the first office tower on our Top Ten list, with far fewer storeys than the condominium towers already listed—this one would rise 48 storeys—but taller overall than the first three on the list at 238 metres, or 782 feet. Skyscrapers geeks will know that this is because office floors are taller than floors in typical condominiums, often 30% taller or more, in the neighbourhood of 4 metres per floor instead of about 3 for average condos.
Union Centre has zoning approval from the City to be built at the intersection of Lower Simcoe Street and Station Street, just south of Front. The tower would feature a large public forecourt and direct PATH connections to Union Station and the growing South Core area. Allied REIT is seeking tenants for the building.
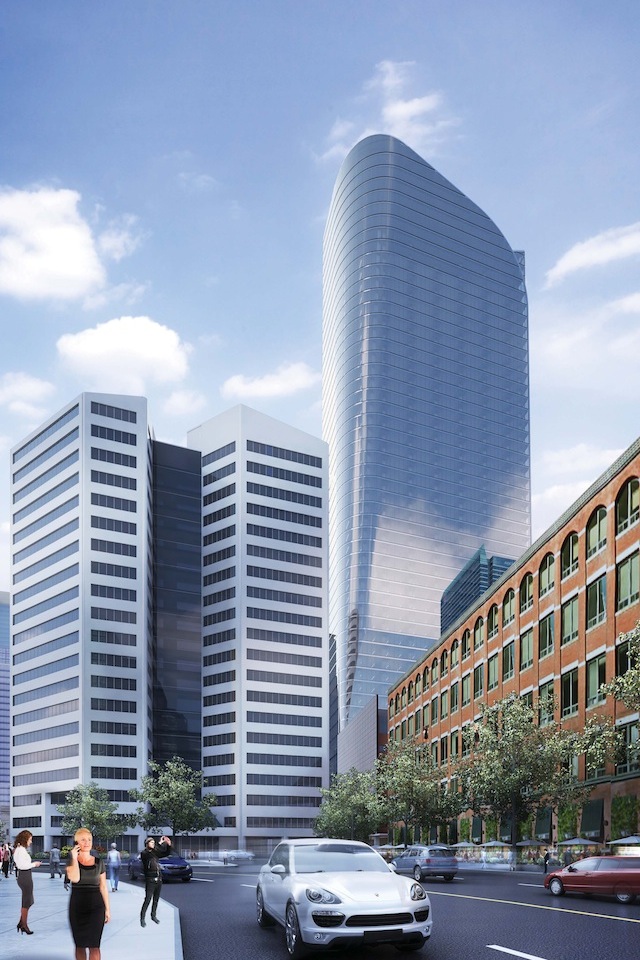 Rendering of Union Centre, image courtesy of Allied Properties REIT
Rendering of Union Centre, image courtesy of Allied Properties REIT
Destined to be the final phase of Concord Adex's master-planned Concord CityPlace neighbourhood, the Page + Steele / IBI Group Architects-designed Block 22 development would feature the two tallest buildings in that community. If the City approves the towers at the heigh requested, at 75 storeys, the taller east tower would stand 247 metres or 811 feet tall, while the shorter 64-storey tower would be just one metre/3 feet shorter than number 10 one our list, Eau du Soleil.
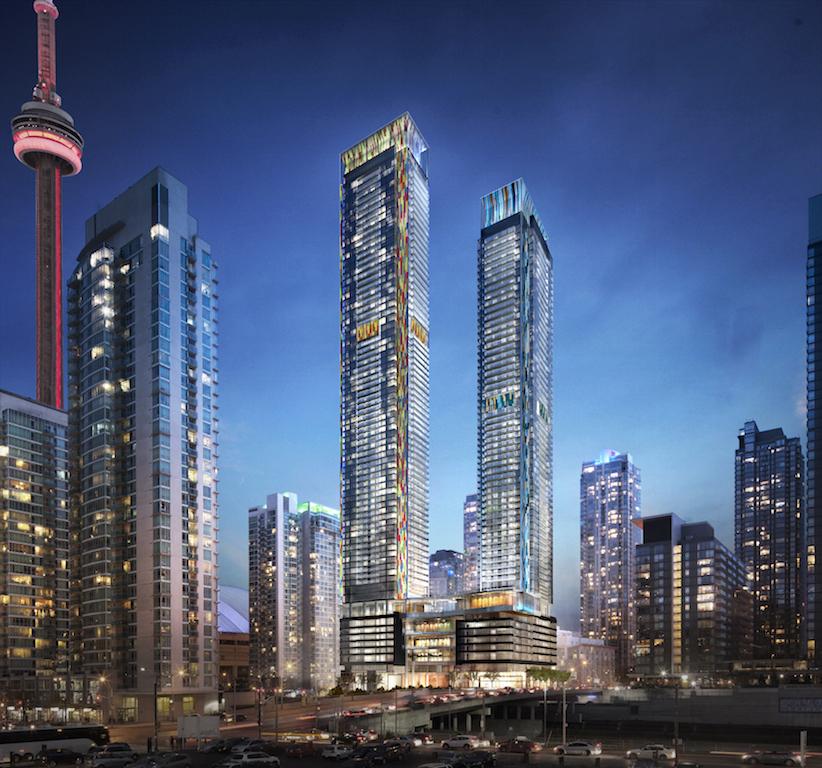 CityPlace, Block 22, image courtesy of Concord Adex
CityPlace, Block 22, image courtesy of Concord Adex
5: 45 Bay
Hines and Ivanhoe Cambridge will be redeveloping the parking lot across Bay Street from the Air Canada Centre with a 48-storey Wilkinson Eyre and Adamson Associates Architects-designed office tower. 45 Bay's first phase will rise to a height of 832 feet, or 253.64 metres, and feature a park bridged above the rail corridor. The building will also be the new home to Metrolinx's Union GO Bus Terminal, and will be built with a space ready for the TTC to expand its Union-Harbourfront LRT Station under Bay Street. Excavation is expected to get under way this Spring, while the developers are targeting this Fall for the remaining approvals needed to start building skyward.
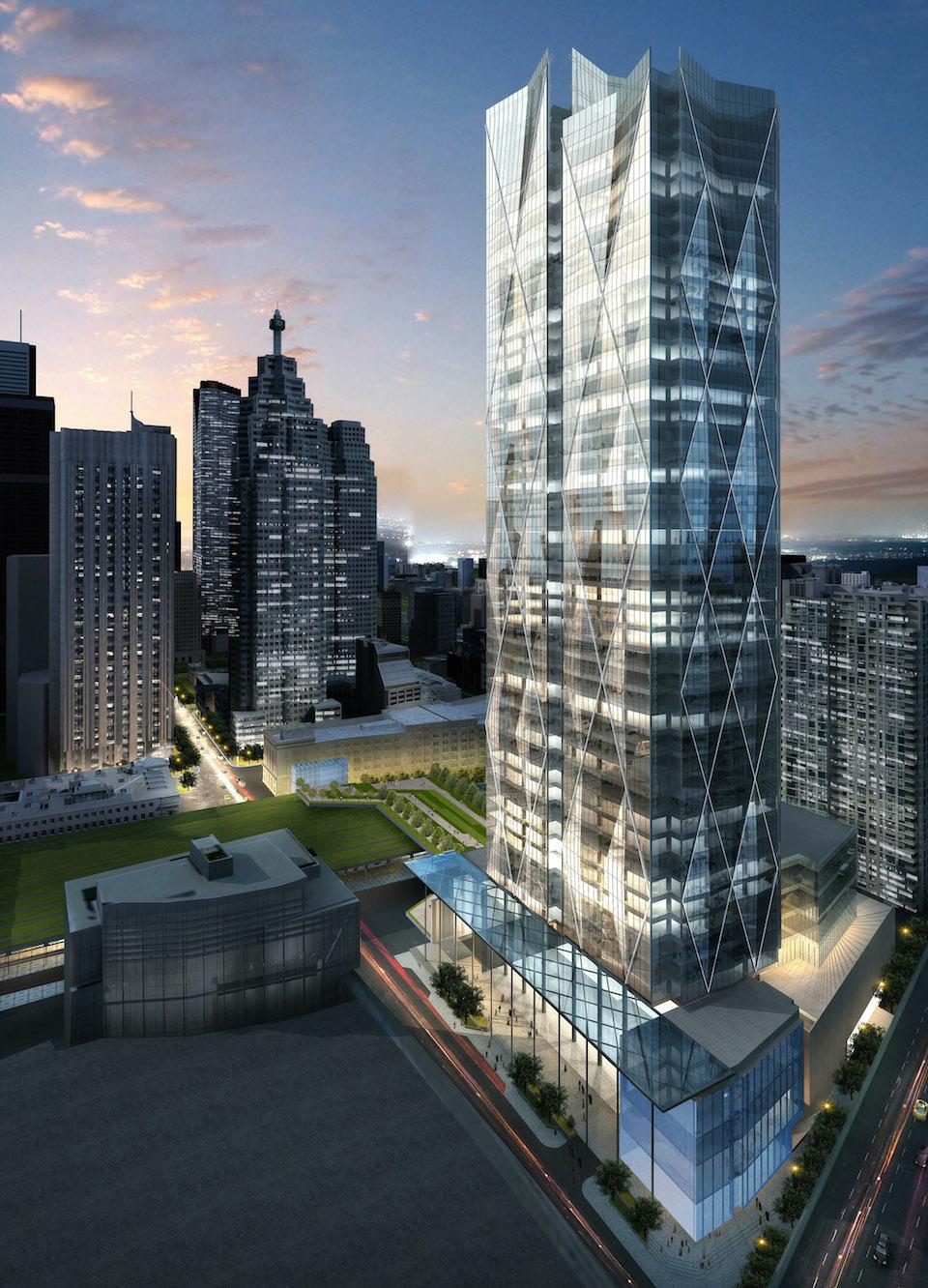 Rendering of 45 Bay Street, image courtesy of Hines/Ivanhoe Cambridge
Rendering of 45 Bay Street, image courtesy of Hines/Ivanhoe Cambridge
Cadillac Fairview's 54-storey proposal for Front and Simcoe was among the many plans approved by City Council during a marathon meeting in August 2014. Designed by AS + GG Architecture and B+H Architects, the 260 metre or 870 foot office tower would stand just 32 feet shy of Scotia Plaza's height, currently the second tallest building in Canada.
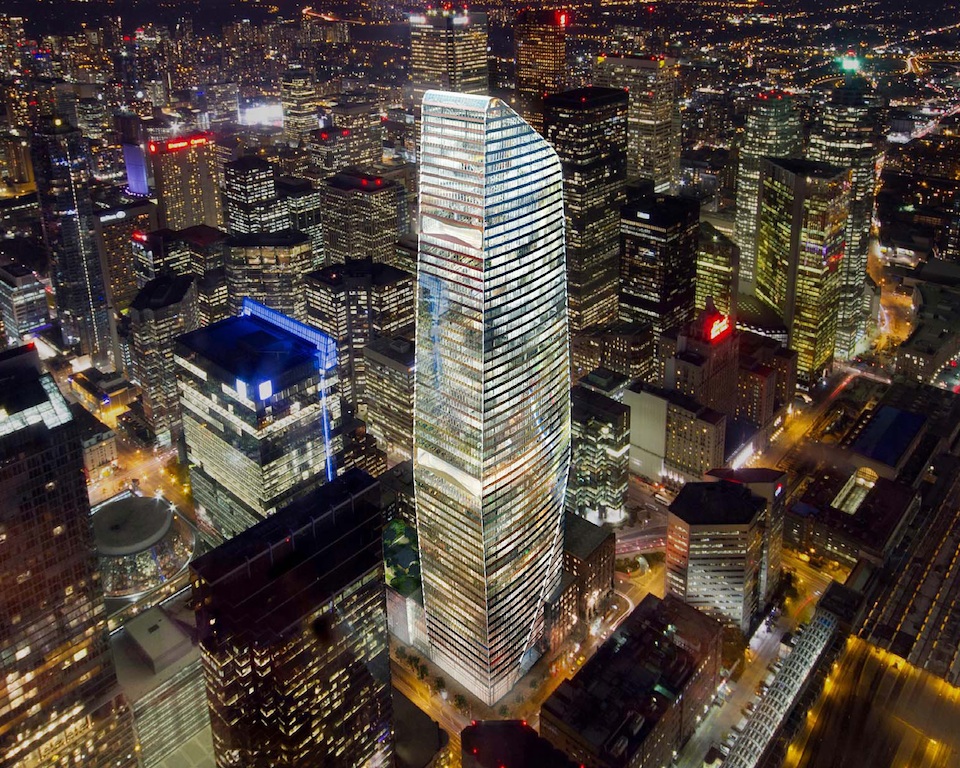 Rendering of 160 Front West, image courtesy of Cadillac Fairview
Rendering of 160 Front West, image courtesy of Cadillac Fairview
3: 1-7 Yonge
Pinnacle International's bold proposal for the Toronto Star Lands at Yonge and Queens Quay was huge news when the story broke back in 2013. The Hariri Pontarini Architects design calls for six new towers and a recladding and addition for the existing Toronto Star tower. The tallest tower in the proposal, a residential condominium, would rise 88 storeys, coming up in 271 metres or 888 feet tall.
Of the other five new towers in the plan, four of them would bump out other towers in this Top Ten list if we were counting individual towers instead of full developments. With two towers at 80 storeys, one at 75 storeys, and one at 70 storeys, other heights here would be between 247.4 metres/811 feet and 221.6 metres/726 feet.
All that said, it is not certain that the proposed heights or number of towers here will be approved. The site is within an area dubbed the Lower Yonge Precinct by The City of Toronto for which an area study was recently done in conjunction with Waterfront Toronto. The study envisions less density and height than Pinnacle International are proposing, so the developers, the City, and Waterfront Toronto are currently in discussions regarding potential revisions to the proposal. We hope to know more on 1 to 7 Yonge in the coming months.
______________________________________________________________________
UPDATE
Indeed, we do know a little more now. Pinnacle filed appeal with the OMB over the City's lack of a decision on original the application within the required time, but the hearing has not been scheduled as the parties continue to talk. Pinnacle submitted revised plans in December 2014, but the parties are still discussing changes. Understanding that the design is still in flux, here are the changes for the second submission, which you can take as an indication of the direction that Pinnacle would like to go.
The tallest tower is no longer planned for the northwest corner of the site, but has shifted to the northeast corner. With that shift, the number of floors of the tallest tower has grown to 96 from 88, and from 271 metres tall to 303 metres/993 feet tall including the mechanical penthouse. The three other towers on the north half of the site would decrease from 80, 80, and 75 storeys to 76, 69, and 41 storeys.
On the south side of the block, the Toronto Star building would no longer be increased in height by 10 new storeys, the office tower on the east side of the lot would be 39 storeys instead of 40, and the hotel/residential building north of the Star building would be 57 storeys tall instead of 70.
There are no new renderings yet, but there are new elevations. They have been added to the 1-7 Yonge Projects and Construction thread so that you can get a look.
______________________________________________________________________
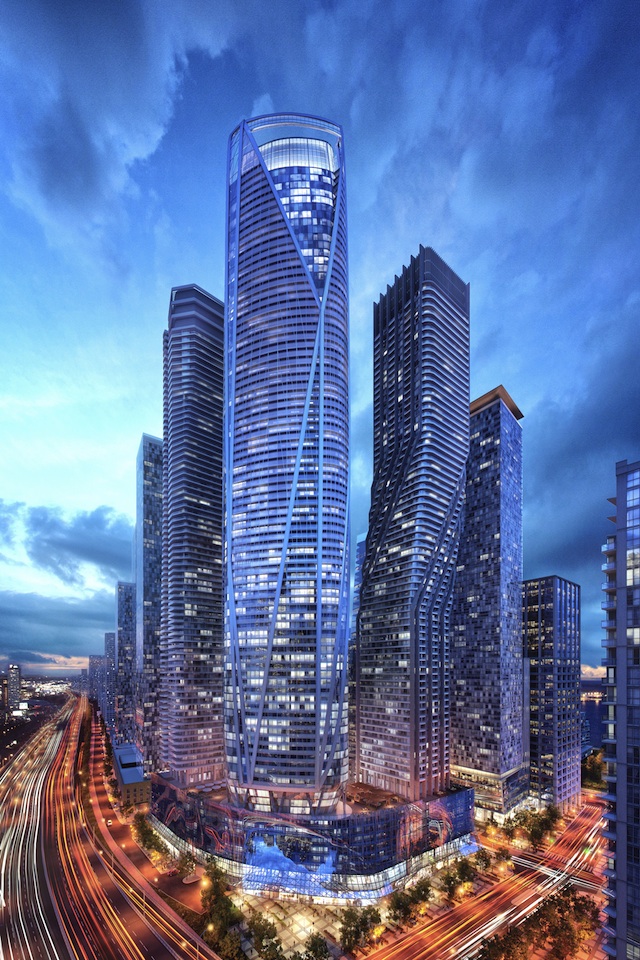 Rendering of 1-7 Yonge, image courtesy of Pinnacle International
Rendering of 1-7 Yonge, image courtesy of Pinnacle International
The subject of much recent debate and anticipation, the two towers of Mirvish+Gehry Toronto come in at heights of 92 and 82 storeys, and are the tallest approved proposals for Toronto, and for all of Canada in fact. The taller west tower will rise 305 metres, or 1,000 feet above King Street West. If this Frank Gehry-designed complex is completed prior to The One at its currently proposed height, the west tower of Mirvish+Gehry Toronto will be the tallest building in the country. The shorter east tower at Mirvish+Gehry Toronto is approved at 284 metres/931 feet, which when completed would bump everything else in this list down a position.
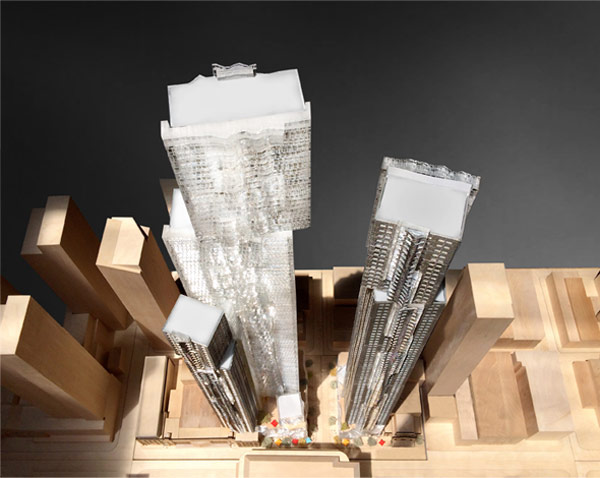 Scale model of Mirvish+Gehry Toronto, image courtesy of Projectcore
Scale model of Mirvish+Gehry Toronto, image courtesy of Projectcore
So we come back to…
1: The One
Mizrahi Developments' 80-storey The One is the tallest proposal on our list. At a staggering height of 318.6 metres or 1,045 feet, the newly revealed Foster + Partners-designed residential and retail tower would be the tallest building in Canada if approved and built as currently envisioned. Mayor John Tory and local City Councillor Kristyn Wong-Tam have said that the proposal will receive a normal evaluation through the planning process, but Sam Mizrahi is eager to get digging as soon as possible. Mizrahi hopes to be able to open retail in the base of the building as of the first quarter of 2018.
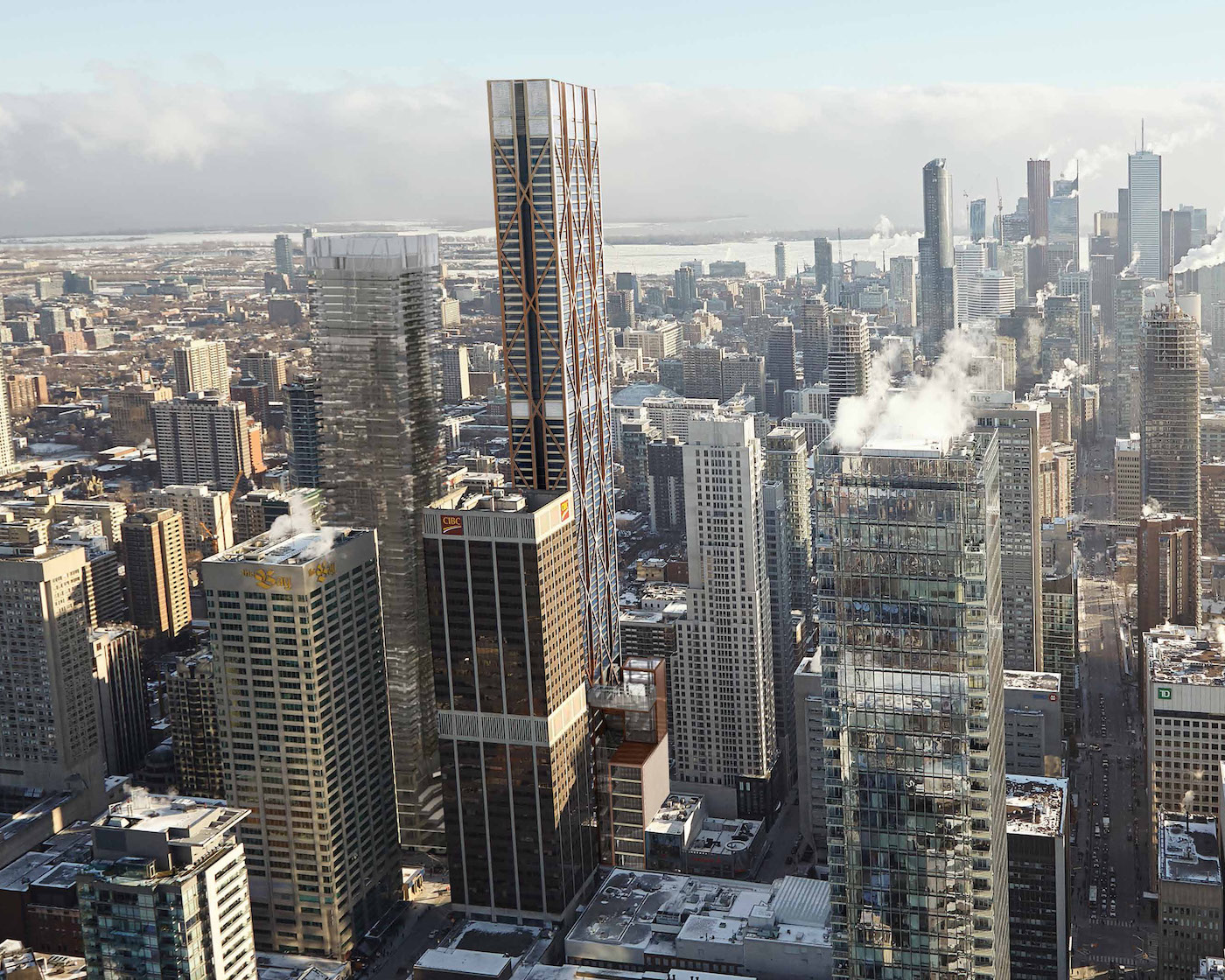 Rendering of The One, image courtesy of Mizrahi
Rendering of The One, image courtesy of Mizrahi
It is a very interesting time to be watching the development scene in Toronto. More proposals are on the way, and several are bubbling just under our cut-off point for this list. If you would like to know more about any of these discussed you can take a look through the renderings and information in our dataBase files for each project, all linked below. If you would like to get in on the discussions, you can visit the associated Forum threads, or leave a comment in the space provided on this page.

 13K
13K 












