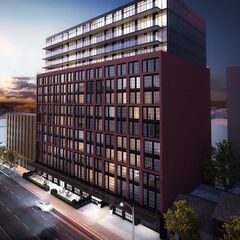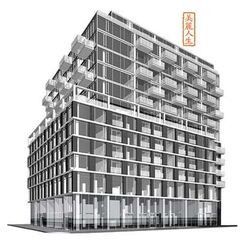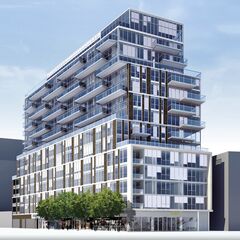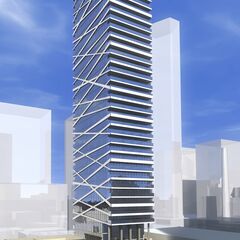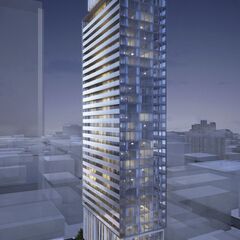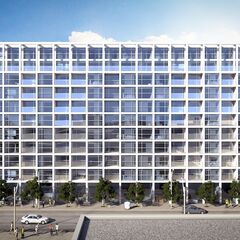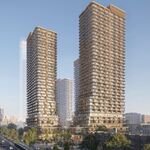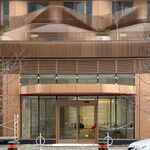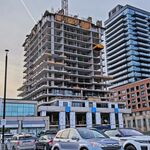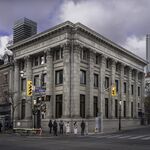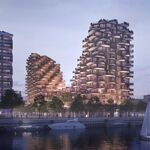Lamb Development Corp. has made a name for itself as a developer that understands the importance of quality architecture. The company's most recent projects in and around Toronto's King West neighbourhood, such as Theatre Park, King Charlotte and Brant Park, have been notable for their exceptionally modern designs. Its latest project in the area, The Harlowe, demonstrates a more historical approach to design. The proposed 14-storey red brick condominium, designed by Core Architects and undertaken in partnership with Fortress Real Developments, was inspired by the many heritage warehouses that permeate the Fashion District. If approved, it would replace several detached homes on the north side of Richmond Street just east of Bathurst.
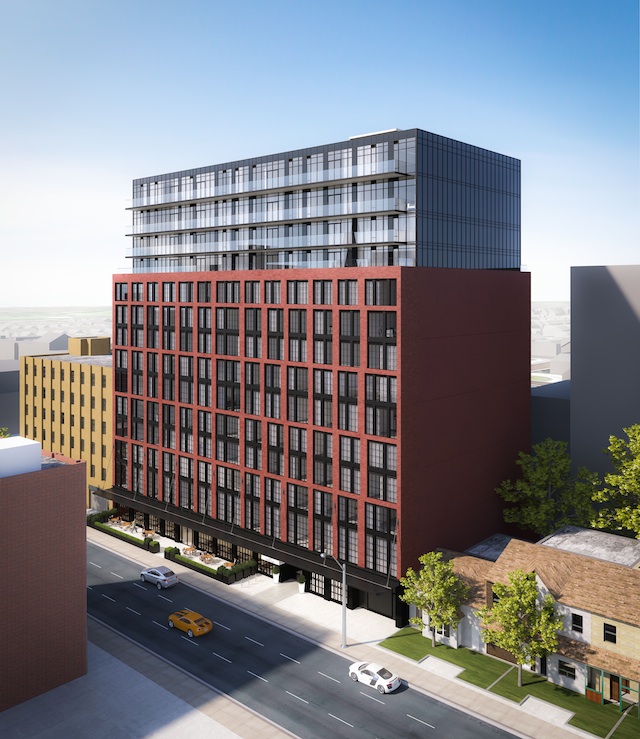 Looking northwest with Richmond Street in foreground, rendering courtesy of Lamb Development Corp.
Looking northwest with Richmond Street in foreground, rendering courtesy of Lamb Development Corp.
Lamb Development Corp. is no stranger to warehouse-inspired condominiums, having recently built two of the more well-regarded of such in Toronto's King East neighbourhood, East Lofts and The King East. Whereas those projects merely took cues from nearby warehouses, according to Brad Lamb, the head and founder of Lamb Development Corp., "the idea here was to re-imagine what a functional turn-of-the-century brick warehouse might look like if it were built with modern design."
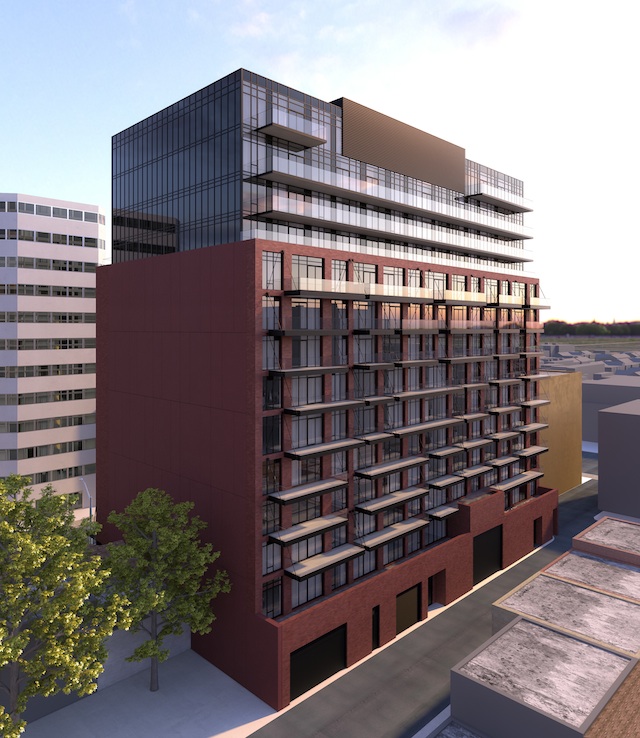 Looking southwest with Perry Lane in foreground, rendering courtesy of Lamb Development Corp.
Looking southwest with Perry Lane in foreground, rendering courtesy of Lamb Development Corp.
To achieve this, the façade's double-height black mullions will create the impression of industrial floor heights, while muntin grids will replicate large warehouse-style (aka 'divided light') windows.
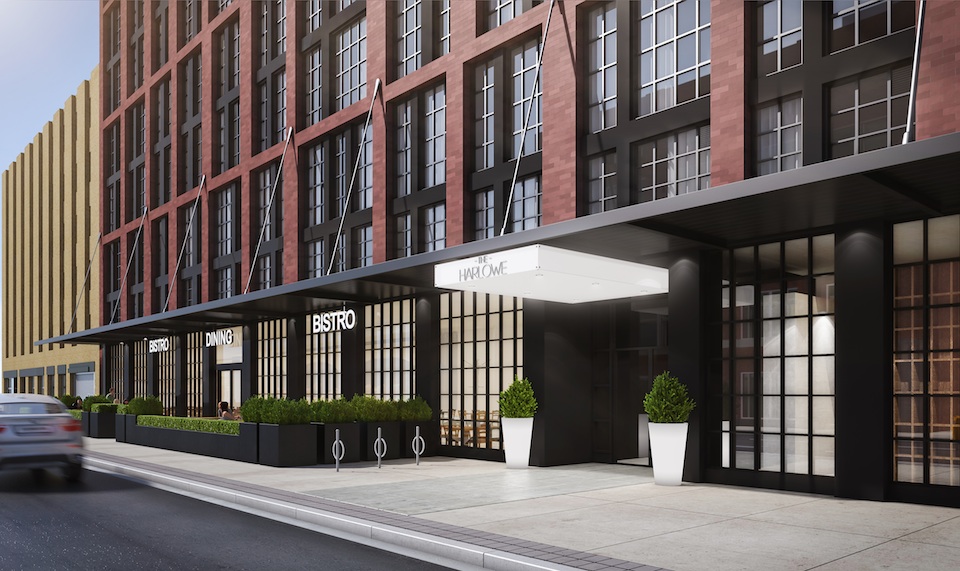 The entry of Richmond Street, rendering courtesy of Lamb Development Corp.
The entry of Richmond Street, rendering courtesy of Lamb Development Corp.
Additionally, the design will feature real red brick, which has already been sourced at a brickworks in Pennsylvania. The same brick used for the exterior of the building will also be used prominently in the interior common areas of the building, such as the hallways and lobby, in order to create a more authentic urban loft feel. For those eager for an early peek, the brick will also be used at the project's on-site sales centre, which is scheduled to begin construction shortly (with a May 10 grand opening).
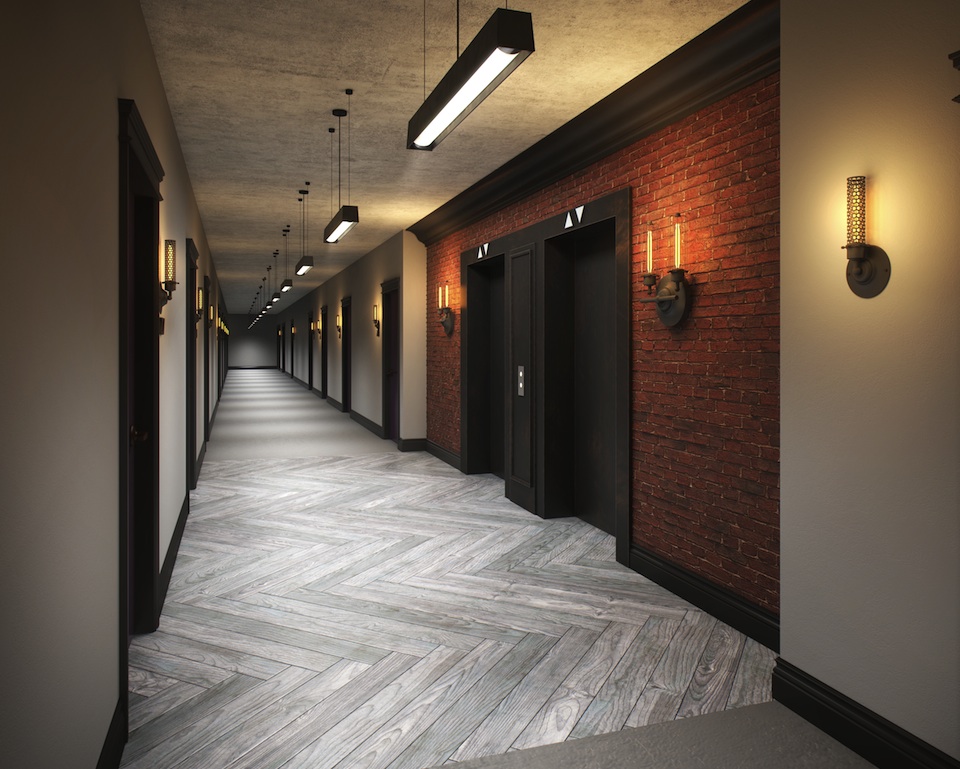 Residential corridor featuring real brick, rendering courtesy of Lamb Development Corp.
Residential corridor featuring real brick, rendering courtesy of Lamb Development Corp.
North-facing balconies, which will visible from Queen Street West, will appear to be suspended by steel cables, further underscoring the building's industrial aesthetic.
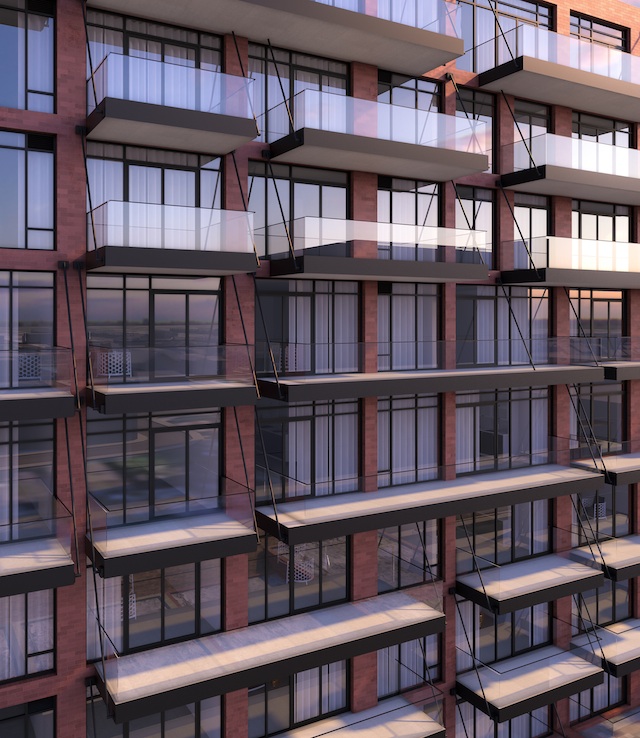 Close-up of balconies on north façade, rendering courtesy of Lamb Development Corp.
Close-up of balconies on north façade, rendering courtesy of Lamb Development Corp.
Units will have either 9 or 10 foot ceilings, except for the top floor which will feature 11 foot ceilings due to the integration of the building's rooftop mechanical system. Units at and above the building's 11th floor stepback will feature full-length balconies.
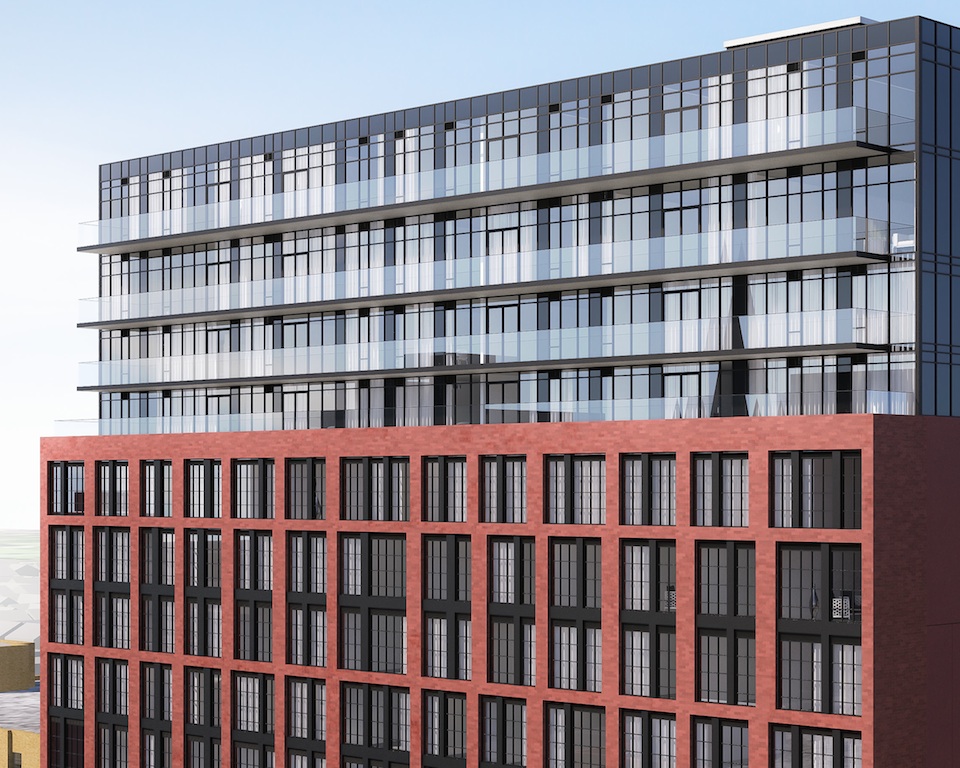 The upper floors, rendering courtesy of Lamb Development Corp.
The upper floors, rendering courtesy of Lamb Development Corp.
One of the most exciting aspects of the project is the 5,300 square foot ground floor retail space. The developer will retain ownership of the unit and specifically intends to lease it to a restaurant tenant. Accordingly, the space has been designed to include an exhaust system that will carry cooking fumes past residential floors and up to the roof of the building.
Additionally, the building will be setback from the street by more than six metres (flush with the existing 6-storey building to the west), providing ample space for a patio, which will be protected by an expansive awning. Lamb envisions this restaurant and patio space as helping to foster an already growing restaurant and boutique culture in the area, noting that "this neighbourhood will be similar to New York's Meatpacking District or The Bowery."
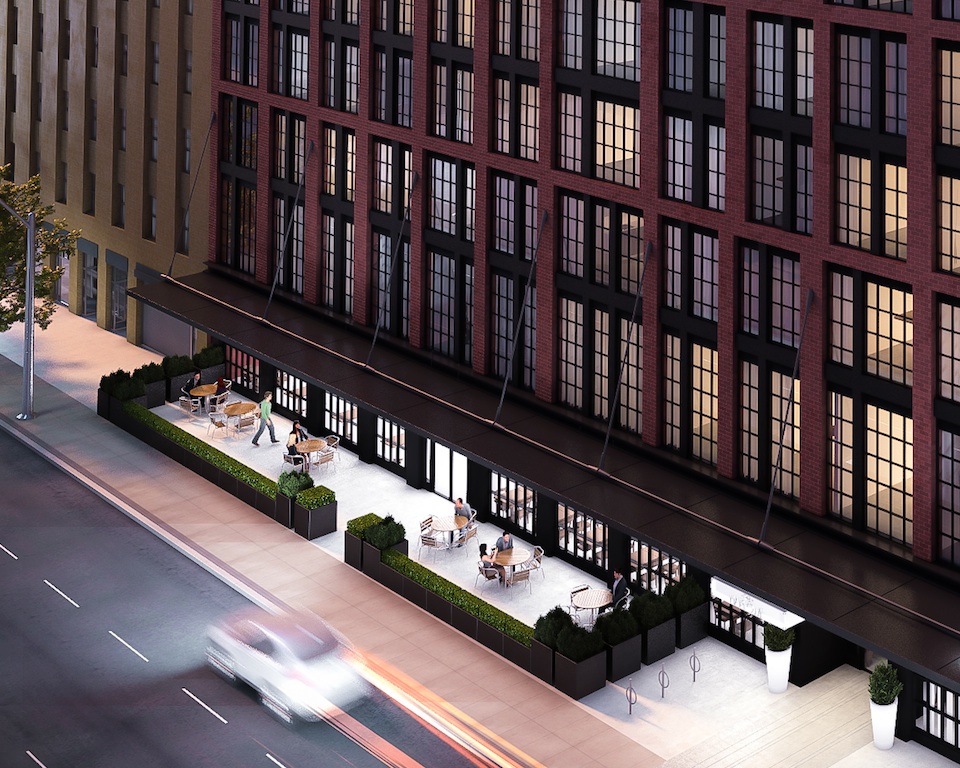 Restaurant patio in the evening, rendering courtesy of Lamb Development Corp.
Restaurant patio in the evening, rendering courtesy of Lamb Development Corp.
As of right, the site is currently zoned for a development of 28 metres (including rooftop mechanical elements), however an additional 17 metres would be required in order to accommodate the proposed design. A copy of the application in respect of the increased height can be viewed here. Provided that municipal approval is granted, the developer anticipates that construction will commence around May of 2015.
For more information and renderings of The Harlowe, click on our dataBase link below. Want to talk about the project? Choose one of the associated Forum thread links, or leave a comment in the space provided on this page. Links to other Lamb Dev Corp projects are also provided.
Rami Kozman is a commercial real estate lawyer in Toronto and can be found on Twitter at twitter.com/ramikozman.
| Related Companies: | architects—Alliance, Bluescape Construction Management, Core Architects, II BY IV DESIGN, Jablonsky, Ast and Partners |

 2.1K
2.1K 



