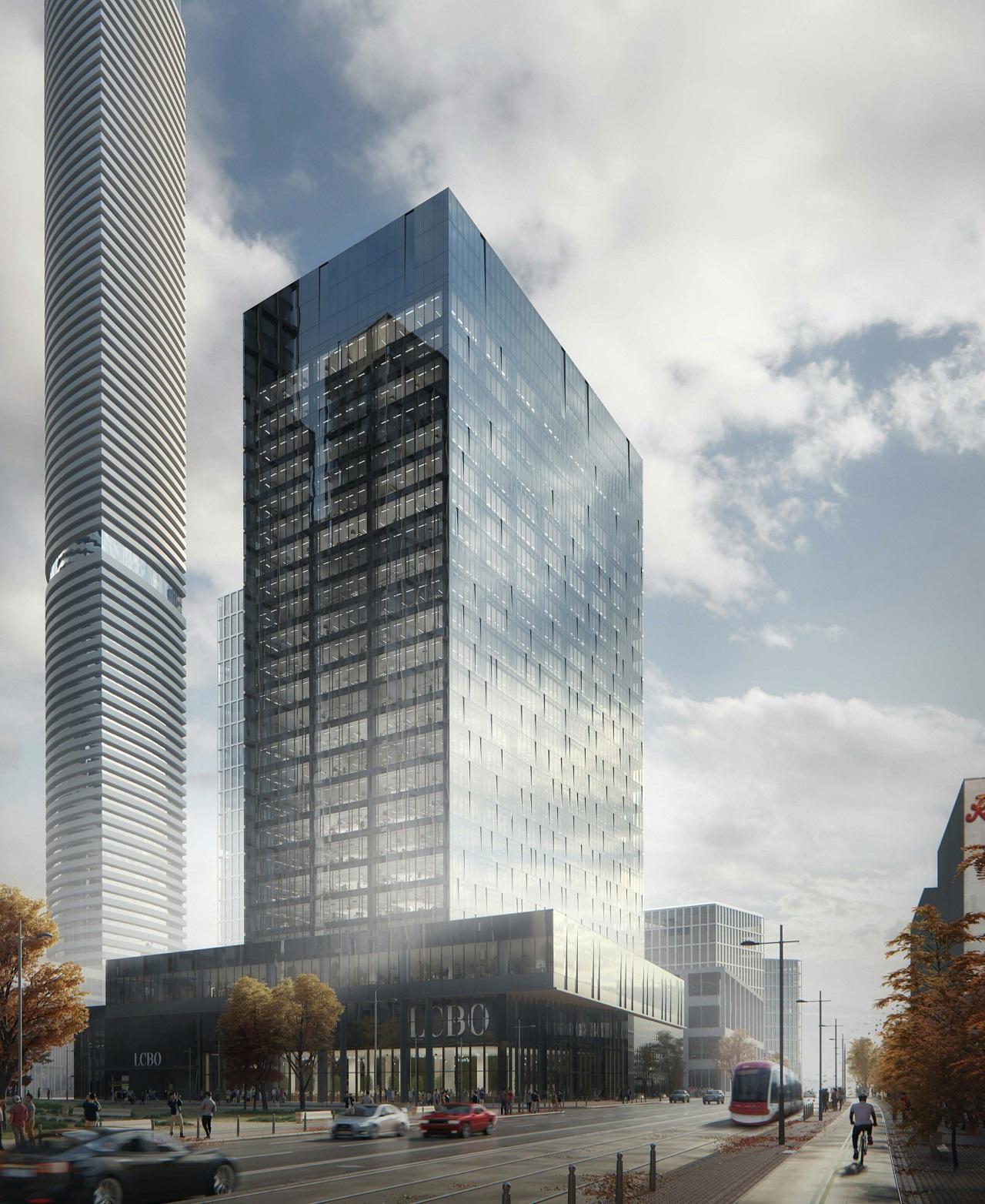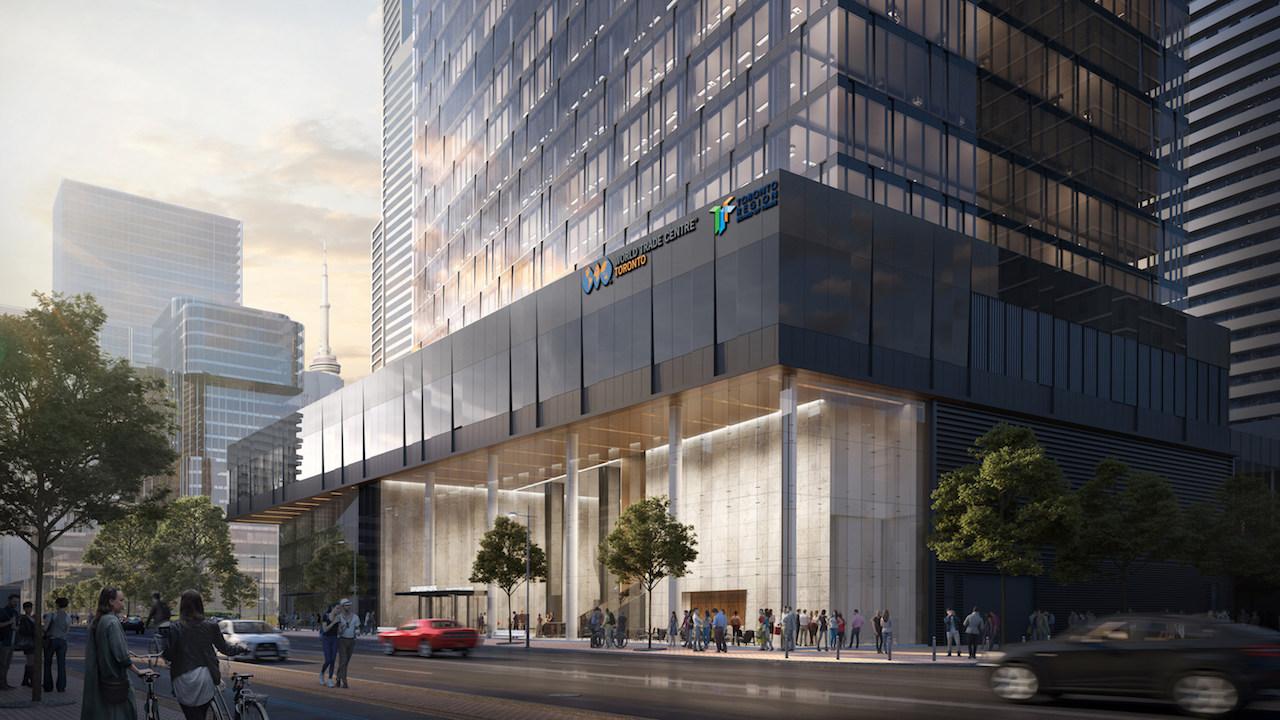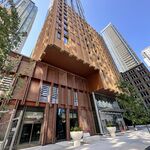
100 Queens Quay at Sugar Wharf
 22 renderings
22 renderings


The proposed Menkes Waterfront development will include a 25-storey, 763,000 square foot office tower, 300,000 square feet of commercial retail space, and a new residential community. This new community will be anchored by a two-acre park located on the north side of Queens Quay East, between Freeland and Cooper Streets. The northern boundary of the park block will incorporate complementary retail uses fronting onto a future extension of Harbour Street, which presently ends at Yonge Street. The new park is envisioned as an active use space that will serve both the new community and the larger downtown core population. The final design of the park will be subject to a design competition.
LCBO will be a major tenant of the proposed Class “AAA” office tower located at 100 Queens Quay East, occupying approximately 200,000 square feet, or 33% of the building. The ground floor of the building will also feature a 25,000 square foot flagship LCBO retail store, which will replace the current Queens Quay store. The existing LCBO warehouse operation on the property will be moved off-site.
The proposed new office tower has been designed by B+H Architects, with the objective of achieving the highest standards in environmental sustainability by striving for LEED Platinum certification. Leadership in Energy and Environmental Design (LEED) is an internationally-accepted rating system that recognizes excellence in the design, construction and operation of green buildings.
Find out how to promote this project on UrbanToronto
Address
100 Queens Quay East, Toronto, Ontario
Category
Commercial (Office, Retail)
Status
Complete
Completion
2021
Height
385 ft / 117.34 m
Storeys
25
To navigate, press the arrow keys.

|
|
|
Views: 419K | Replies: 1.2K | Last Post: Jan 29, 2025
|
 | 43 photos |
| • Oct 08, 2024 | Bouncepath |
| • Jul 17, 2023 | A Touch of Wind and Ripple |
| • Nov 09, 2022 | Skyscrapers in the Mist |
| • Aug 08, 2022 | Summer Sunrise Skyline |
| • Jun 24, 2022 | Supermoon Skies |
| • Apr 07, 2022 | Balcony Guards Begin to Show Cloud-Like Pattern on Menkes' Sugar Wharf Condos |
| • Feb 24, 2022 | Menkes' Sugar Wharf Welcomes LCBO Flagship While Towers Continue to Rise |
| • Feb 03, 2022 | Toronto Construction Starts and Completions for January, 2022 |
| • Aug 05, 2021 | Condo Towers Rising Tall at Menkes' Sugar Wharf Community |
| • Jun 09, 2021 | Sunset View Over Church and Adelaide |

 38K
38K
 19
19
 43
43  100 Queens Quay at Sugar Wharf
100 Queens Quay at Sugar Wharf



 22 renderings
22 renderings
















































