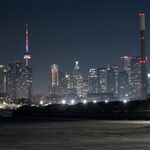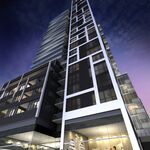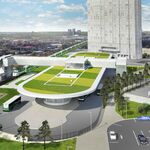As The One continues to rise at the southwest corner of Yonge and Bloor in Downtown Toronto, Mizrahi Developments has shared new drone footage that takes us on an exclusive tour inside the building's sixth level – an amenity level that both residents and hotel guests will enjoy — as well as offering a look at the spectacular views people will get from higher up in the tower.
The sixth level slab was poured in late November, with its walls being completed in early February. Since then, the tower has shot up, with crews currently working on its 12th level, as well as beginning the installation of its elevator by way of an ACS climbing system, which we covered recently.
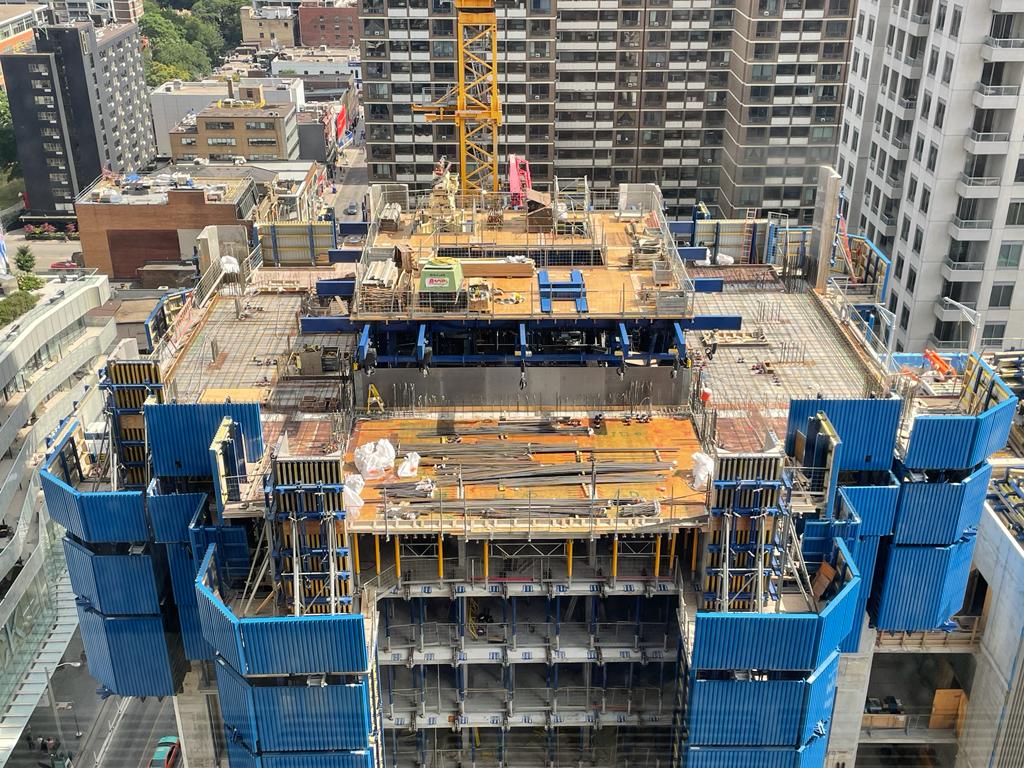 Uppermost level of The One, image by UT Form contributor thaivic
Uppermost level of The One, image by UT Form contributor thaivic
The sixth floor will be where residents arrive from street level or the parking garage to meet with the concierge or grab their mail or parcels, and where the gym and spa amenities will be found indoors. While it's not far along enough to show yet, as you can see from the plans below, the sixth level also boasts the outdoors amenity terrace with landscaped lounging and dining areas, and a pool deck.
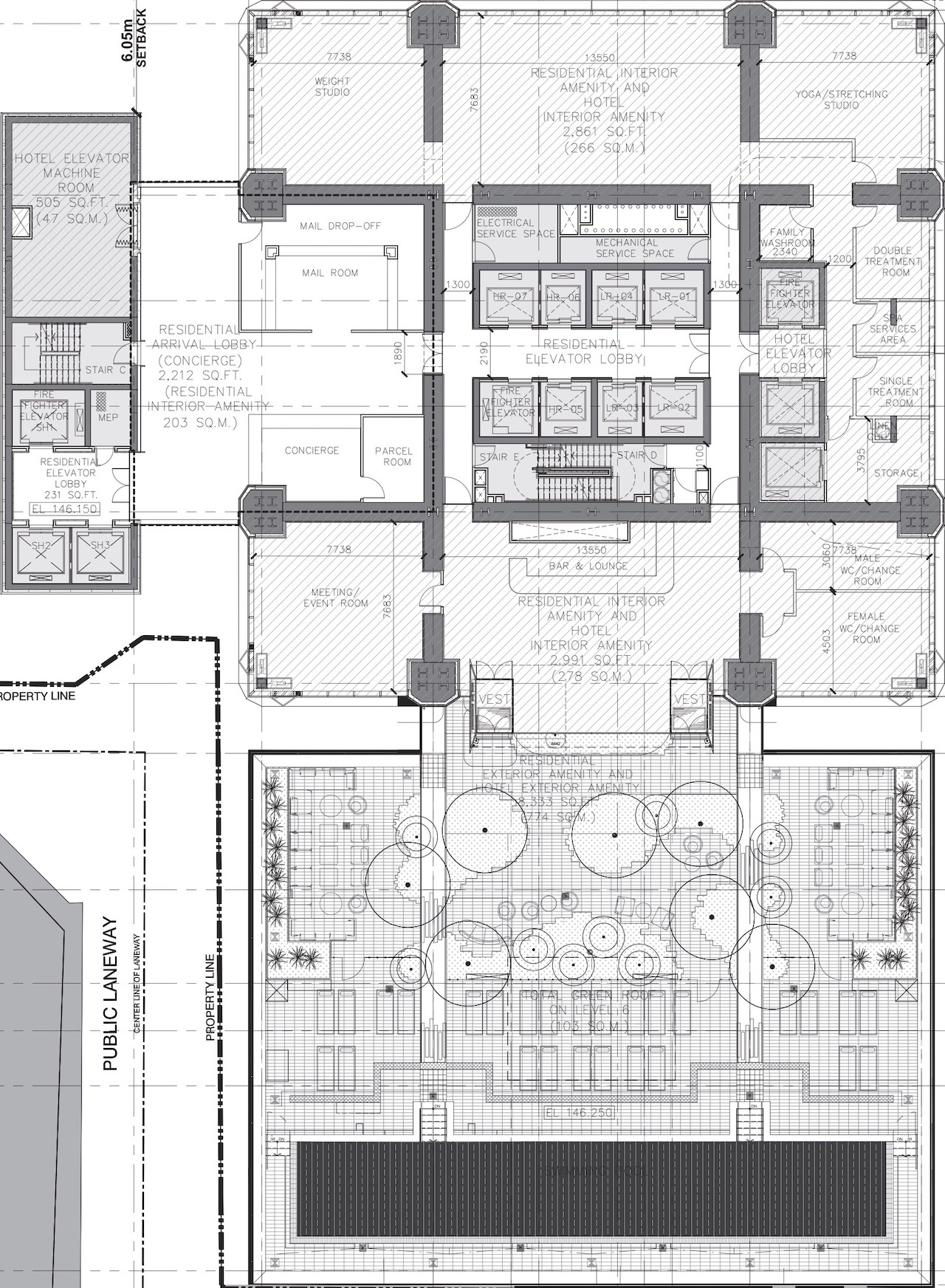 Sixth level plans of The One showing what the level will offer, image courtesy of Core Architects
Sixth level plans of The One showing what the level will offer, image courtesy of Core Architects
Above it, the seventh level is the first of ten repeating hotel suite levels. Those levels are progressing quickly now, as the same forms can be reused to create the walls and floors of each level. When construction reaches the 17th floor, new forms will be needed to create the two mechanical levels between the hotel and condo sections.
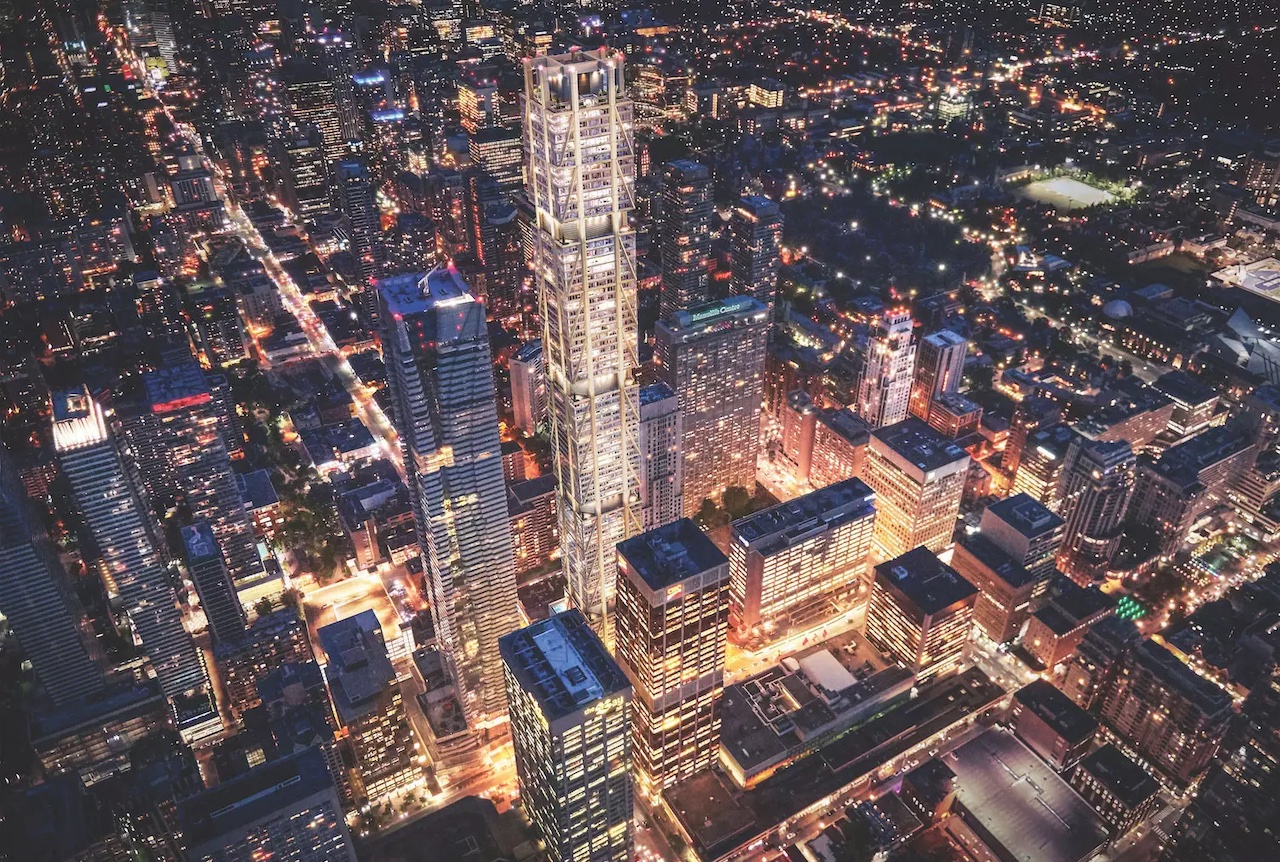 Looking south at The One, image courtesy of Mizrahi
Looking south at The One, image courtesy of Mizrahi
Designed by UK-based architects Foster + Partners with Toronto's Core Architects, The One is approved at a height of 85 storeys, 308.6 metres. The building is among the pair of projects currently contending for the title of Canada's tallest building, along with the 312.5-metre SkyTower at Pinnacle One Yonge, which is now under construction a couple of kilometres south. Mizrahi Developments has applied for an increase in height and density for The One to rise to 94 storeys and 338.3 metres. If the increase is permitted, The One would take the record as the tallest building in the country.
UrbanToronto will continue to follow updates for this development, but in the meantime, you can learn more from our Database file for the project, linked below. If you'd like, you can join in on the conversation in the associated Project Forum thread, or leave a comment in the space provided on this page.
* * *
UrbanToronto’s new data research service, UrbanToronto Pro, offers comprehensive information on construction projects in the Greater Toronto Area—from proposal right through to completion stages. In addition, our subscription newsletter, New Development Insider, drops in your mailbox daily to help you track projects through the planning process.

 9.6K
9.6K 



























