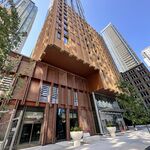As we covered in the first of our two-part story yesterday, Mizrahi Developments is employing some special building practices to build The One at the corner of Yonge and Bloor in Downtown Toronto. Most recently, an ACS climbing system has been assembled to build the tower's elevator core. As of late, a blue steel structure – from DOKA Formwork – was installed in the centre of levels 7 through 10 to hold the ACS formwork for it to start its upward climb as it builds the elevator core.
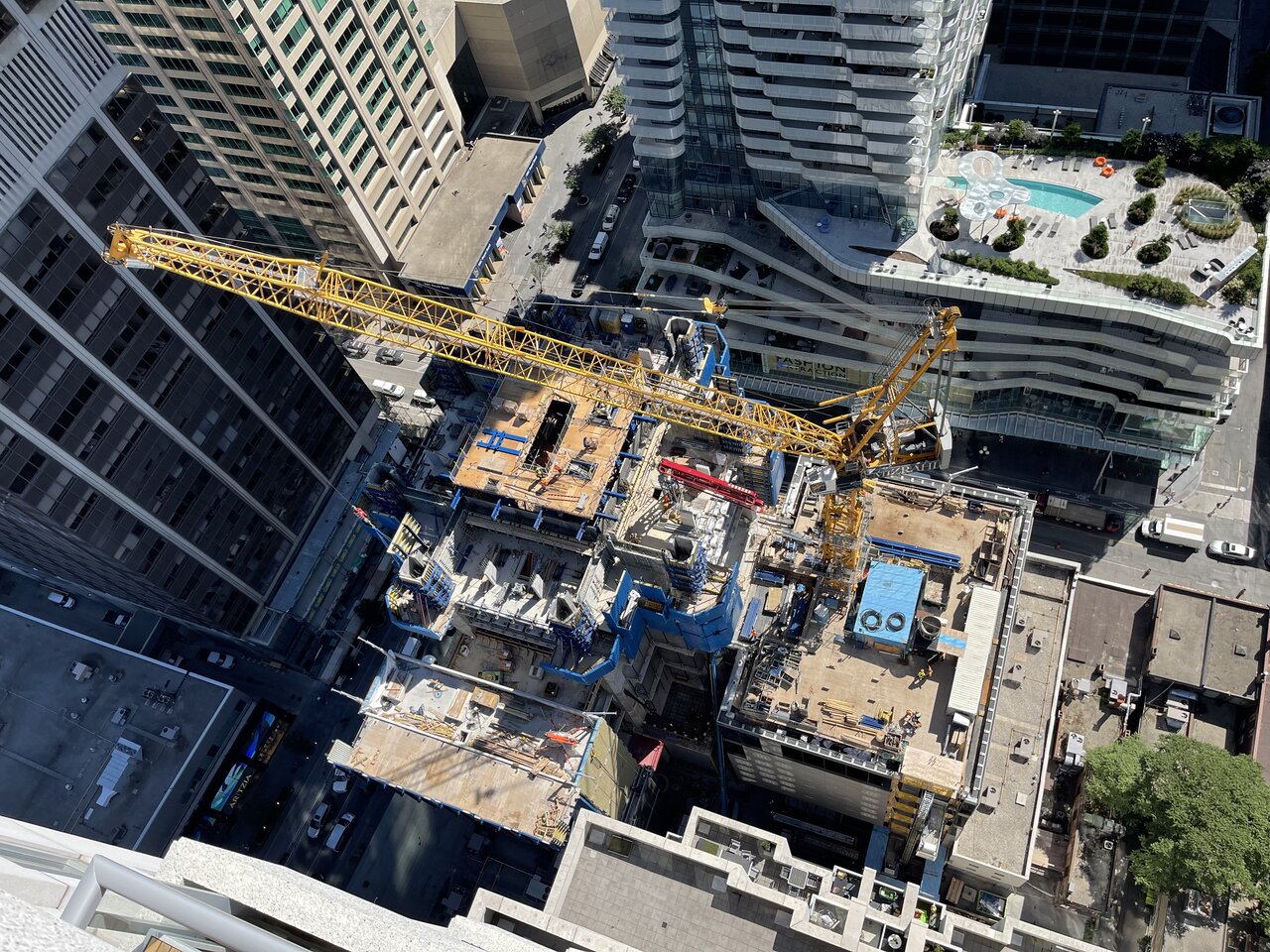 Overhead shot of construction at The One with crews preparing to employ the ACS system, image by UT Forum contributor Benito
Overhead shot of construction at The One with crews preparing to employ the ACS system, image by UT Forum contributor Benito
The DOKA Formwork system will carry the concrete placing boom, a mini crane, the forms, a gantry crane, and more, and will hydraulically climb to the next level using single stroke cylinders. Once fully installed, the pace of work on the building will be able to increase substantially.
As of recent, each level has seen its structure and associated forms installed. The formwork is suspended from the massive blue I-Beams at the top. There will eventually be rollers to ensure that crews will be able to strip the formwork properly.
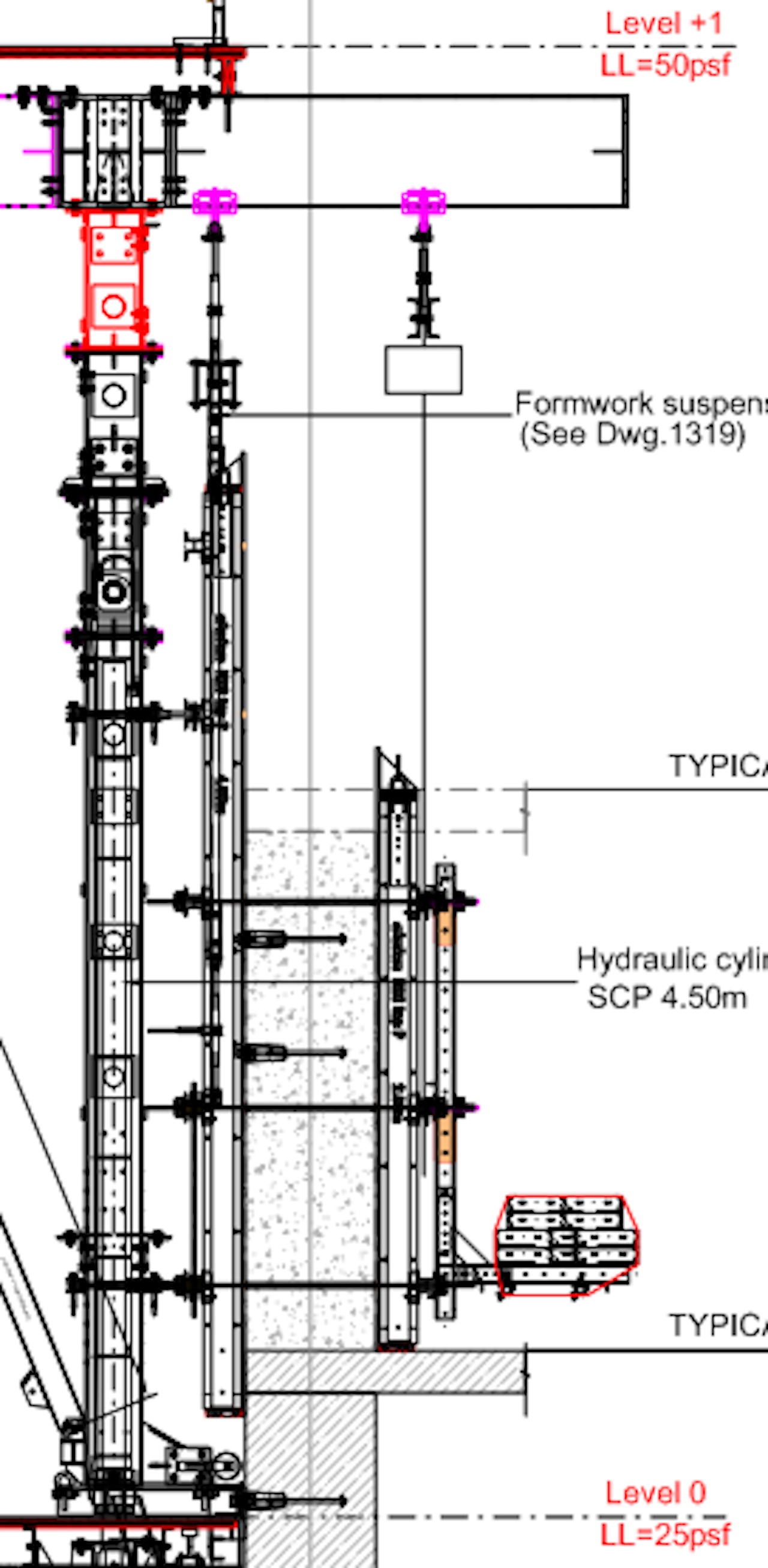 Diagram showing suspended form work, thanks to UT Forum contributor Highriser_CAN_AUT
Diagram showing suspended form work, thanks to UT Forum contributor Highriser_CAN_AUT
Now, crews are working on installing both a mini crane and a concrete pump that will assist in the pouring and setting of the elevator core, as well as help lead the ACS system up the shaft.
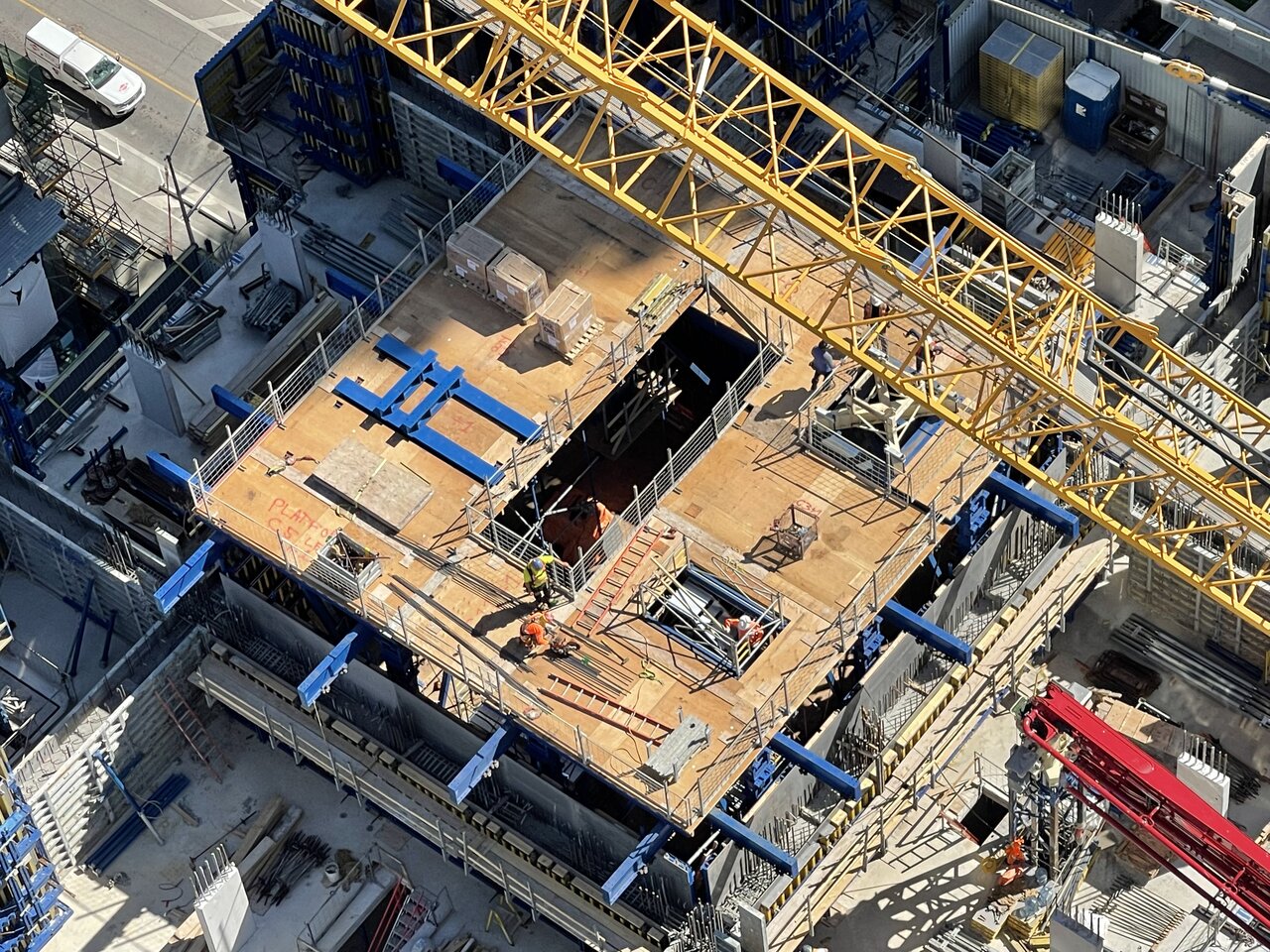 Mini crane currently being installed on the southeast corner of the uppermost level, image by UT Forum contributorBenito
Mini crane currently being installed on the southeast corner of the uppermost level, image by UT Forum contributorBenito
The elevator core will be built inside the mega-core, shaped like a giant right-angled hashtag that runs out to the supercolumns on the perimeter of the building; you can see it clearly in the image below.
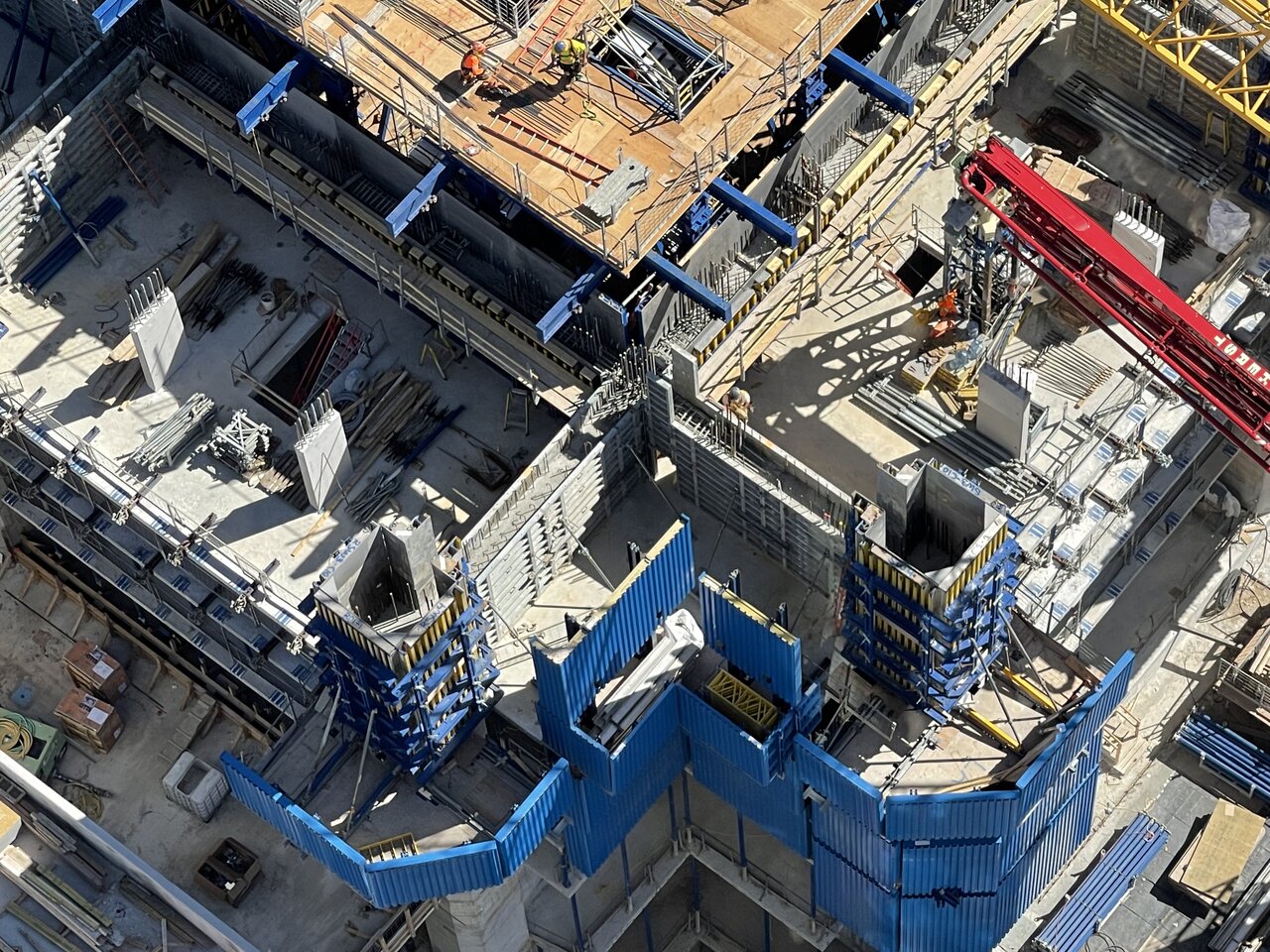 Concrete pump (in red) in place, image by UT Forum contributor Benito
Concrete pump (in red) in place, image by UT Forum contributor Benito
The actual core for the elevators themselves is not visible in the photos, as where it will be constructed is hidden under the platform deck. Three levels below the deck, the mini crane will do all of the work on the elevator core, since the super climber will not allow any crane movements inside of the core itself. As a result, the elevator core will always be trailing the formed levels by a couple of floors, all the way up to The One's top, whether that ends up being the currently approved height of 85 storeys/308.6 metres, or the proposed additional height of 94-storeys/338.3 metres.
 Diagram showing how an overhead crane will do work on the elevator core, thanks to UT Forum contributor Highriser_CAN_AUT
Diagram showing how an overhead crane will do work on the elevator core, thanks to UT Forum contributor Highriser_CAN_AUT
The elevators that are will be installed in the development are OTIS SkyBuild construction elevators, which are the first ever to be installed in Canada. We will look more at them in a future article.
UrbanToronto will continue to follow updates for this development, but in the meantime, you can learn more from our Database file for the project, linked below. If you'd like, you can join in on the conversation in the associated Project Forum thread, or leave a comment in the space provided on this page.
* * *
UrbanToronto’s new data research service, UrbanToronto Pro, offers comprehensive information on construction projects in the Greater Toronto Area—from proposal right through to completion stages. In addition, our subscription newsletter, New Development Insider, drops in your mailbox daily to help you track projects through the planning process.

 6.7K
6.7K 



























