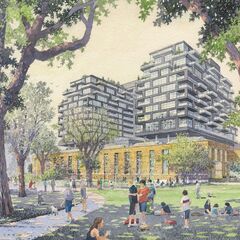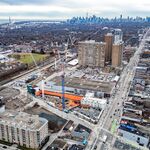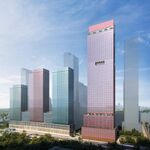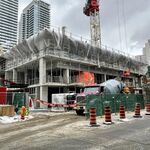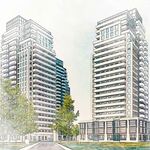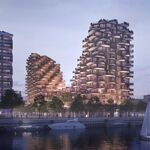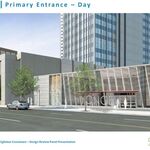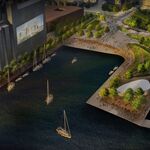As construction progresses on MOD Developments’ Waterworks Building project in Toronto’s Fashion District, new details are emerging from a recent public workshop to determine the future of the adjacent St. Andrew's Playground. Located immediately south of the development site, the 6,500 m² (1.6 acre) City park at 450 Adelaide Street West is set to be revitalized to better serve the growing community around it.
The late September public consultation is the latest step in a planning and consultation process that commenced in 2016. The current phase of planning—the stakeholder and public workshop phase and reveal of two competing conceptual designs—will be followed by public open houses and a detailed design. Actual tendering and construction for the upgraded park is scheduled for 2020-2021.
A pair of different concept plans by landscape architects DTAH shown at the recent workshop reveal two central themes for the park; a “play plaza” or a “play ribbon.”
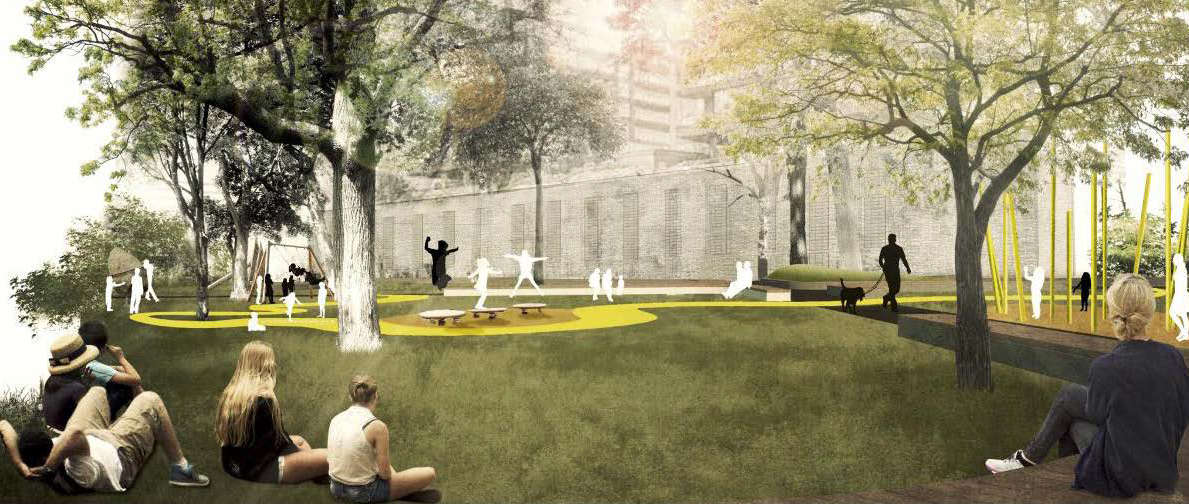 Play Ribbon option for St. Andrew's Playground, image via City of Toronto
Play Ribbon option for St. Andrew's Playground, image via City of Toronto
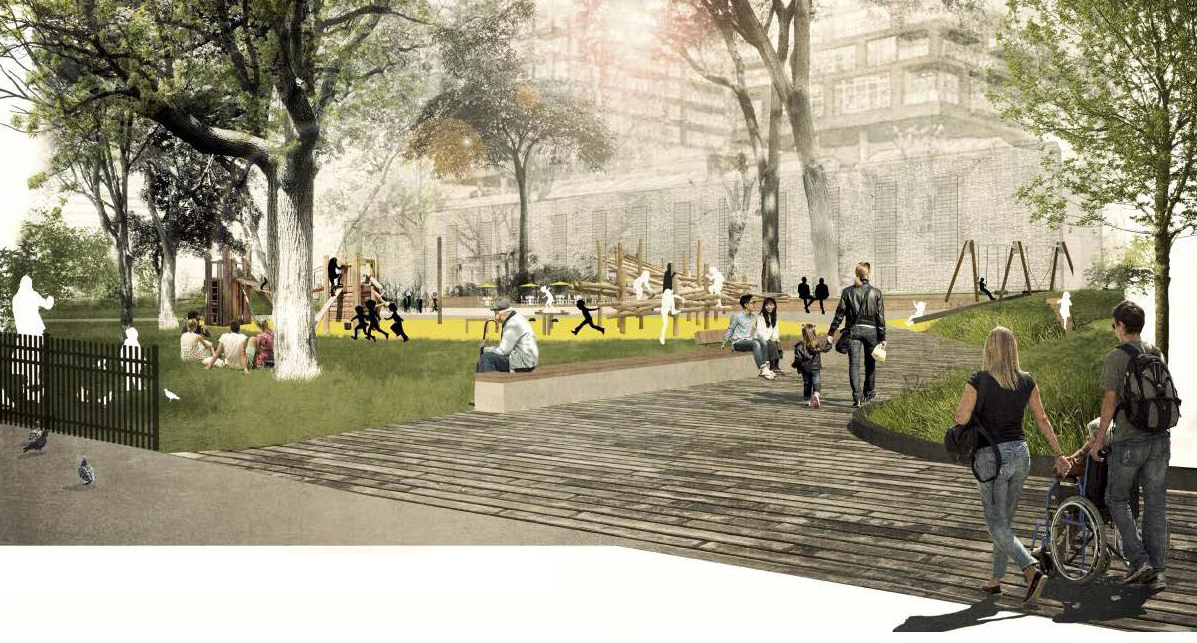 Play Plaza option for St. Andrew's Playground, image via City of Toronto
Play Plaza option for St. Andrew's Playground, image via City of Toronto
The "play plaza" option would act as a central play space overlapping with the social fabric of the space, offering play areas for all ages and abilities, an enhanced tree canopy, multiple outdoor rooms, view corridors, and other links to the surrounding context of the neighbourhood.
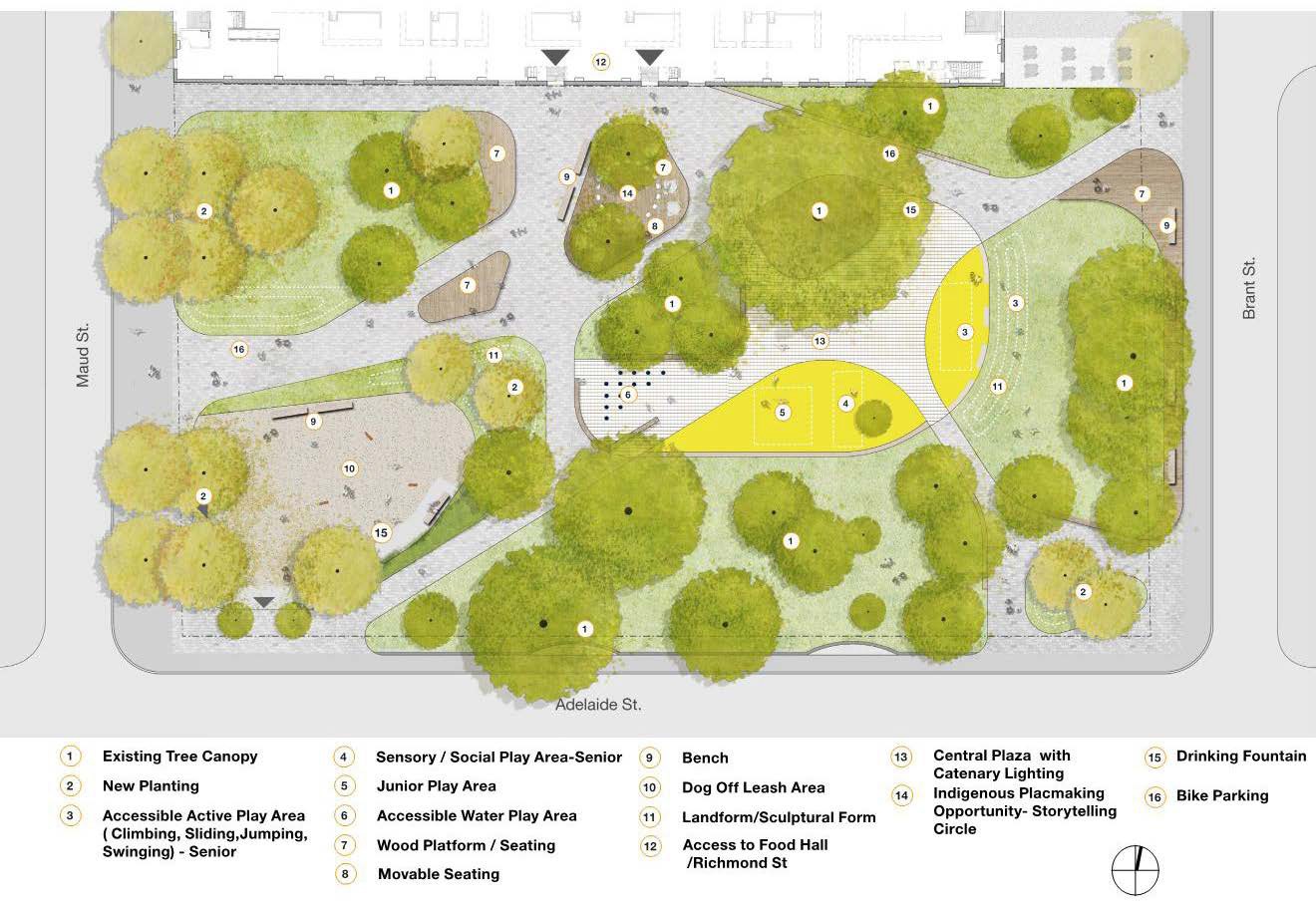 Play Plaza option for St. Andrew's Playground, image via City of Toronto
Play Plaza option for St. Andrew's Playground, image via City of Toronto
The “play ribbon” option aims to integrate play areas into the landscape as opposed to segregating them, taking a similar approach to the recent Grange Park revitalization. This version of the project would place much of its focus on opportunities for social, sensory, and active play, as well as interaction with the park’s natural landscapes.
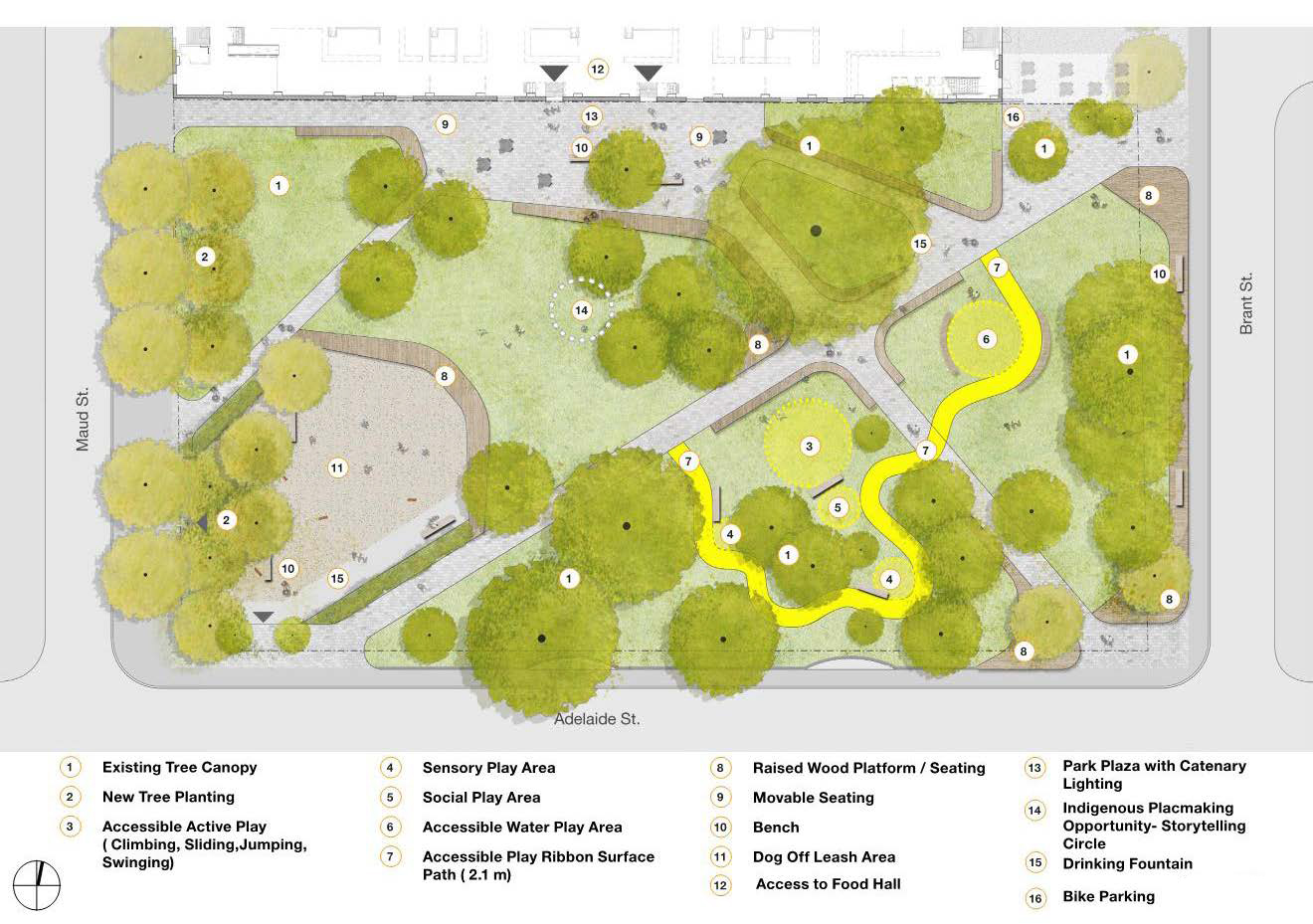 Play Ribbon option for St. Andrew's Playground, image via City of Toronto
Play Ribbon option for St. Andrew's Playground, image via City of Toronto
Participants at the workshop laid out a number of concerns that may shape further design of the park. Some of the concerns raised include protection of existing trees, improving the dog off-leash area, as well as improving safety through lighting, sight lines, and ease of navigation. Other concerns included programming/activities that activate the park, drainage conditions that lead to ponding, and the impact of the new Market Hall facing the north side of the park, currently being built as part of the adjacent Waterworks project.
The City has posted a survey asking the public to share their opinions on the two concepts, available here.
Let us know what you think in the comment section below.
* * *
UrbanToronto has a new way you can track projects through the planning process on a daily basis. Sign up for a free trial of our New Development Insider here.

 5.6K
5.6K 



