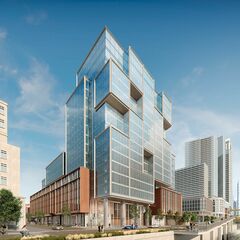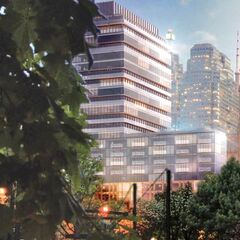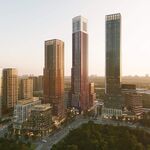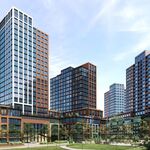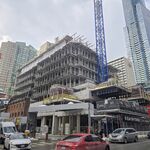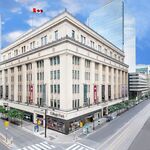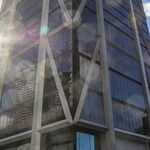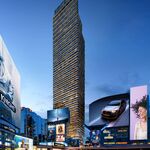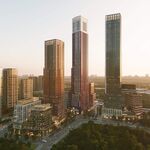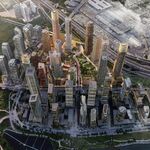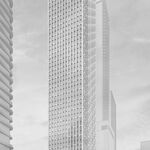Toronto developer WolfeCorp has submitted an updated Site Plan Approval application for an office and retail development project at 571 Wellington Street West. Dubbed 'Portland Commons', the new plans alter the design in accordance with feedback received at a February 2018 Design Review Panel session, advancing the project closer to its final design.
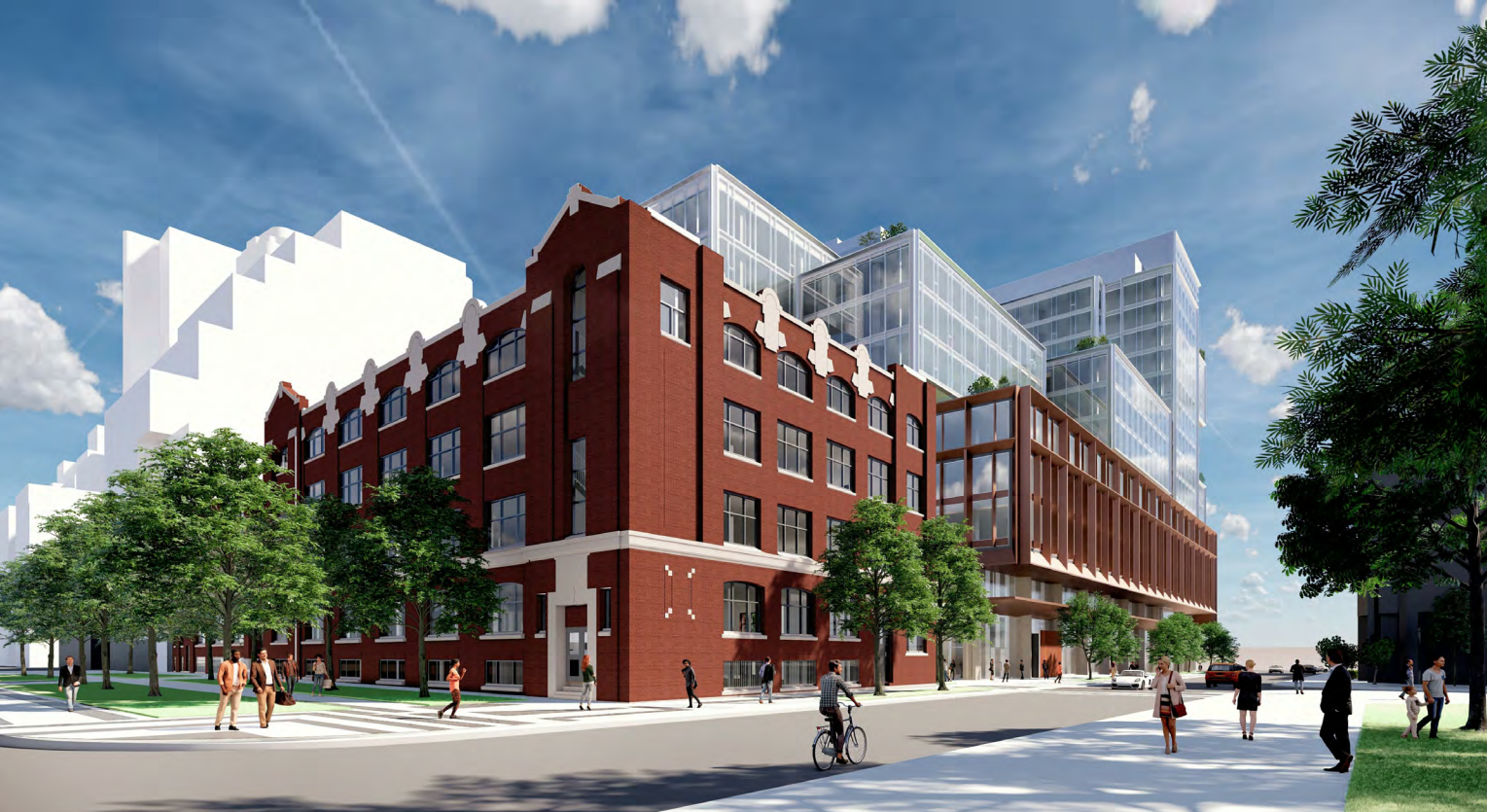 Portland Commons seen looking south-east, with the Copp Clark Publishing Building in the foreground, image courtesy of WolfeCorp
Portland Commons seen looking south-east, with the Copp Clark Publishing Building in the foreground, image courtesy of WolfeCorp
The Sweeny &Co-designed complex would occupy the south-west potion of the block bound by Wellington Street to the north, Portland Street to the west, and Front Street to the south. On its east side, the project would border the Victorian townhouse-lined Draper Street, which in turn would be wedged in between this Portland Commons and The Well, a 7-tower mixed-use community that is now under construction to the east. The image below depicts the previous design that was critiqued just over a year-and-a-half ago.
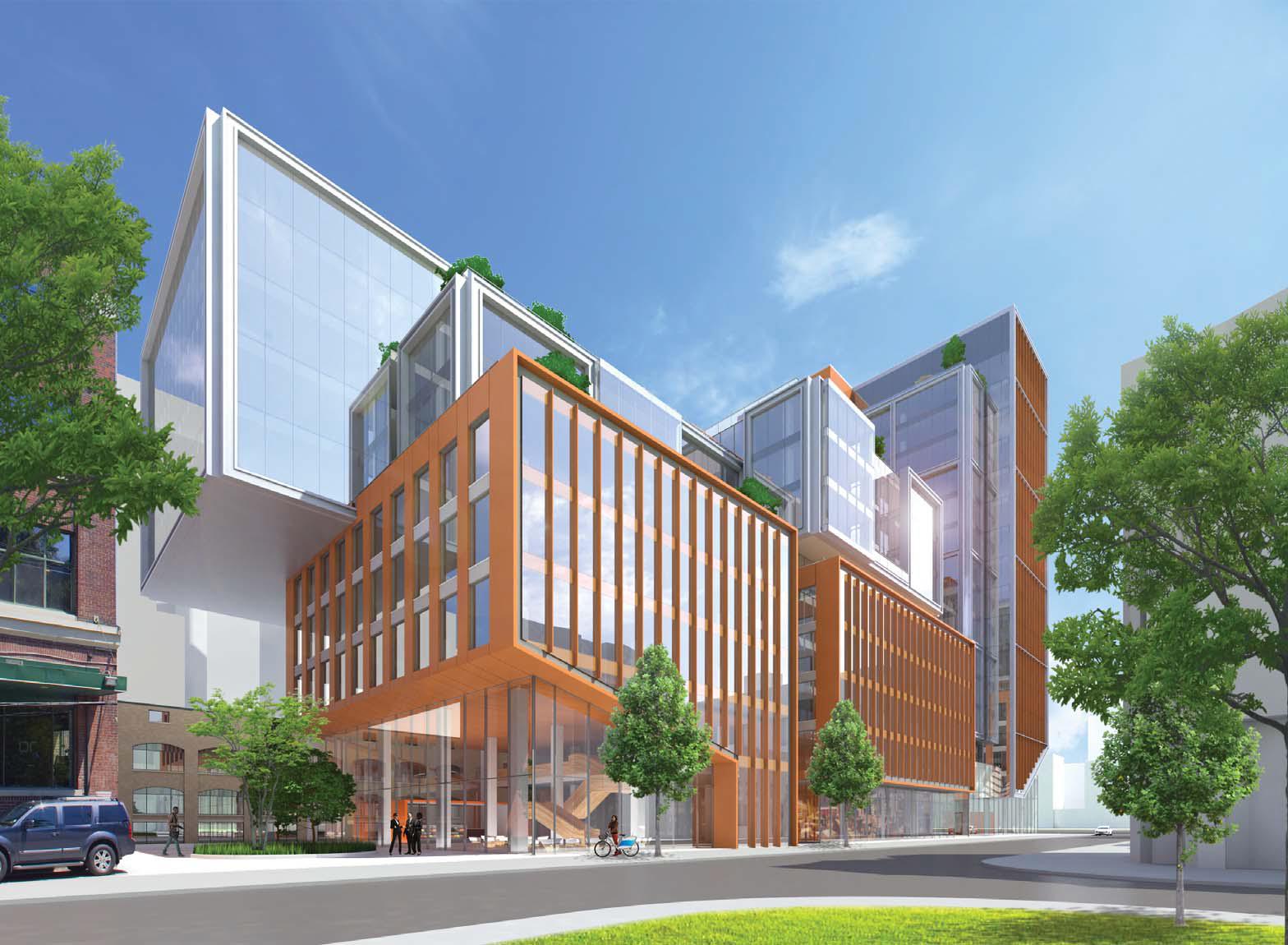 Previous version of Portland Commons seen looking south-east, image courtesy of WolfeCorp
Previous version of Portland Commons seen looking south-east, image courtesy of WolfeCorp
Portland Commons is proposed to have a large, elevated floorplate that meets the ground in two north-south blocks, allowing for a pedestrian mews to run through the centre of the building. On north side of the project, the podium levels would be cantilevered over the alleyway that runs between the Portland Commons lobby and the adjacent Copp Clark Publishing Building, an L-shaped four-storey heritage office property that lies at the south-east corner of the Portland-Wellington intersection. The landscaping plan below, prepared by NAK Design Strategies, gives an overview of the planned public realm.
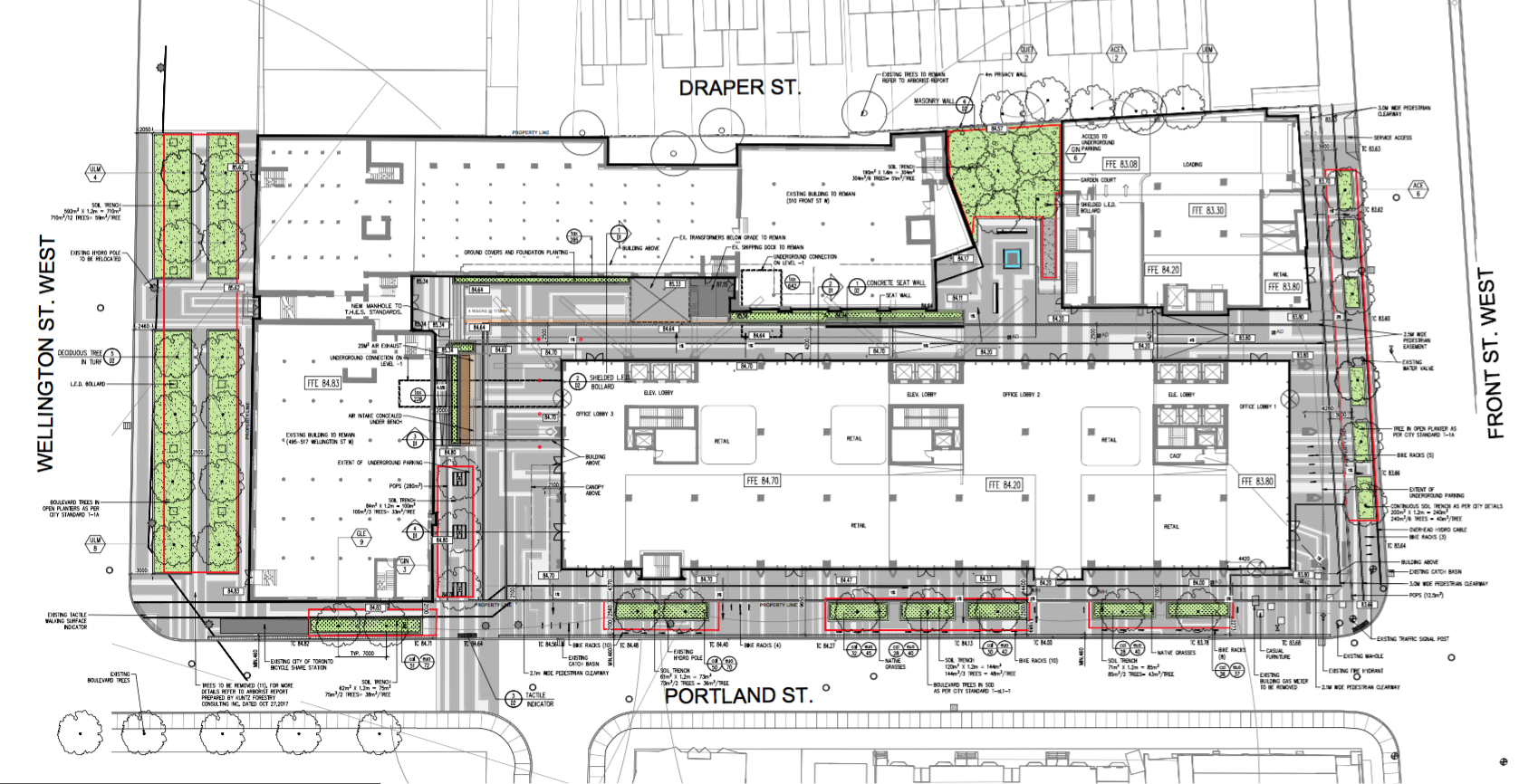 Landscaping plan at Portland Commons, image courtesy of WolfeCorp
Landscaping plan at Portland Commons, image courtesy of WolfeCorp
The design has changed considerably since the previous submission. The height has dropped one floor to 15-storeys, topping out at 72m at the south end. This was done to mitigate shadowing on Victoria Memorial Square across Portland Street, where the previous design left the park in shadow for roughly 20 minutes per day. Because of this change, the Gross Floor Area of the building has been reduced by roughly 20,000 ft², to 518,390 ft². In terms of massing, the upper podium sees the building step back at the sixth and tenth storey levels, providing tenant accessible terraces on each of those floors. Starting with the 11th-storey floorplate, the massing breaks off on the south side into a tower volume, these levels feature a checkerboard pattern of inset terraces facing Front Street, offering a desirable outdoor amenity to future occupants.
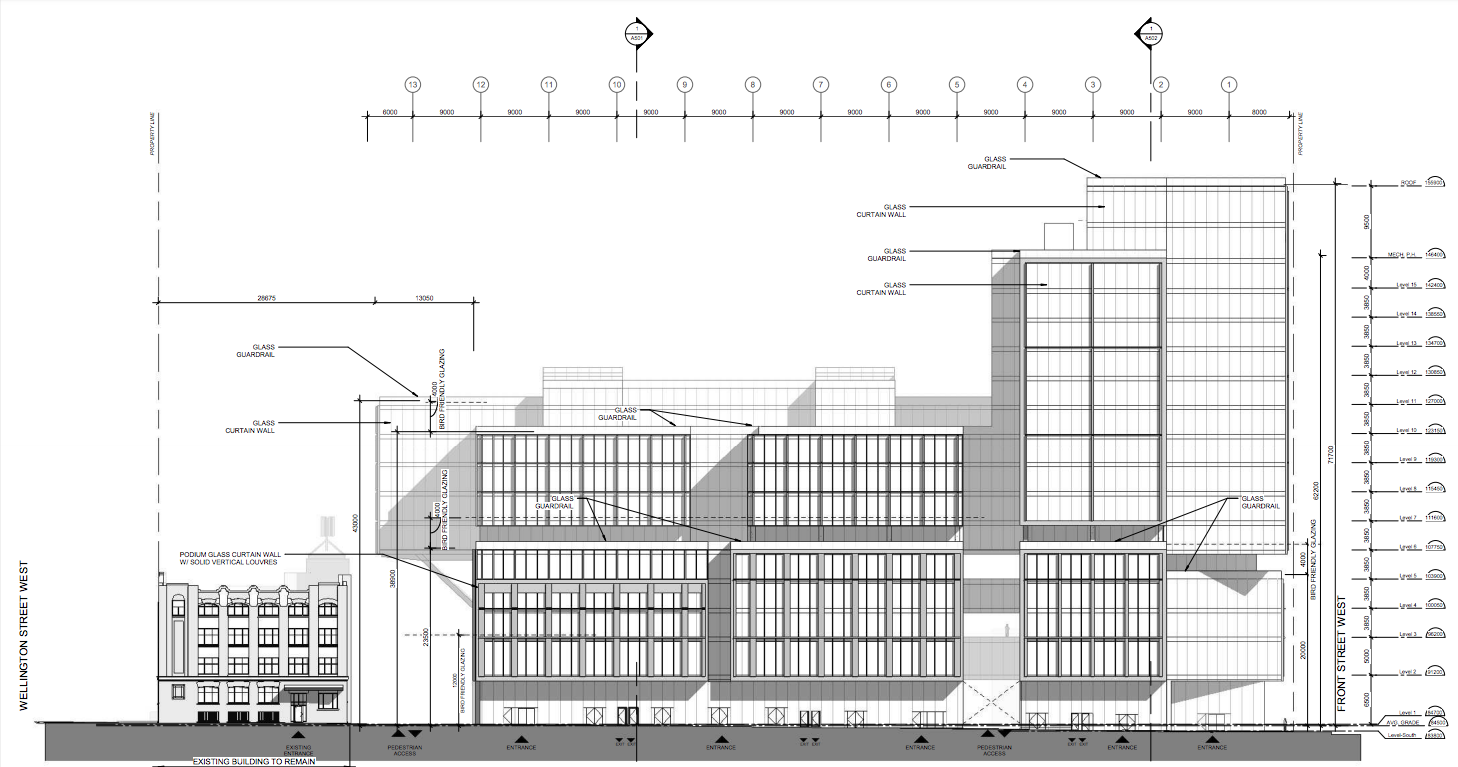 Elevation diagram of Portland Commons looking east, image courtesy of WolfeCorp
Elevation diagram of Portland Commons looking east, image courtesy of WolfeCorp
In response to Design Review Panel comments, the updated design is more materially straightforward, helping to better define the individual elements of the building. Now, with the cladding choices more solidified, there is a more distinct separation between the ground floor, podium, upper podium and tower levels.
Save for the lobby and retail entrances, the building meets the ground in a relatively uninterrupted wall of curtainwall glass. Above, podium levels 3 through 6 are clad in a grid of copper-toned metal panels, reminiscent of the highly acclaimed podium at Sixty Colborne Condos. The levels above are clad in a vision glass curtainwall system.
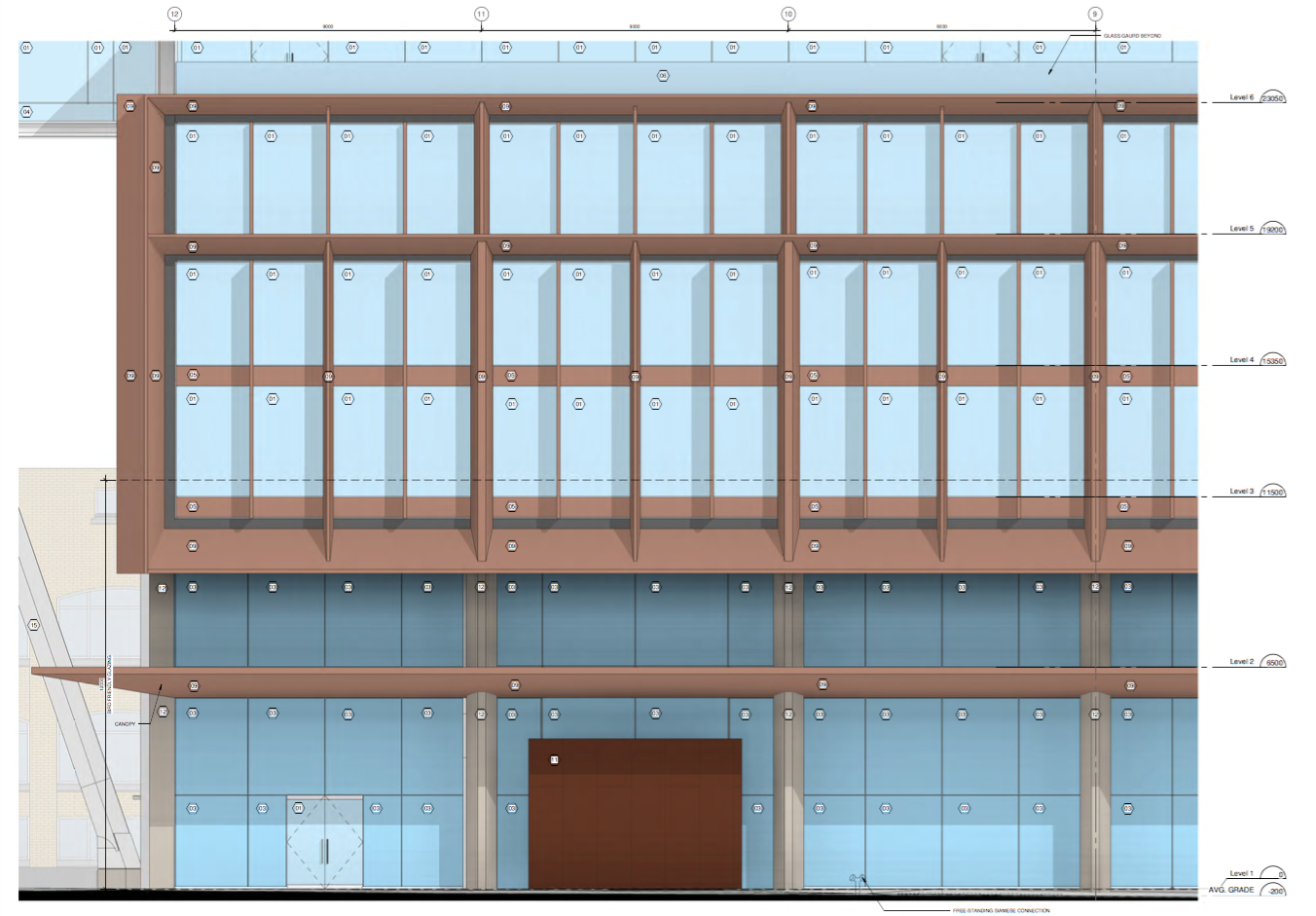 Western lobby entrance at Portland Commons, image courtesy of WolfeCorp
Western lobby entrance at Portland Commons, image courtesy of WolfeCorp
Additional information and images of the earlier design can be found in our database file for the project, linked below. Want to get involved in the discussion? Check out the associated Forum thread, or leave a comment in the field provided at the bottom of this page.
* * *
UrbanToronto has a new way you can track projects through the planning process on a daily basis. Sign up for a free trial of our New Development Insider here.

 6.2K
6.2K 



