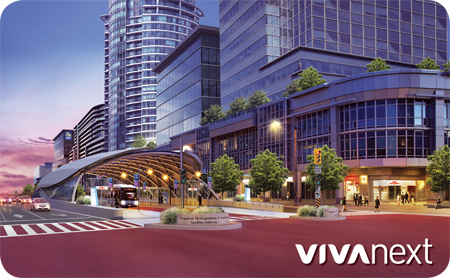wilson_wu
Active Member
It's very smart of them to install an eastbound rapidway specifically for the left turn.
Left turns bog down Viva buses a lot in mixed traffic. For example, it's not uncommon for the Viva Purple buses to wait 3 light cycles before finally getting through an intersection @ Keele, Kennedy. That's upwards of 6-10 minutes spent just idling at a light.
Although the rapidway bogs down service a lot through Downtown Markham, it more than makes up time for the amount of time the buses used to spend making a left turn from Warden to Enterprise.
I also agree, a rapidway is not required between Bayview -> Bathurst. There is almost never traffic. I also think there's complications in that there would need to be multiple bridge widenings to install rapidways in that segment.
Left turns bog down Viva buses a lot in mixed traffic. For example, it's not uncommon for the Viva Purple buses to wait 3 light cycles before finally getting through an intersection @ Keele, Kennedy. That's upwards of 6-10 minutes spent just idling at a light.
Although the rapidway bogs down service a lot through Downtown Markham, it more than makes up time for the amount of time the buses used to spend making a left turn from Warden to Enterprise.
I also agree, a rapidway is not required between Bayview -> Bathurst. There is almost never traffic. I also think there's complications in that there would need to be multiple bridge widenings to install rapidways in that segment.









