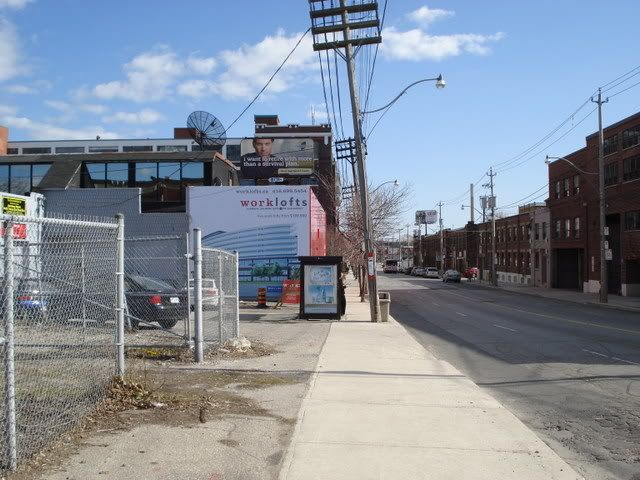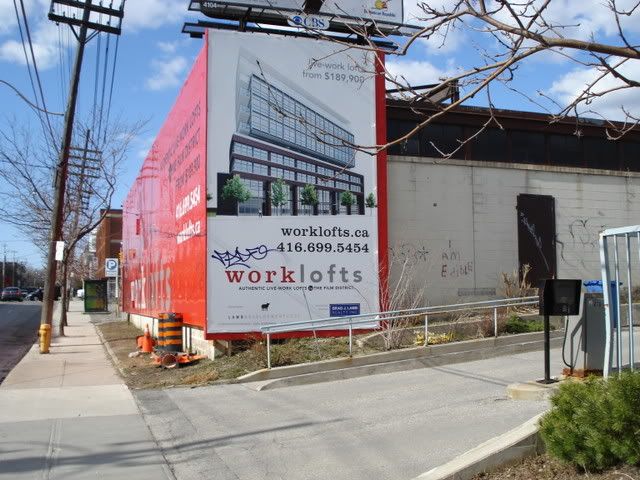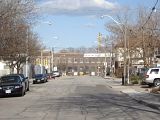maestro
Senior Member
The contrast of the one curvilinear (?) building vs the other more sharp and angular building achieves something the Parade seems to have failed at.
I agree however the outcome is achieved by Lamb wanting to maximize space on irregular lots divided by a defunct railway spur ... I guess my point we need more irregular lots with stircter limits on height than density
Also, The city should designate the chiquita banana trailer that has been sitting on the lot for 20 years and force Lamb to incorporate



