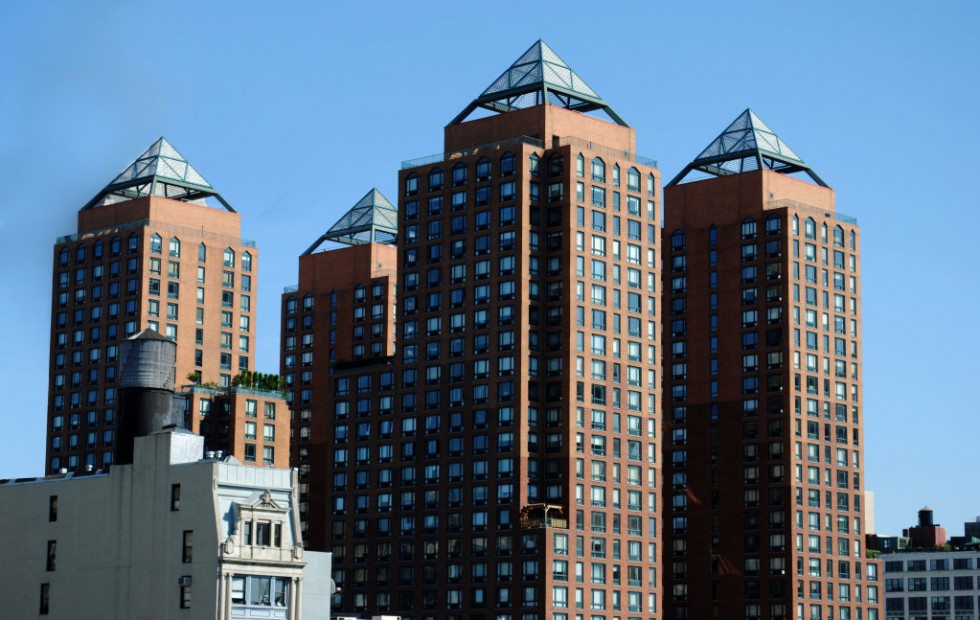Automation Gallery
Superstar
this lot = super tall...
Hahaha...where did that all of a sudden come from.
this lot = super tall...
I was at a community meeting tonight that was attended by Ward 27's Councillor Wong-Tam and Provincial MPP for Toronto Centre, Glen Murray. I wouldn't have believed it unless I heard it from the horses mouth but it's a very strong possibility that this land may indeed be converted to a park. Given that Queen's Park is a block west I think I'd rather see this developed with highrises but I wouldn't be disappointed to see a park go in here either. Watch this space for future news on this property.
wow, i'm quite disappointed.
prime land right next to a subway station ... what a waste !
I was at a community meeting tonight that was attended by Ward 27's Councillor Wong-Tam and Provincial MPP for Toronto Centre, Glen Murray. I wouldn't have believed it unless I heard it from the horses mouth but it's a very strong possibility that this land may indeed be converted to a park. Given that Queen's Park is a block west I think I'd rather see this developed with highrises but I wouldn't be disappointed to see a park go in here either. Watch this space for future news on this property.
I always thought there was supposed to be a park there.
I don't really see the need for an additional open space - there is the parkette right by YMCA, the open space at the forecourt of the Govt of Ontario complex, plus the awful circulation space within the block. Personally, I'd rather trade that for something that is dense but human-scaled, with an eye on ensuring something intricate instead of yet another monolithic, quasi-superblock development.
AoD
