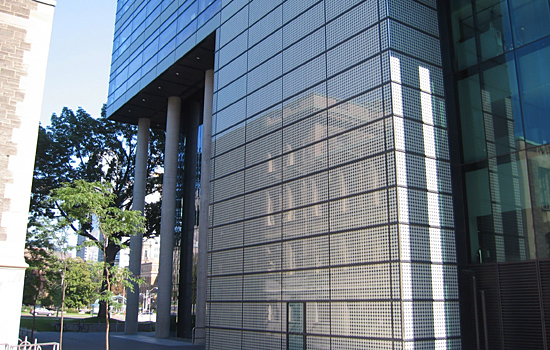kali
Active Member
Interest piqued, that's for sure! thanks for the teaser 
This is a very quickly made diagram only meant to indicate the location of louvres, and should not be understood as a representation of every aspect of the design.I notice the latest design has also lost the trees/greenery on top. I guess we knew that was coming.
Do you think you can't rate shafts transparently??




Right you are, AOD. Completely forgot about Leslie L. Dan. Looks opaque from the outside, but it's a completely different experience from the cabs.

Actually, this bad boy is inches shy of 900 feet. =)Given that the tower is 400 feet wide and 750 feet tall, and the core face is the majority of the tower, it could be $90,000,000 of glass.
Actually, this bad boy is inches shy of 900 feet. =)
I think that the city should be pushing for a rail deck park stretching from Bathurst to Church, somehow connecting through Union Station. The Oxford Properties, this lot, and that sketchy apartment building/parking garage that stretches from the Esplanade building to Market St (the latter inevitably set to be knocked down and redeveloped when Church is extended south of the railway/highway) are substantial development opportunities where the city ought to give up density in exchange for a rail park). Re the building in general: I'm a big fan of BIG (including their King West project) but I'm a bit underwhelmed by their lack of ambition on this building. I've seen much more boring but I still expected more from a starchtect firm