philofra
Active Member
my meagre contribution...
Great shots! Keep'm coming.
my meagre contribution...
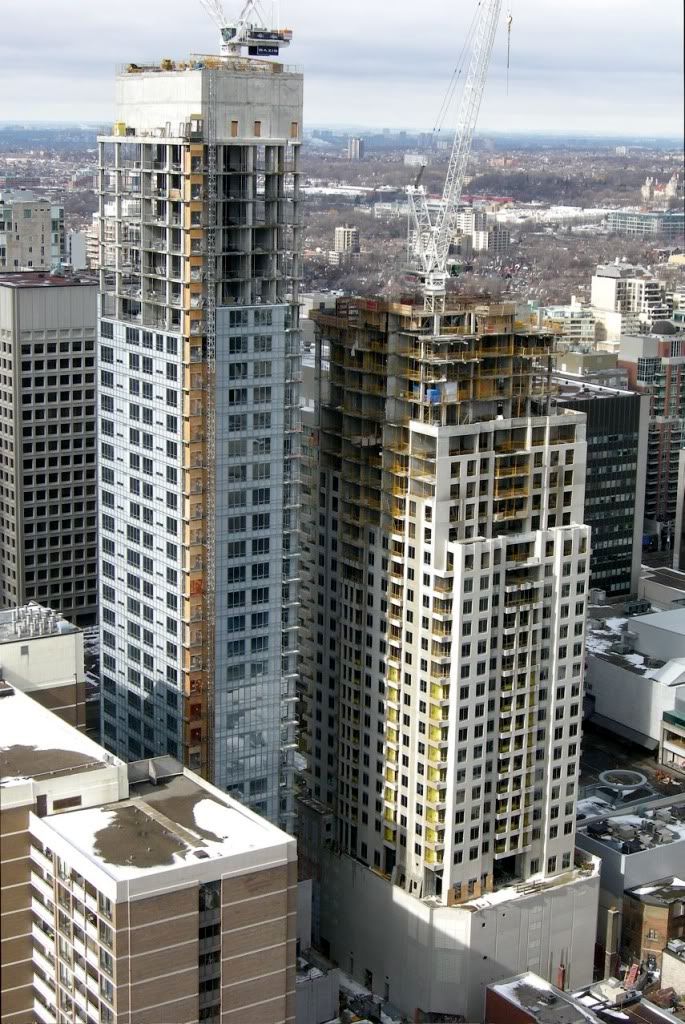
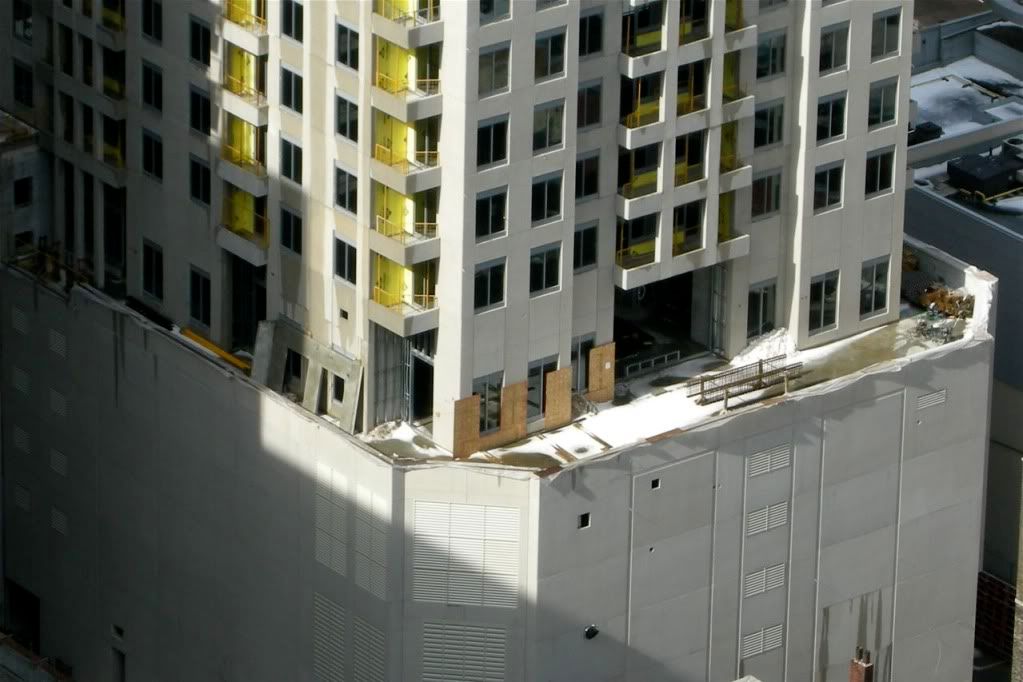
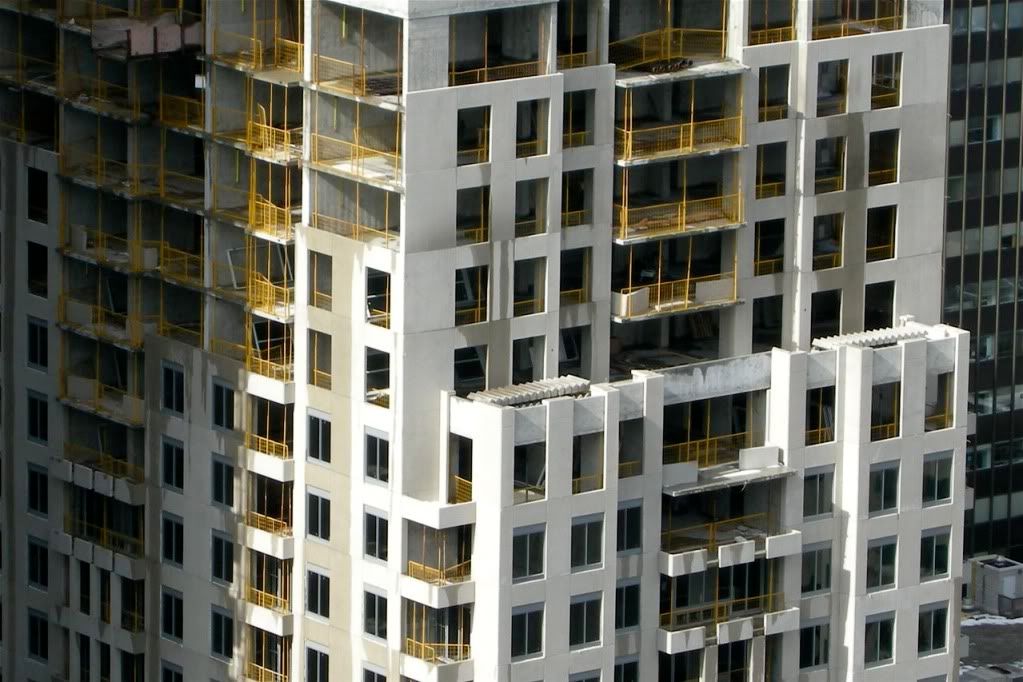
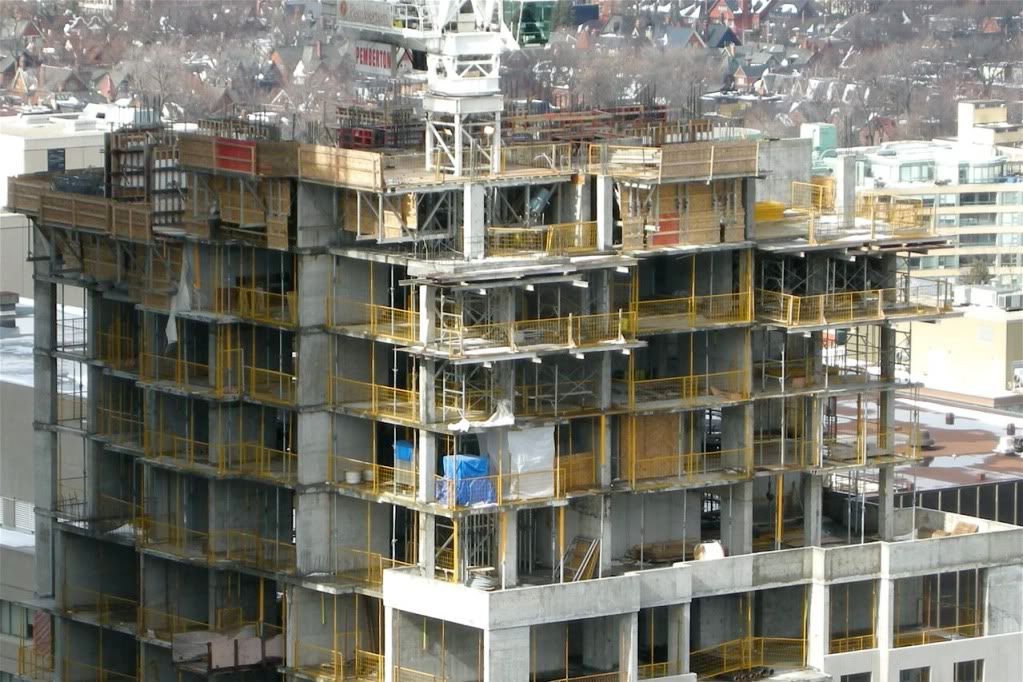
The one thing I don't like about this building are the grey windows. I would have preferred something darker to contrast. I think the developers behind both profects tried too hard to harmonize the colour scheme of both towers.
So, there's the last big setback. I'm really curious to see how this changes the feel of the massing
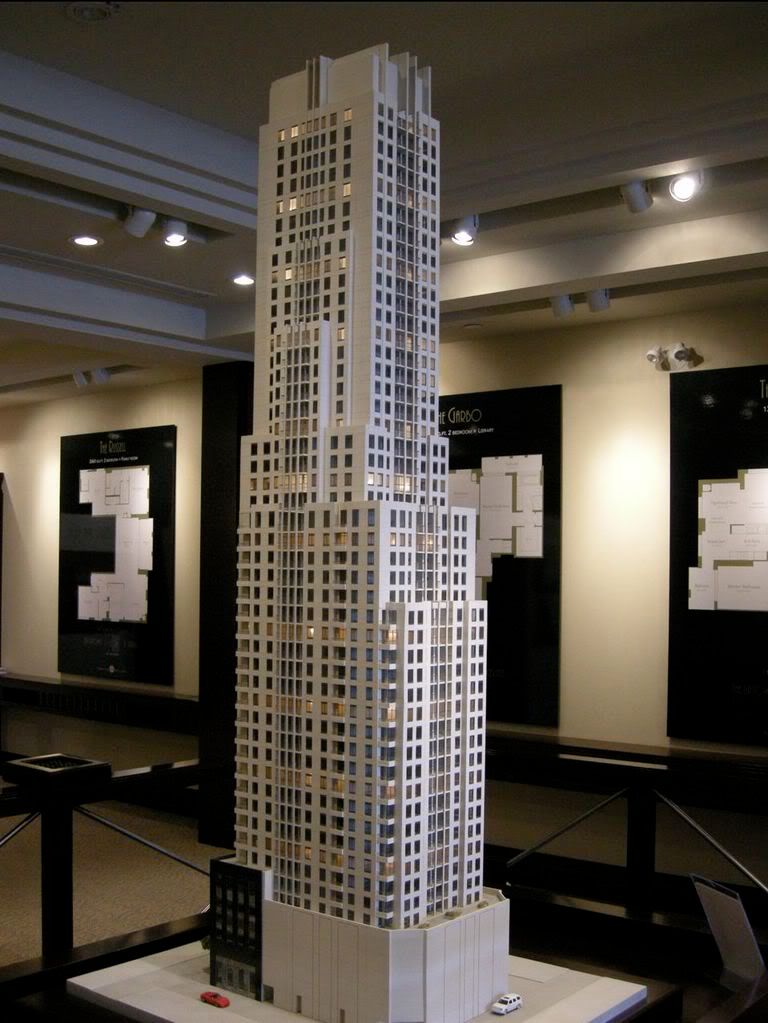

According to the model, there's still one more big setback to go... and at least another 23 floors...
