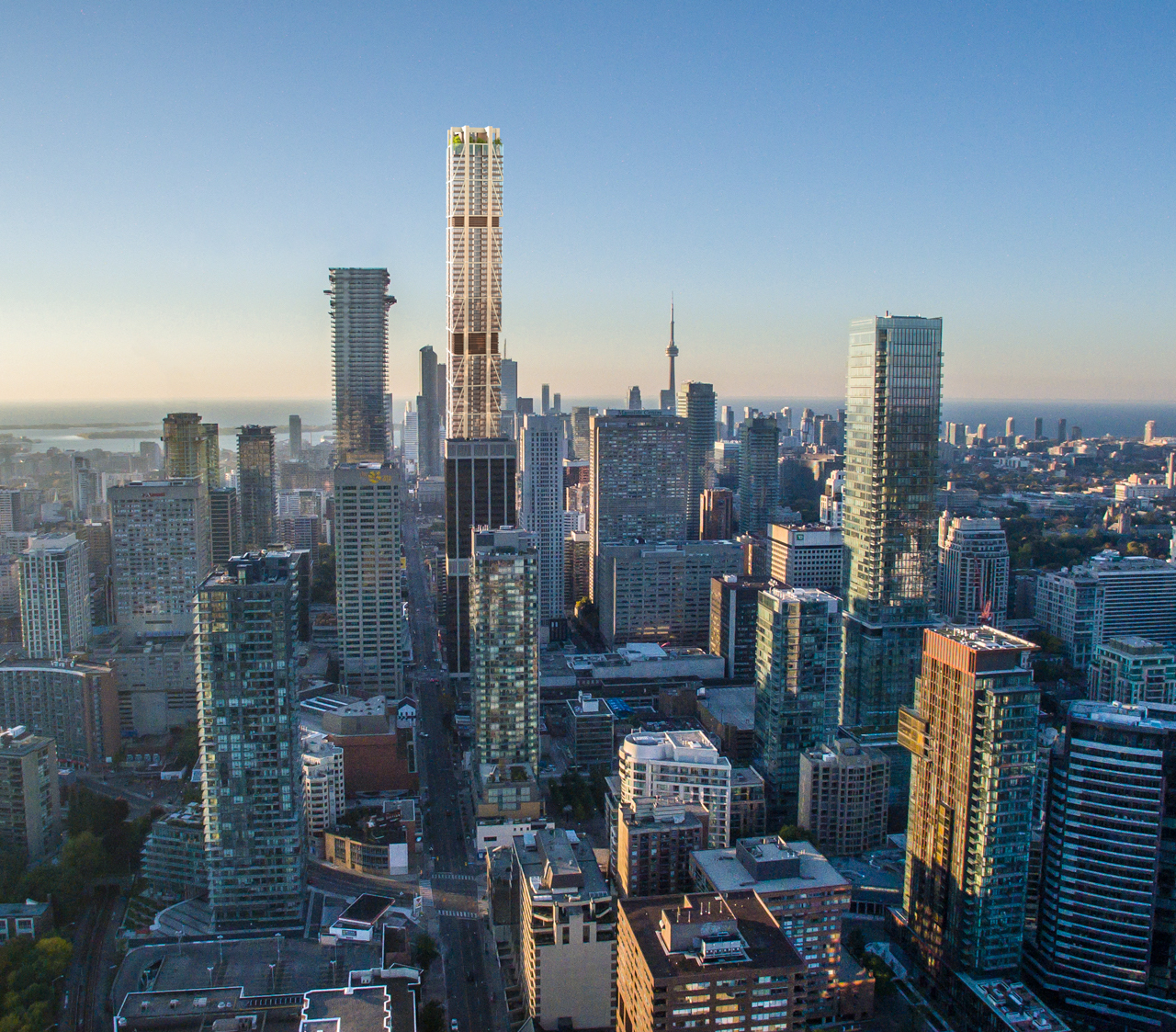I've added a couple more updated stats to the database file, and found an older image that had two of the 6-storey hanger sections at the top of the tower that best reflects what the building will look like when complete, out of all of the renderings that have been produced so far. That older image is below, and now atop the database file until new high quality renderings have been completed. I've also popped that rendering into
a front page story here along with
some of the best of the recent photos. (There have been lots of good ones lately — thank you everyone — just no time to add any more in at the moment!) I've left talk about the artist gallery out of this story, and will pop that into another story pending further details, sometime soon. Cheers!
42
