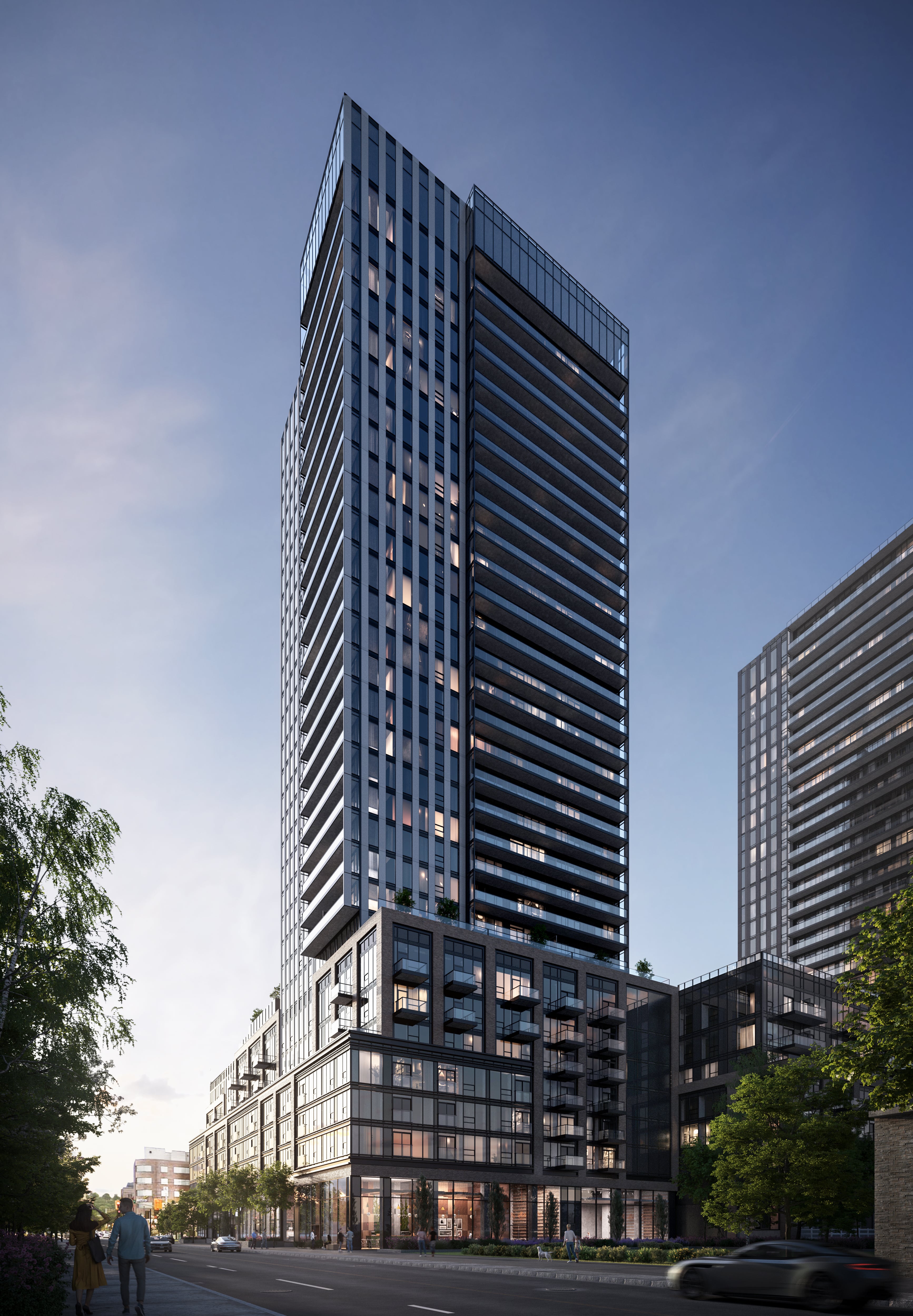The days of Hamilton being a ‘Beggers Can’t Be Choosers’ city is long gone. That ended in the early 2010s.
During those days, we got garbage developments like Caroline & Market, or the old Spec Lofts on King William.
“At least somethings getting built downtown” was the narrative.
Now with the housing/affordability crisis, a huge increase in population around Toronto, as well as some domestic things like Steelport, the City is in the driver’s seat.
They/We should absolutely be demanding Affordable Units, Family-Sized Units, Privately-Owned Public Spaces (POPS), ‘Third Place’ Amenities like retail/commercial space, and better overall design.
Again, the City is in the driver’s seat. It’s not like developer’s are going to say “screw this we’ll just build in Mississauga”… there’s no land left!
