Benito
Senior Member
Today.

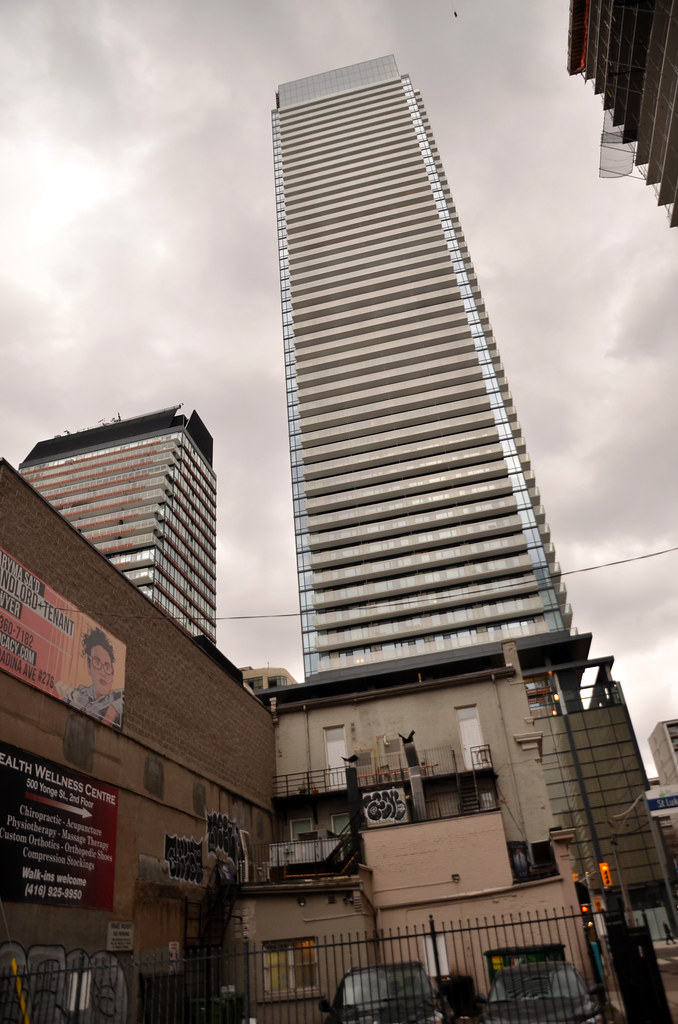
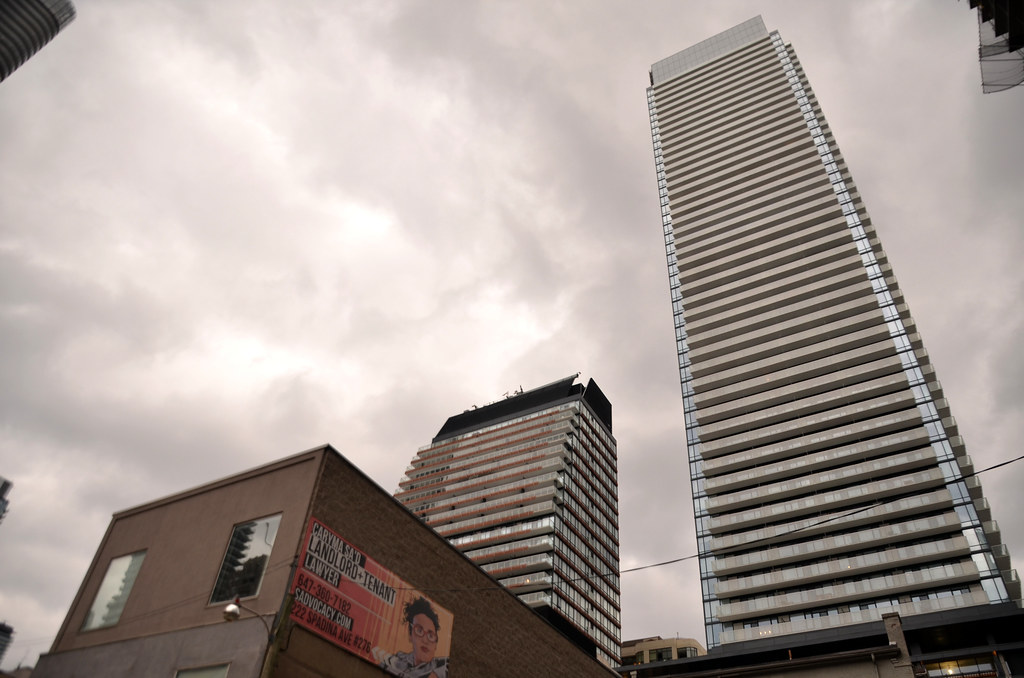


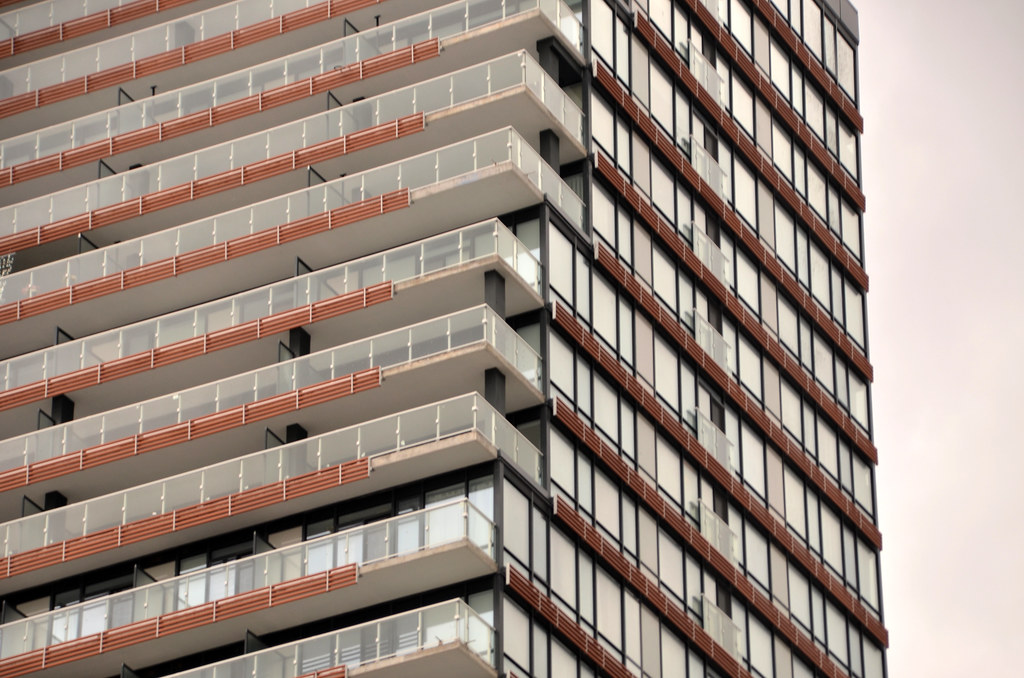

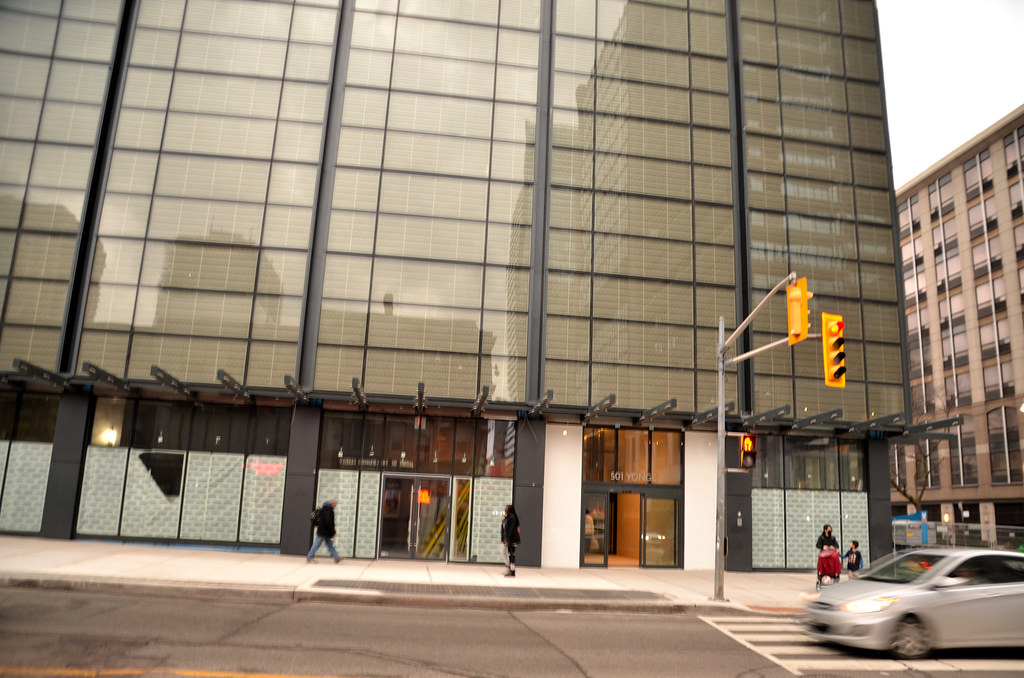

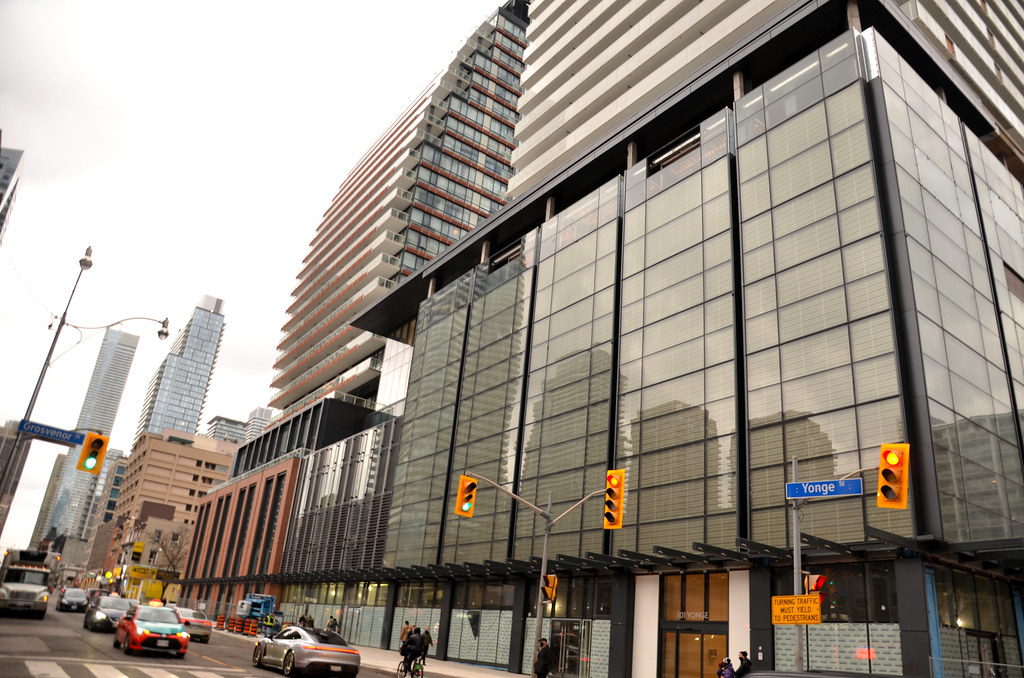




I hope the papaya hut moves back in here!
Or the Brazilian joint that used to be on MaitlandI hope the papaya hut moves back in here!
I feel like this joke has run its course lolMore likely to be a cannabis shop and an Osmow’s. Or Popeyes/A&W.
Sadly, not a joke. I actually had a specific street scape in mind… the corner of Queen and Logan. On one side is ”new condo fine grained retail”, which consists of an Osmows, an A&W, a pot shop, and a Freshii. On the other side, you have actual fine-grained retail, like Hooked, Core, Eat BKK, The Roy, Frankie’s Italian, etc.I feel like this joke has run it's course lol
I wish they planted some trees along Yonge St. frontage or at least flower/shrubbery beds - the street looks so barren and inhospitable.